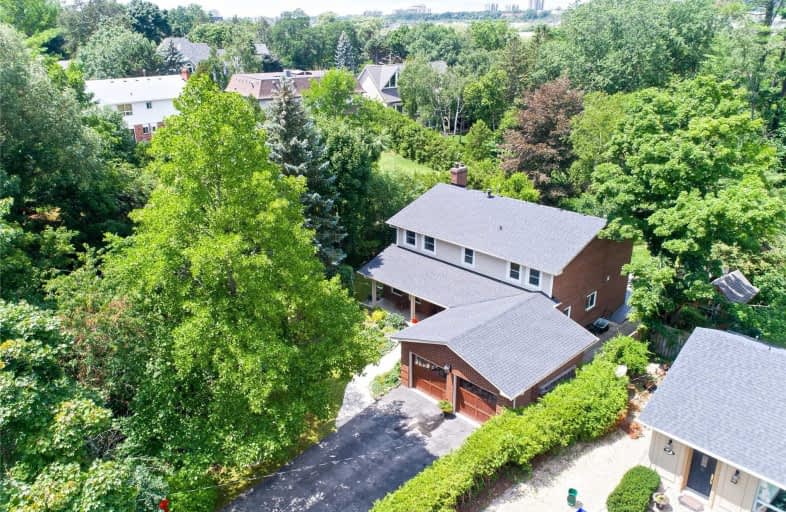Sold on Apr 26, 2019
Note: Property is not currently for sale or for rent.

-
Type: Detached
-
Style: 2-Storey
-
Size: 2500 sqft
-
Lot Size: 19.18 x 152.67 Feet
-
Age: 31-50 years
-
Taxes: $8,409 per year
-
Days on Site: 14 Days
-
Added: Sep 07, 2019 (2 weeks on market)
-
Updated:
-
Last Checked: 1 hour ago
-
MLS®#: W4413459
-
Listed By: Re/max aboutowne realty corp., brokerage
Wonderful 2,531 Sq Foot Family Home Located On A Spectacular 9,500 Sq.Ft Ravine Property In Southeast Oakville. The Home Is Renovated, Updated And Very Well Maintained. A Family Friendly Floor Plan Offers Gracious Sized Rooms Including A Fabulous Eat In Kitchen. A Welcoming Oversized Foyer Opens To The Living Room And Dining Room Which Leds To The Kitchen With A Walk Out To The Deck And A Beautiful Ravine Setting (King's Park Woods).
Extras
Perfect For Entertaining Friends And Family. Master Bedroom Offers A Lovely View Of The Ravine & Has An Ensuite Bath And Walk In Closet. Finished Basement, Large Recreation Room. Lot Is 79X94X84X19X153 Ft For 9,500 Sf
Property Details
Facts for 1277 Avon Crescent, Oakville
Status
Days on Market: 14
Last Status: Sold
Sold Date: Apr 26, 2019
Closed Date: Jul 17, 2019
Expiry Date: Jun 12, 2019
Sold Price: $1,536,000
Unavailable Date: Apr 26, 2019
Input Date: Apr 12, 2019
Property
Status: Sale
Property Type: Detached
Style: 2-Storey
Size (sq ft): 2500
Age: 31-50
Area: Oakville
Community: Eastlake
Availability Date: Flexible
Inside
Bedrooms: 4
Bedrooms Plus: 1
Bathrooms: 3
Kitchens: 1
Rooms: 10
Den/Family Room: Yes
Air Conditioning: Central Air
Fireplace: Yes
Laundry Level: Main
Central Vacuum: N
Washrooms: 3
Building
Basement: Finished
Basement 2: Full
Heat Type: Forced Air
Heat Source: Gas
Exterior: Brick
Exterior: Vinyl Siding
Water Supply Type: Unknown
Water Supply: Municipal
Special Designation: Other
Other Structures: Garden Shed
Parking
Driveway: Pvt Double
Garage Spaces: 2
Garage Type: Attached
Covered Parking Spaces: 4
Total Parking Spaces: 6
Fees
Tax Year: 2018
Tax Legal Description: Pt Lt 81, Pl 592 , Part 1 , 20R3275 ; S/T Tw32492
Taxes: $8,409
Land
Cross Street: Morrison/Devon
Municipality District: Oakville
Fronting On: North
Parcel Number: 247930135
Pool: None
Sewer: Sewers
Lot Depth: 152.67 Feet
Lot Frontage: 19.18 Feet
Lot Irregularities: 79 X 94 X 84 X 19 X 1
Zoning: Res
Additional Media
- Virtual Tour: https://www.tourbuzz.net/1026439?idx=1
Rooms
Room details for 1277 Avon Crescent, Oakville
| Type | Dimensions | Description |
|---|---|---|
| Kitchen Main | 3.15 x 6.20 | Hardwood Floor, Eat-In Kitchen, W/O To Deck |
| Dining Main | 3.43 x 4.04 | Hardwood Floor, Large Window, O/Looks Garden |
| Living Main | 3.66 x 5.51 | Hardwood Floor, Large Window, O/Looks Frontyard |
| Family Main | 4.62 x 5.16 | Hardwood Floor, Bay Window, Fireplace |
| Foyer Main | 3.28 x 4.09 | Stone Floor, Vaulted Ceiling, Double Closet |
| Laundry Main | 1.80 x 3.30 | Stone Floor, 2 Pc Bath, W/O To Deck |
| Master 2nd | 3.56 x 5.38 | 3 Pc Ensuite, W/I Closet, O/Looks Backyard |
| 2nd Br 2nd | 3.63 x 5.44 | Double Closet, Window, Broadloom |
| 3rd Br 2nd | 3.18 x 4.62 | Double Closet, Window, Broadloom |
| 4th Br 2nd | 3.18 x 3.66 | Double Closet, Window, Broadloom |
| Rec Lower | 4.50 x 11.20 | Pot Lights, Fireplace, Laminate |
| Exercise Lower | 3.33 x 4.34 | Pot Lights, Double Closet, Laminate |
| XXXXXXXX | XXX XX, XXXX |
XXXX XXX XXXX |
$X,XXX,XXX |
| XXX XX, XXXX |
XXXXXX XXX XXXX |
$X,XXX,XXX | |
| XXXXXXXX | XXX XX, XXXX |
XXXXXXX XXX XXXX |
|
| XXX XX, XXXX |
XXXXXX XXX XXXX |
$X,XXX,XXX | |
| XXXXXXXX | XXX XX, XXXX |
XXXXXXX XXX XXXX |
|
| XXX XX, XXXX |
XXXXXX XXX XXXX |
$X,XXX,XXX | |
| XXXXXXXX | XXX XX, XXXX |
XXXXXXX XXX XXXX |
|
| XXX XX, XXXX |
XXXXXX XXX XXXX |
$X,XXX,XXX | |
| XXXXXXXX | XXX XX, XXXX |
XXXXXXXX XXX XXXX |
|
| XXX XX, XXXX |
XXXXXX XXX XXXX |
$X,XXX,XXX |
| XXXXXXXX XXXX | XXX XX, XXXX | $1,536,000 XXX XXXX |
| XXXXXXXX XXXXXX | XXX XX, XXXX | $1,599,000 XXX XXXX |
| XXXXXXXX XXXXXXX | XXX XX, XXXX | XXX XXXX |
| XXXXXXXX XXXXXX | XXX XX, XXXX | $1,649,000 XXX XXXX |
| XXXXXXXX XXXXXXX | XXX XX, XXXX | XXX XXXX |
| XXXXXXXX XXXXXX | XXX XX, XXXX | $1,669,000 XXX XXXX |
| XXXXXXXX XXXXXXX | XXX XX, XXXX | XXX XXXX |
| XXXXXXXX XXXXXX | XXX XX, XXXX | $1,749,000 XXX XXXX |
| XXXXXXXX XXXXXXXX | XXX XX, XXXX | XXX XXXX |
| XXXXXXXX XXXXXX | XXX XX, XXXX | $1,799,000 XXX XXXX |

Holy Family School
Elementary: CatholicNew Central Public School
Elementary: PublicSt Vincent's Catholic School
Elementary: CatholicFalgarwood Public School
Elementary: PublicE J James Public School
Elementary: PublicMaple Grove Public School
Elementary: PublicÉcole secondaire Gaétan Gervais
Secondary: PublicGary Allan High School - STEP
Secondary: PublicClarkson Secondary School
Secondary: PublicOakville Trafalgar High School
Secondary: PublicSt Thomas Aquinas Roman Catholic Secondary School
Secondary: CatholicWhite Oaks High School
Secondary: Public- 4 bath
- 4 bed
- 3000 sqft
2008 Grenville Drive, Oakville, Ontario • L6H 3Z3 • Iroquois Ridge North
- 4 bath
- 4 bed
- 2000 sqft
424 Golden Oak Drive, Oakville, Ontario • L6H 3Y2 • Iroquois Ridge North
- 4 bath
- 4 bed
2344 Devon Road, Oakville, Ontario • L6J 5R5 • 1006 - FD Ford





