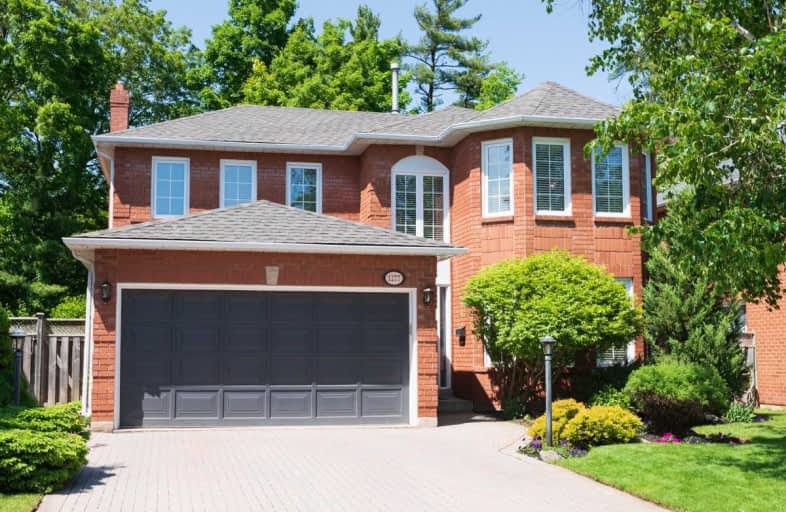Sold on Jul 27, 2019
Note: Property is not currently for sale or for rent.

-
Type: Detached
-
Style: 2-Storey
-
Size: 1500 sqft
-
Lot Size: 49.21 x 100 Feet
-
Age: 16-30 years
-
Taxes: $4,581 per year
-
Days on Site: 40 Days
-
Added: Sep 07, 2019 (1 month on market)
-
Updated:
-
Last Checked: 2 hours ago
-
MLS®#: W4490095
-
Listed By: Sotheby`s international realty canada, brokerage
Immaculately Renovated 4 Bed Home On A Private Ravine Lot! Close To Go, Qew, Schools, Amenities & Downtown Oakville. Original Owners & Extreme Pride Of Of Ownership. Highest Quality Features & Finishes. Furniture Quality Cabinetry Throughout & Every Closet Above Grade Features California Closets. Carpet Free. Renovated Gourmet Kitchen. Newer Windows & Doors, Furnace & A/C, Roof (2018). Finished Basement With Separate Entrance. Irrigated Lawns & Cedar Deck.
Extras
Please Attach Schedule B & Form 801. Stand Alone Quality, A Perfect Home For Your Most Discerning Buyer. Turn The Key & Worry Free. Hot Water Tank Is A Rental. See Feature Sheet Attached For Full Details.
Property Details
Facts for 1277 McCraney Street East, Oakville
Status
Days on Market: 40
Last Status: Sold
Sold Date: Jul 27, 2019
Closed Date: Oct 10, 2019
Expiry Date: Oct 17, 2019
Sold Price: $1,173,000
Unavailable Date: Jul 27, 2019
Input Date: Jun 18, 2019
Property
Status: Sale
Property Type: Detached
Style: 2-Storey
Size (sq ft): 1500
Age: 16-30
Area: Oakville
Community: College Park
Availability Date: Flexible
Inside
Bedrooms: 4
Bathrooms: 4
Kitchens: 1
Rooms: 9
Den/Family Room: Yes
Air Conditioning: Central Air
Fireplace: Yes
Washrooms: 4
Building
Basement: Finished
Basement 2: Walk-Up
Heat Type: Forced Air
Heat Source: Gas
Exterior: Brick
Water Supply: Municipal
Special Designation: Unknown
Other Structures: Garden Shed
Parking
Driveway: Front Yard
Garage Spaces: 2
Garage Type: Attached
Covered Parking Spaces: 2
Total Parking Spaces: 4
Fees
Tax Year: 2019
Tax Legal Description: Pcl 9-1, Sec 20M370; Lt 9, Pl 20M370; S/T H271927
Taxes: $4,581
Highlights
Feature: Fenced Yard
Feature: Library
Feature: Public Transit
Feature: Ravine
Feature: School
Feature: Wooded/Treed
Land
Cross Street: Trafalgar & Mccraney
Municipality District: Oakville
Fronting On: North
Parcel Number: 248770335
Pool: None
Sewer: Sewers
Lot Depth: 100 Feet
Lot Frontage: 49.21 Feet
Acres: < .50
Zoning: Residential
Additional Media
- Virtual Tour: https://vimeo.com/342986107
Rooms
Room details for 1277 McCraney Street East, Oakville
| Type | Dimensions | Description |
|---|---|---|
| Living Ground | 4.14 x 3.35 | Hardwood Floor, Combined W/Dining |
| Dining Ground | 2.70 x 3.35 | Hardwood Floor, Combined W/Living |
| Kitchen Ground | 3.26 x 5.51 | Stone Floor, W/O To Deck, Quartz Counter |
| Family Ground | 3.26 x 4.48 | Hardwood Floor, Bay Window, Gas Fireplace |
| Laundry Ground | 1.55 x 2.22 | Stone Floor, W/O To Garden |
| Master 2nd | 6.09 x 3.35 | Hardwood Floor, B/I Closet, Balcony |
| Br 2nd | 3.23 x 4.75 | Hardwood Floor, B/I Closet |
| Br 2nd | 3.77 x 4.08 | Hardwood Floor, B/I Closet |
| Br 2nd | 3.04 x 3.35 | Hardwood Floor, B/I Closet |
| Rec Bsmt | 4.75 x 5.18 | Wood Floor, W/O To Garage |
| Office Bsmt | 4.20 x 2.77 | Wood Floor, Window |

| XXXXXXXX | XXX XX, XXXX |
XXXX XXX XXXX |
$X,XXX,XXX |
| XXX XX, XXXX |
XXXXXX XXX XXXX |
$X,XXX,XXX |
| XXXXXXXX XXXX | XXX XX, XXXX | $1,173,000 XXX XXXX |
| XXXXXXXX XXXXXX | XXX XX, XXXX | $1,199,000 XXX XXXX |

École élémentaire École élémentaire Gaetan-Gervais
Elementary: PublicÉcole élémentaire du Chêne
Elementary: PublicSt Michaels Separate School
Elementary: CatholicMontclair Public School
Elementary: PublicFalgarwood Public School
Elementary: PublicMunn's Public School
Elementary: PublicÉcole secondaire Gaétan Gervais
Secondary: PublicGary Allan High School - Oakville
Secondary: PublicGary Allan High School - STEP
Secondary: PublicHoly Trinity Catholic Secondary School
Secondary: CatholicIroquois Ridge High School
Secondary: PublicWhite Oaks High School
Secondary: Public
