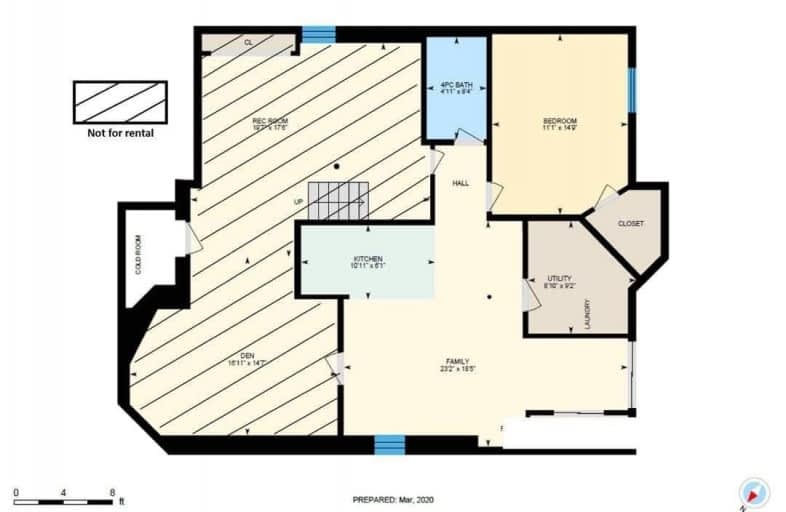Leased on Oct 19, 2020
Note: Property is not currently for sale or for rent.

-
Type: Lower Level
-
Style: Apartment
-
Lease Term: 1 Year
-
Possession: Imm
-
All Inclusive: Y
-
Lot Size: 0 x 0
-
Age: No Data
-
Days on Site: 32 Days
-
Added: Sep 17, 2020 (1 month on market)
-
Updated:
-
Last Checked: 1 hour ago
-
MLS®#: W4917550
-
Listed By: Re/max aboutowne realty corp., brokerage
Walk Out Basement Apartment With Separate Entrance In An Amazing Clelocation. Open Concept Living Space With Gas Fireplace. Plenty Of Natural Light. Kitchen W/ All Stainless Apps, Centre Island , Spacious Bedrooms With Above Grand Windows And Big Closet,4 Pc Washroom.Top School District:James.W.Hill&Oakville Trafalgar, Mins To Shopping, Restaurant, Clarkson Go Station & Amenities. Easy Access To Hwy-403 And Qew.In Unit Laundry, Utilities And Aprking Include
Extras
Fridge, Stove, Hood Fan,
Property Details
Facts for 1278 Winterbourne Drive, Oakville
Status
Days on Market: 32
Last Status: Leased
Sold Date: Oct 19, 2020
Closed Date: Nov 01, 2020
Expiry Date: Dec 16, 2020
Sold Price: $1,480
Unavailable Date: Oct 19, 2020
Input Date: Sep 17, 2020
Property
Status: Lease
Property Type: Lower Level
Style: Apartment
Area: Oakville
Community: Clearview
Availability Date: Imm
Inside
Bedrooms: 1
Bathrooms: 1
Kitchens: 1
Rooms: 3
Den/Family Room: No
Air Conditioning: Central Air
Fireplace: Yes
Laundry: Ensuite
Washrooms: 1
Utilities
Utilities Included: Y
Building
Basement: Fin W/O
Heat Type: Forced Air
Heat Source: Gas
Exterior: Brick
Private Entrance: Y
Water Supply: Municipal
Special Designation: Unknown
Parking
Driveway: Private
Garage Type: None
Covered Parking Spaces: 1
Total Parking Spaces: 1
Land
Cross Street: Ford Dr. / Kingsway
Municipality District: Oakville
Fronting On: West
Pool: None
Sewer: Sewers
Rooms
Room details for 1278 Winterbourne Drive, Oakville
| Type | Dimensions | Description |
|---|---|---|
| Living Lower | 4.57 x 3.05 | |
| Kitchen Lower | 3.33 x 1.85 | |
| Br Lower | 3.38 x 4.50 | |
| Bathroom Lower | - | 4 Pc Bath |
| Laundry Lower | - |
| XXXXXXXX | XXX XX, XXXX |
XXXXXX XXX XXXX |
$X,XXX |
| XXX XX, XXXX |
XXXXXX XXX XXXX |
$X,XXX | |
| XXXXXXXX | XXX XX, XXXX |
XXXX XXX XXXX |
$X,XXX,XXX |
| XXX XX, XXXX |
XXXXXX XXX XXXX |
$X,XXX,XXX | |
| XXXXXXXX | XXX XX, XXXX |
XXXXXXX XXX XXXX |
|
| XXX XX, XXXX |
XXXXXX XXX XXXX |
$X,XXX,XXX | |
| XXXXXXXX | XXX XX, XXXX |
XXXXXXX XXX XXXX |
|
| XXX XX, XXXX |
XXXXXX XXX XXXX |
$X,XXX,XXX | |
| XXXXXXXX | XXX XX, XXXX |
XXXXXXX XXX XXXX |
|
| XXX XX, XXXX |
XXXXXX XXX XXXX |
$X,XXX,XXX | |
| XXXXXXXX | XXX XX, XXXX |
XXXXXXX XXX XXXX |
|
| XXX XX, XXXX |
XXXXXX XXX XXXX |
$X,XXX,XXX | |
| XXXXXXXX | XXX XX, XXXX |
XXXXXXX XXX XXXX |
|
| XXX XX, XXXX |
XXXXXX XXX XXXX |
$X,XXX,XXX | |
| XXXXXXXX | XXX XX, XXXX |
XXXXXXX XXX XXXX |
|
| XXX XX, XXXX |
XXXXXX XXX XXXX |
$X,XXX,XXX |
| XXXXXXXX XXXXXX | XXX XX, XXXX | $1,480 XXX XXXX |
| XXXXXXXX XXXXXX | XXX XX, XXXX | $1,480 XXX XXXX |
| XXXXXXXX XXXX | XXX XX, XXXX | $1,450,000 XXX XXXX |
| XXXXXXXX XXXXXX | XXX XX, XXXX | $1,549,000 XXX XXXX |
| XXXXXXXX XXXXXXX | XXX XX, XXXX | XXX XXXX |
| XXXXXXXX XXXXXX | XXX XX, XXXX | $1,599,000 XXX XXXX |
| XXXXXXXX XXXXXXX | XXX XX, XXXX | XXX XXXX |
| XXXXXXXX XXXXXX | XXX XX, XXXX | $1,399,000 XXX XXXX |
| XXXXXXXX XXXXXXX | XXX XX, XXXX | XXX XXXX |
| XXXXXXXX XXXXXX | XXX XX, XXXX | $1,399,000 XXX XXXX |
| XXXXXXXX XXXXXXX | XXX XX, XXXX | XXX XXXX |
| XXXXXXXX XXXXXX | XXX XX, XXXX | $1,429,000 XXX XXXX |
| XXXXXXXX XXXXXXX | XXX XX, XXXX | XXX XXXX |
| XXXXXXXX XXXXXX | XXX XX, XXXX | $1,449,886 XXX XXXX |
| XXXXXXXX XXXXXXX | XXX XX, XXXX | XXX XXXX |
| XXXXXXXX XXXXXX | XXX XX, XXXX | $1,499,900 XXX XXXX |

Hillside Public School Public School
Elementary: PublicSt Helen Separate School
Elementary: CatholicHoly Family School
Elementary: CatholicSt Luke Elementary School
Elementary: CatholicFalgarwood Public School
Elementary: PublicJames W. Hill Public School
Elementary: PublicÉcole secondaire Gaétan Gervais
Secondary: PublicErindale Secondary School
Secondary: PublicClarkson Secondary School
Secondary: PublicIona Secondary School
Secondary: CatholicOakville Trafalgar High School
Secondary: PublicIroquois Ridge High School
Secondary: Public

