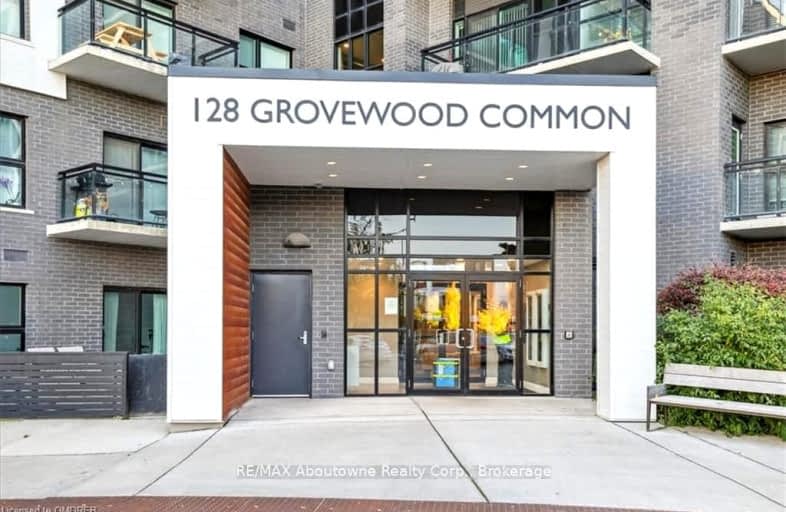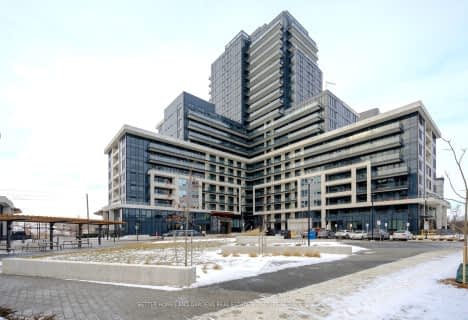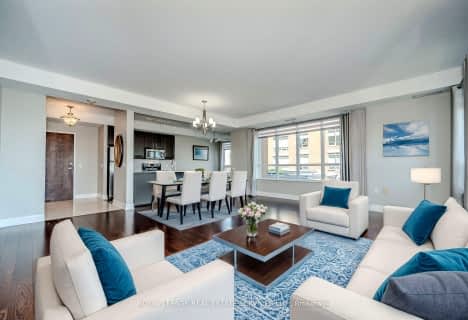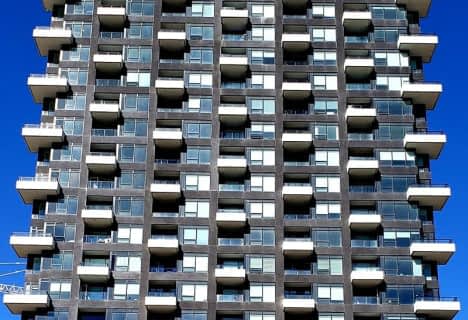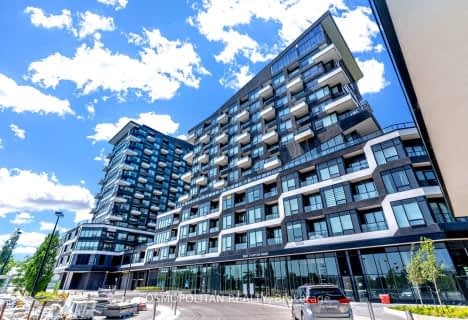Car-Dependent
- Most errands require a car.
Some Transit
- Most errands require a car.
Bikeable
- Some errands can be accomplished on bike.

St. Gregory the Great (Elementary)
Elementary: CatholicOur Lady of Peace School
Elementary: CatholicRiver Oaks Public School
Elementary: PublicPost's Corners Public School
Elementary: PublicOodenawi Public School
Elementary: PublicSt Andrew Catholic School
Elementary: CatholicÉcole secondaire Gaétan Gervais
Secondary: PublicGary Allan High School - Oakville
Secondary: PublicGary Allan High School - STEP
Secondary: PublicHoly Trinity Catholic Secondary School
Secondary: CatholicIroquois Ridge High School
Secondary: PublicWhite Oaks High School
Secondary: Public-
Longo's North Oakville
338 Dundas Street East, Oakville 0.82km -
East Indian Supermarket
2427 Trafalgar Road, Oakville 0.88km -
M&M Food Market
2163 Sixth Line, Oakville 1.72km
-
Wine Rack
201 Oak Park Boulevard, Oakville 0.22km -
Northern Landings GinBerry
251 Oak Walk Drive, Oakville 0.48km -
LCBO
251 Oak Walk Drive, Oakville 0.48km
-
Bento Sushi
201 Oak Park Boulevard, Oakville 0.26km -
Tim Hortons
201 Oak Park Boulevard, Oakville 0.27km -
Chatime
217 Hays Blvd Unit K3C, Oakville 0.39km
-
Tim Hortons
201 Oak Park Boulevard, Oakville 0.27km -
Chatime
217 Hays Blvd Unit K3C, Oakville 0.39km -
McDonald's
235 Hays Boulevard, Oakville 0.57km
-
PC Financial Bank
Oakville 0.29km -
HSBC Bank
275 Hays Boulevard Unit G1, Oakville 0.57km -
CIBC Branch with ATM
271 Hays Boulevard, Oakville 0.62km
-
Circle K
305 Dundas Street East, Oakville 0.63km -
Esso
305 Dundas Street East, Oakville 0.63km -
Shell
325 Dundas Street East, Oakville 0.75km
-
ALLATUS FITNESS
170 Squire Crescent, Oakville 0.26km -
Orangetheory Fitness
275 Hays Boulevard Unit G2A, Oakville 0.59km -
Be in Motion Physiotherapy
360 Dundas Street East Unit B2, Oakville 0.84km
-
Parsonage Pond
3010 Post Road, Oakville 0.36km -
Memorial Park
120 Oak Park Boulevard, Oakville 0.42km -
Postville Pond
Oakville 0.42km
-
Opl Infosearch Group
2102 Castlefield Crescent, Oakville 1.7km -
Iroquois Ridge Community Centre
1051 Glenashton Drive, Oakville 2.01km -
Oakville Public Library - Iroquois Ridge Branch
1051 Glenashton Drive, Oakville 2.04km
-
Upper Middle Family & Walk-in Clinic
1534 Queensbury Crescent, Oakville 2.13km -
MaxCare Medical Centre
2165 Grosvenor Street, Oakville 2.33km -
Association of General Hospital Psychiatric Servi
1011 Upper Middle Road East Suite 1430, Oakville 2.36km
-
Pharmacy
Oakville 0.25km -
Real Canadian Superstore
201 Oak Park Boulevard, Oakville 0.26km -
Loblaw pharmacy
201 Oak Park Boulevard, Oakville 0.26km
-
SmartCentres Oakville
234 Hays Boulevard, Oakville 0.58km -
River Glen Mews
2530 Sixth Line, Oakville 0.79km -
준성학원
338 Dundas Street East, Oakville 0.83km
-
Theatre Sheridan Box Office
1430 Trafalgar Road, Oakville 2.59km -
The Starlight Theatre
7g9, 2332 Ninth Line, Oakville 3.72km -
5 Drive-In
2332 Ninth Line, Oakville 3.72km
-
The Pipes and Taps Pub
101-231 Oak Park Boulevard, Oakville 0.74km -
The Oakville Pump & Patio
1011 Upper Middle Road East, Oakville 2.37km -
The Original 6Line Pub
1500 Sixth Line, Oakville 2.39km
- 2 bath
- 2 bed
- 800 sqft
1907-3220 WILLIAM COLSTON Avenue, Oakville, Ontario • L6H 7X9 • 1010 - JM Joshua Meadows
- 2 bath
- 2 bed
- 900 sqft
605-95 Dundas Street West, Oakville, Ontario • L6M 5N4 • 1008 - GO Glenorchy
- 2 bath
- 2 bed
- 800 sqft
516-128 Grovewood Common, Oakville, Ontario • L6H 0X3 • 1008 - GO Glenorchy
- 2 bath
- 2 bed
- 800 sqft
1215-3220 William Coltson Avenue, Oakville, Ontario • L6H 7X9 • 1010 - JM Joshua Meadows
- 2 bath
- 2 bed
- 1000 sqft
504-2470 Prince Michael Drive, Oakville, Ontario • L6H 0G9 • 1009 - JC Joshua Creek
- 2 bath
- 2 bed
- 1000 sqft
217-395 Dundas Street West, Oakville, Ontario • L6M 5R8 • 1008 - GO Glenorchy
- 2 bath
- 2 bed
- 900 sqft
1019-2489 Taunton Road, Oakville, Ontario • L6H 3R9 • 1015 - RO River Oaks
- 2 bath
- 2 bed
- 1000 sqft
426-405 Dundas Street West, Oakville, Ontario • L6M 5P9 • 1008 - GO Glenorchy
- 2 bath
- 2 bed
- 700 sqft
105-395 Dundas Street West, Oakville, Ontario • L6M 4M2 • Rural Oakville
- 2 bath
- 2 bed
- 1000 sqft
436-2485 Taunton Road, Oakville, Ontario • L6H 3R8 • 1015 - RO River Oaks
