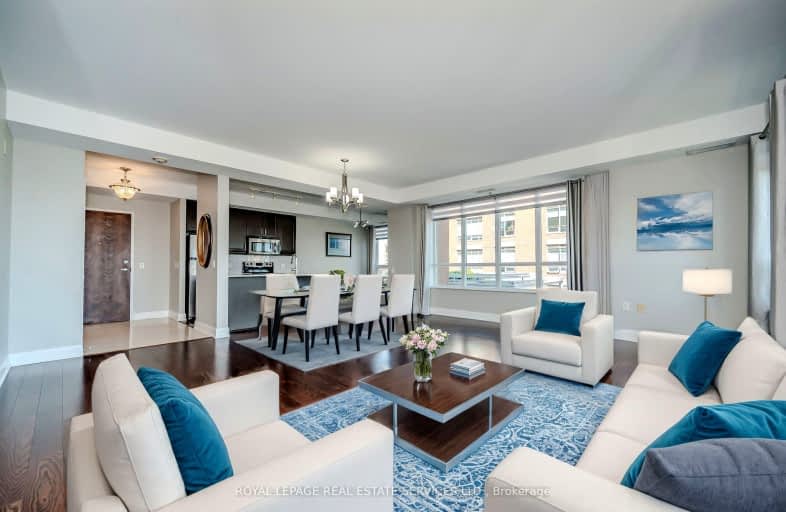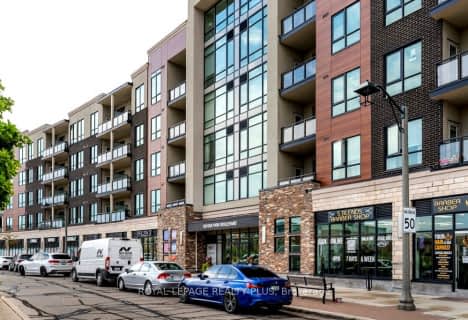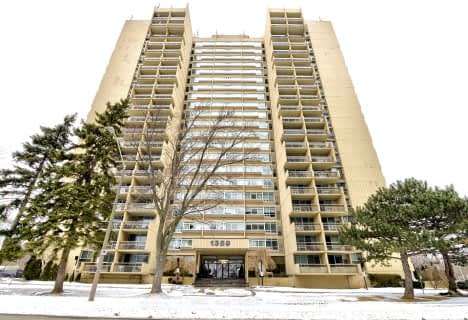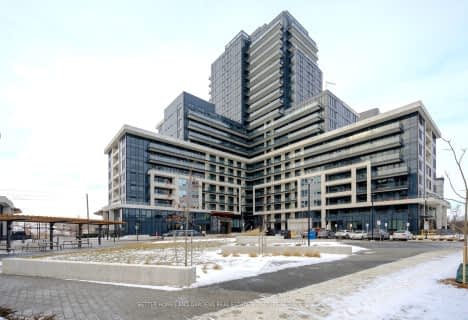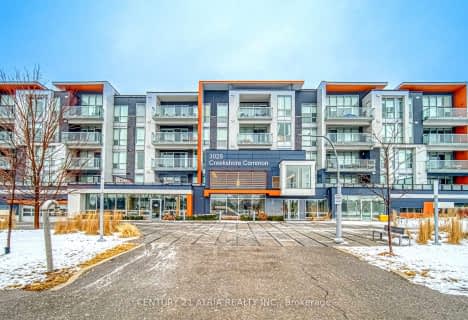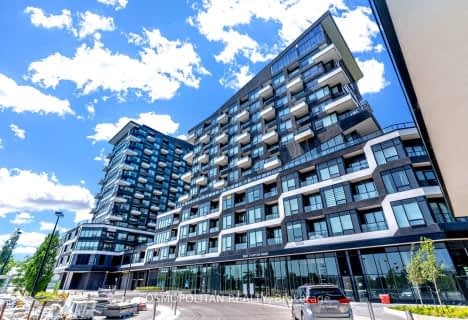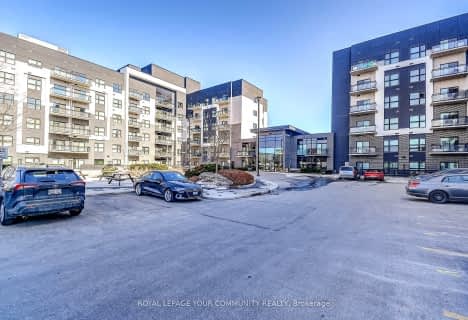Car-Dependent
- Almost all errands require a car.
Some Transit
- Most errands require a car.
Very Bikeable
- Most errands can be accomplished on bike.

Holy Family School
Elementary: CatholicSheridan Public School
Elementary: PublicPost's Corners Public School
Elementary: PublicSt Marguerite d'Youville Elementary School
Elementary: CatholicSt Andrew Catholic School
Elementary: CatholicJoshua Creek Public School
Elementary: PublicGary Allan High School - Oakville
Secondary: PublicGary Allan High School - STEP
Secondary: PublicLoyola Catholic Secondary School
Secondary: CatholicHoly Trinity Catholic Secondary School
Secondary: CatholicIroquois Ridge High School
Secondary: PublicWhite Oaks High School
Secondary: Public-
M&M Food Market
2525 Prince Michael Drive Unit 2B, Oakville 0.2km -
Longo's North Oakville
338 Dundas Street East, Oakville 1.25km -
East Indian Supermarket
2427 Trafalgar Road, Oakville 1.31km
-
Wine Rack
338 Dundas Street East, Oakville 1.25km -
The Beer Store
290 Hays Boulevard, Oakville 1.56km -
Northern Landings GinBerry
251 Oak Walk Drive, Oakville 1.64km
-
Sunnyside Grill North Oakville
2501 Unit 3, Prince Michael Drive Unit 3, Oakville 0.13km -
Pizza Pizza
2525 Prince Michael Drive Unit B4, Oakville 0.13km -
Little Saigon 88
2501 Prince Michael Drive Unit D1, Oakville 0.15km
-
Starbucks
2509 Prince Michael Drive, Oakville 0.1km -
Starbucks
338 Dundas Street East, Oakville 1.27km -
Starbucks
330 Dundas Street East #5, Oakville 1.36km
-
TD Canada Trust Branch and ATM
2517 Prince Michael Drive, Oakville 0.16km -
BMO Bank of Montreal
320 Dundas Street East, Oakville 1.35km -
Tracy Liu - Financial Planner
320 Dundas Street East, Oakville 1.36km
-
Petro-Canada & Car Wash
450 Dundas Street East, Oakville 0.94km -
Canadian Tire Gas+
412 Dundas Street East, Oakville 1.03km -
Shell
325 Dundas Street East, Oakville 1.33km
-
Be in Motion Physiotherapy
360 Dundas Street East Unit B2, Oakville 1.28km -
GoodLife Fitness Oakville Trafalgar Ridge Plaza
2395 Trafalgar Road, Oakville 1.31km -
Orangetheory Fitness
275 Hays Boulevard Unit G2A, Oakville 1.56km
-
North Ridge Trail Park
2548 North Ridge Trail, Oakville 0.33km -
Craigleith Park
Oakville 0.34km -
Joshua Creek Trail
Oakville 0.75km
-
Iroquois Ridge Community Centre
1051 Glenashton Drive, Oakville 1.06km -
Oakville Public Library - Iroquois Ridge Branch
1051 Glenashton Drive, Oakville 1.08km -
Opl Infosearch Group
2102 Castlefield Crescent, Oakville 2.61km
-
MaxCare Medical Centre
2165 Grosvenor Street, Oakville 1.2km -
Association of General Hospital Psychiatric Servi
1011 Upper Middle Road East Suite 1430, Oakville 1.75km -
Joshua Creek Medical
1915 Ironoak Way Unit 1, Oakville 2.17km
-
SHOPPERS DRUG MART
2525 Prince Michael Drive, Oakville 0.2km -
Ruby Relief
2359 Woodridge Way, Oakville 0.92km -
HM Groups
2165 Grosvenor Street, Oakville 1.22km
-
Shoppes on Dundas
2501 Prince Michael Drive, Oakville 0.16km -
준성학원
338 Dundas Street East, Oakville 1.24km -
Press Holdings LTD
2-2427 Trafalgar Road, Oakville 1.28km
-
5 Drive-In
2332 Ninth Line, Oakville 1.68km -
The Starlight Theatre
7g9, 2332 Ninth Line, Oakville 1.68km -
Theatre Sheridan Box Office
1430 Trafalgar Road, Oakville 3.14km
-
The Pipes and Taps Pub
101-231 Oak Park Boulevard, Oakville 1.77km -
The Oakville Pump & Patio
1011 Upper Middle Road East, Oakville 1.83km -
Jack Astor's Bar & Grill Dundas & 403
3047 Vega Boulevard, Mississauga 2.59km
For Sale
For Rent
More about this building
View 2470 Prince Michael Drive, Oakville- 2 bath
- 2 bed
- 900 sqft
415-3028 Creekshore Common, Oakville, Ontario • L6M 5K6 • 1008 - GO Glenorchy
- 1 bath
- 2 bed
- 700 sqft
604-297 Oak Walk Drive, Oakville, Ontario • L6H 3R6 • 1015 - RO River Oaks
- 2 bath
- 2 bed
- 800 sqft
1215-3220 William Coltson Avenue, Oakville, Ontario • L6H 7X9 • 1010 - JM Joshua Meadows
- 2 bath
- 2 bed
- 900 sqft
113-3028 Creekshore Common, Oakville, Ontario • L6M 5K6 • 1008 - GO Glenorchy
- 2 bath
- 2 bed
- 1000 sqft
205-2480 Prince Michael Drive, Oakville, Ontario • L6H 0H1 • 1009 - JC Joshua Creek
- 2 bath
- 3 bed
- 1600 sqft
103-1359 White Oaks Boulevard, Oakville, Ontario • L6H 2R8 • 1005 - FA Falgarwood
- 2 bath
- 2 bed
- 1000 sqft
204-2301 Parkhaven Boulevard, Oakville, Ontario • L6H 6V6 • 1015 - RO River Oaks
- 2 bath
- 2 bed
- 1200 sqft
210-2480 Prince Michael Drive North, Oakville, Ontario • L6H 0H1 • 1009 - JC Joshua Creek
- 2 bath
- 2 bed
- 900 sqft
802-2481 Taunton Road, Oakville, Ontario • L6H 3R9 • 1015 - RO River Oaks
- 2 bath
- 2 bed
- 900 sqft
522-102 Grovewood Common, Oakville, Ontario • L6H 0X2 • 1008 - GO Glenorchy
- 2 bath
- 2 bed
- 900 sqft
110-102 Grovewood Common, Halton Hills, Ontario • L6H 0X2 • 1040 - OA Rural Oakville
