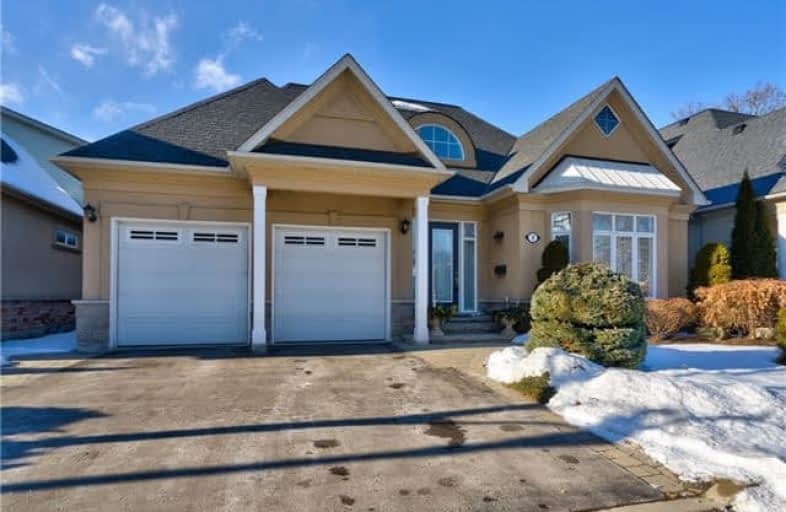Car-Dependent
- Most errands require a car.
Some Transit
- Most errands require a car.
Bikeable
- Some errands can be accomplished on bike.

Oakwood Public School
Elementary: PublicSt James Separate School
Elementary: CatholicBrookdale Public School
Elementary: PublicÉÉC Sainte-Marie-Oakville
Elementary: CatholicW H Morden Public School
Elementary: PublicPine Grove Public School
Elementary: PublicÉcole secondaire Gaétan Gervais
Secondary: PublicGary Allan High School - Oakville
Secondary: PublicGary Allan High School - STEP
Secondary: PublicThomas A Blakelock High School
Secondary: PublicSt Thomas Aquinas Roman Catholic Secondary School
Secondary: CatholicWhite Oaks High School
Secondary: Public-
Lakeside Park
2 Navy St (at Front St.), Oakville ON L6J 2Y5 1.75km -
Dingle Park
Oakville ON 2.04km -
Coronation Park
1426 Lakeshore Rd W (at Westminster Dr.), Oakville ON L6L 1G2 2.86km
-
RBC Royal Bank
1005 Speers Rd (Fourth Line), Oakville ON L6L 2X5 1.55km -
TD Bank Financial Group
321 Iroquois Shore Rd, Oakville ON L6H 1M3 3.58km -
TD Bank Financial Group
1424 Upper Middle Rd W, Oakville ON L6M 3G3 4.6km
- 3 bath
- 4 bed
- 2500 sqft
1034 Oak Meadow Road, Oakville, Ontario • L6M 1J7 • 1007 - GA Glen Abbey










