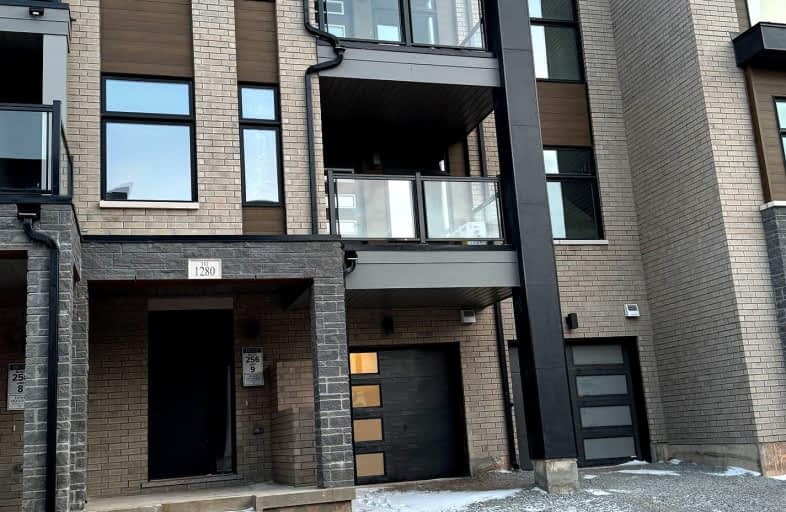Car-Dependent
- Almost all errands require a car.
Some Transit
- Most errands require a car.
Bikeable
- Some errands can be accomplished on bike.

Sheridan Public School
Elementary: PublicChrist The King Catholic School
Elementary: CatholicAll Saints Catholic School
Elementary: CatholicGarthwood Park Public School
Elementary: PublicSt Marguerite d'Youville Elementary School
Elementary: CatholicJoshua Creek Public School
Elementary: PublicGary Allan High School - Oakville
Secondary: PublicGary Allan High School - STEP
Secondary: PublicLoyola Catholic Secondary School
Secondary: CatholicHoly Trinity Catholic Secondary School
Secondary: CatholicIroquois Ridge High School
Secondary: PublicWhite Oaks High School
Secondary: Public-
Tom Chater Memorial Park
3195 the Collegeway, Mississauga ON L5L 4Z6 2.9km -
Litchfield Park
White Oaks Blvd (at Litchfield Rd), Oakville ON 3.42km -
Thorn Lodge Park
Thorn Lodge Dr (Woodchester Dr), Mississauga ON 3.76km
-
TD Bank Financial Group
2517 Prince Michael Dr, Oakville ON L6H 0E9 0.61km -
TD Bank Financial Group
2325 Trafalgar Rd (at Rosegate Way), Oakville ON L6H 6N9 2.29km -
Localcoin Bitcoin ATM - Hasty Market
3476 Glen Erin Dr, Mississauga ON L5L 3R4 4.06km
- 4 bath
- 4 bed
- 2000 sqft
3111 Perkins Way, Oakville, Ontario • L6H 7G1 • 1010 - JM Joshua Meadows
- 4 bath
- 4 bed
- 1500 sqft
3209 William Coltson Avenue, Oakville, Ontario • L6H 0X1 • Rural Oakville














