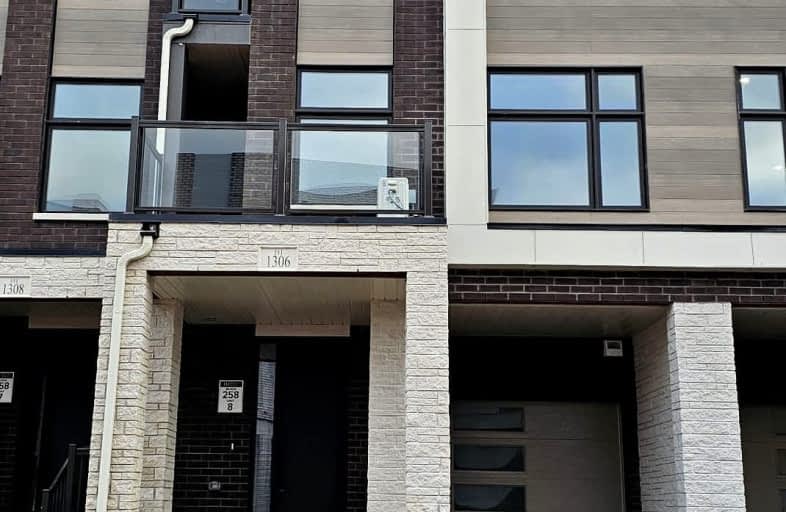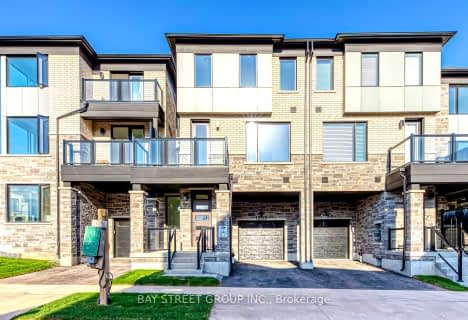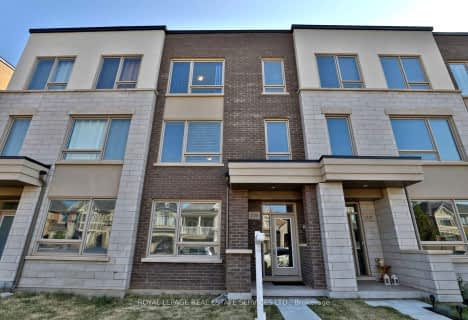Car-Dependent
- Almost all errands require a car.
Some Transit
- Most errands require a car.
Bikeable
- Some errands can be accomplished on bike.

Sheridan Public School
Elementary: PublicChrist The King Catholic School
Elementary: CatholicAll Saints Catholic School
Elementary: CatholicGarthwood Park Public School
Elementary: PublicSt Marguerite d'Youville Elementary School
Elementary: CatholicJoshua Creek Public School
Elementary: PublicGary Allan High School - Oakville
Secondary: PublicGary Allan High School - STEP
Secondary: PublicLoyola Catholic Secondary School
Secondary: CatholicHoly Trinity Catholic Secondary School
Secondary: CatholicIroquois Ridge High School
Secondary: PublicWhite Oaks High School
Secondary: Public- 4 bath
- 4 bed
- 2000 sqft
3045 Meadowridge Drive, Oakville, Ontario • L6H 7Z3 • Rural Oakville
- 4 bath
- 4 bed
- 2000 sqft
3081 Meadowridge Drive, Oakville, Ontario • L6H 7Z5 • 1010 - JM Joshua Meadows
- 4 bath
- 3 bed
- 2000 sqft
3007 Max Khan Boulevard, Oakville, Ontario • L6H 3P4 • Rural Oakville
- 3 bath
- 4 bed
- 2500 sqft
1308 Anthonia Trail, Oakville, Ontario • L6H 7Y6 • 1010 - JM Joshua Meadows
- 4 bath
- 4 bed
- 2000 sqft
3103 William Cutmore Boulevard, Oakville, Ontario • L6H 3S2 • Rural Oakville
- 3 bath
- 3 bed
- 1500 sqft
3139 Ernest Appelbe Boulevard, Oakville, Ontario • L6H 0N8 • Rural Oakville













