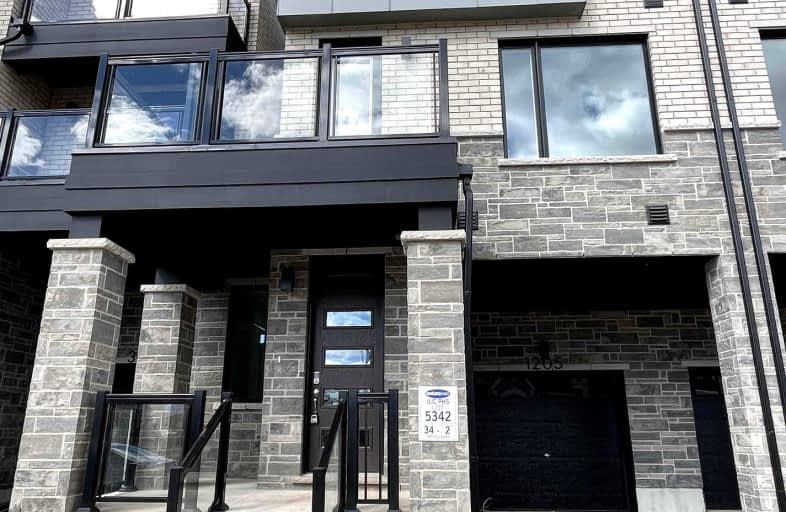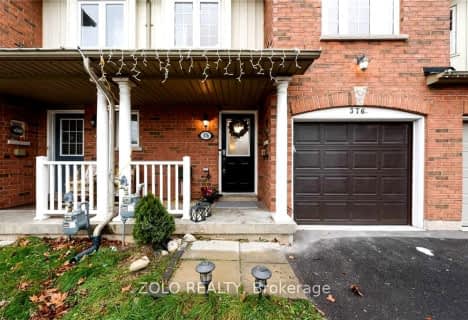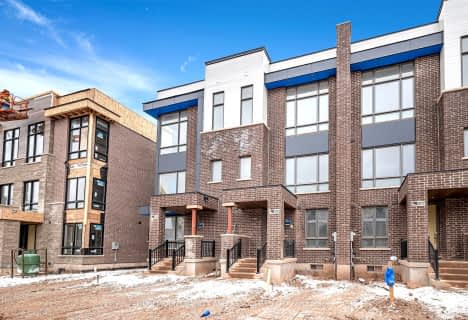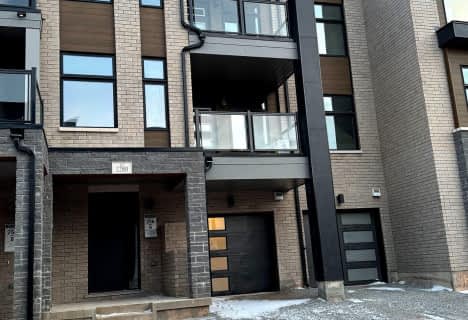Car-Dependent
- Almost all errands require a car.
Some Transit
- Most errands require a car.
Bikeable
- Some errands can be accomplished on bike.

Sheridan Public School
Elementary: PublicChrist The King Catholic School
Elementary: CatholicPost's Corners Public School
Elementary: PublicSt Marguerite d'Youville Elementary School
Elementary: CatholicSt Andrew Catholic School
Elementary: CatholicJoshua Creek Public School
Elementary: PublicGary Allan High School - Oakville
Secondary: PublicGary Allan High School - STEP
Secondary: PublicLoyola Catholic Secondary School
Secondary: CatholicHoly Trinity Catholic Secondary School
Secondary: CatholicIroquois Ridge High School
Secondary: PublicWhite Oaks High School
Secondary: Public-
Tom Chater Memorial Park
3195 the Collegeway, Mississauga ON L5L 4Z6 3.19km -
Sugar Maple Woods Park
6.96km -
Trafalgar Park
Oakville ON 7.2km
-
CIBC
271 Hays Blvd, Oakville ON L6H 6Z3 1.91km -
TD Bank Financial Group
2325 Trafalgar Rd (at Rosegate Way), Oakville ON L6H 6N9 2.03km -
PC Financial
201 Oak Walk Dr, Oakville ON L6H 6M3 2.13km
- 4 bath
- 4 bed
- 2000 sqft
3085 Welsman Gardens, Oakville, Ontario • L6H 7Z1 • 1010 - JM Joshua Meadows
- 3 bath
- 3 bed
- 1500 sqft
1249 Anthonia Trail, Oakville, Ontario • L6H 7Y7 • 1010 - JM Joshua Meadows
- 3 bath
- 4 bed
- 2000 sqft
3029 Langdon Road, Oakville, Ontario • L6H 7G1 • 1010 - JM Joshua Meadows
- 4 bath
- 4 bed
- 1500 sqft
3090 Meadowridge Drive, Oakville, Ontario • L6H 7Z1 • Rural Oakville
- 3 bath
- 3 bed
- 1500 sqft
1237 Craigleith Road, Oakville, Ontario • L6H 0B6 • Iroquois Ridge North














