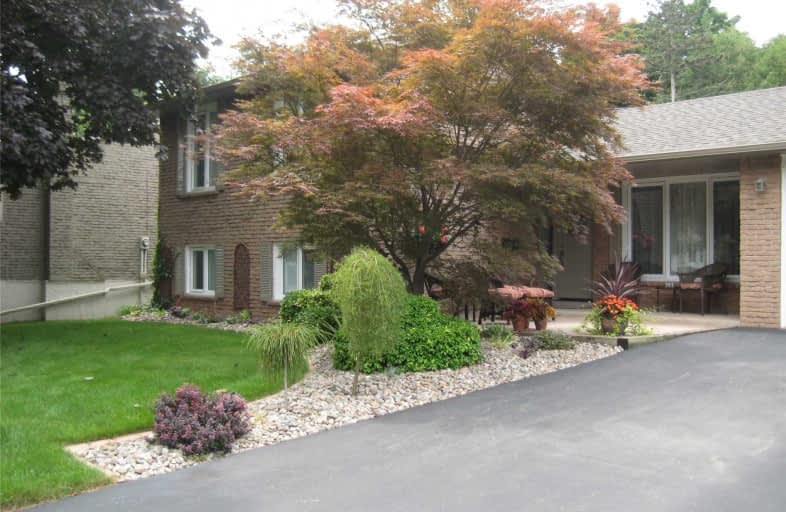Sold on Apr 08, 2019
Note: Property is not currently for sale or for rent.

-
Type: Detached
-
Style: Other
-
Lot Size: 60.01 x 100.71 Feet
-
Age: No Data
-
Taxes: $3,948 per year
-
Days on Site: 5 Days
-
Added: Apr 03, 2019 (5 days on market)
-
Updated:
-
Last Checked: 1 hour ago
-
MLS®#: W4403086
-
Listed By: Royal lepage real estate services ltd., brokerage
Fabulous Curb Appeal W/Perennial Gardens & Mature Trees, 4 Bedroom Home.Spectacular Finished Lower Level. Recroom With Stunning Fireplace. Modern Eat-In Kitchen. 2 Pce Washroom (2017), 4 Pce Washroom (2006) Kitchen Renovation (2013) Windows (2013) Front Door (2013) Gutters And Soffits (2013) Roof (2011), Driveway (2011) Furnace (2008) Freshly Painted! Walk To Public & Catholic Schools, Iroquois Ridge Highschool! Close To Sheridan College Go Station & Hwys.
Extras
Existing Fridge, Stove, Built-In Dishwasher, Built-In Microwave, Washer & Dryer All Electrical Light Fixtures And All Window Coverings
Property Details
Facts for 1280 Landfair Crescent, Oakville
Status
Days on Market: 5
Last Status: Sold
Sold Date: Apr 08, 2019
Closed Date: Jun 06, 2019
Expiry Date: Sep 03, 2019
Sold Price: $905,000
Unavailable Date: Apr 08, 2019
Input Date: Apr 03, 2019
Property
Status: Sale
Property Type: Detached
Style: Other
Area: Oakville
Community: Iroquois Ridge South
Availability Date: Flexible
Inside
Bedrooms: 4
Bathrooms: 2
Kitchens: 1
Rooms: 7
Den/Family Room: No
Air Conditioning: Central Air
Fireplace: Yes
Laundry Level: Lower
Washrooms: 2
Building
Basement: Part Fin
Heat Type: Forced Air
Heat Source: Gas
Exterior: Brick
Water Supply: Municipal
Special Designation: Unknown
Parking
Driveway: Private
Garage Spaces: 1
Garage Type: Attached
Covered Parking Spaces: 3
Fees
Tax Year: 2018
Tax Legal Description: Pcl29-1, Sec 54, Lt29 Plm54, Oakville
Taxes: $3,948
Land
Cross Street: Falgarwood Drive And
Municipality District: Oakville
Fronting On: North
Parcel Number: 248880088
Pool: None
Sewer: Sewers
Lot Depth: 100.71 Feet
Lot Frontage: 60.01 Feet
Lot Irregularities: 66.21 X 100.70 X 60.0
Zoning: Res
Additional Media
- Virtual Tour: http://www.myvisuallistings.com/vtnb/277909
Open House
Open House Date: 2019-04-07
Open House Start: 02:00:00
Open House Finished: 04:00:00
Rooms
Room details for 1280 Landfair Crescent, Oakville
| Type | Dimensions | Description |
|---|---|---|
| Living Main | 3.33 x 4.98 | |
| Dining Main | 2.41 x 2.77 | |
| Kitchen Main | 2.79 x 5.05 | |
| Master Upper | 3.15 x 4.09 | |
| 2nd Br Upper | 2.69 x 3.40 | |
| 3rd Br Lower | 2.95 x 3.10 | |
| 4th Br Lower | 2.62 x 3.30 | |
| Rec Bsmt | 4.67 x 6.63 | |
| Laundry Bsmt | 1.91 x 3.91 |
| XXXXXXXX | XXX XX, XXXX |
XXXX XXX XXXX |
$X,XXX,XXX |
| XXX XX, XXXX |
XXXXXX XXX XXXX |
$X,XXX,XXX | |
| XXXXXXXX | XXX XX, XXXX |
XXXX XXX XXXX |
$XXX,XXX |
| XXX XX, XXXX |
XXXXXX XXX XXXX |
$XXX,XXX |
| XXXXXXXX XXXX | XXX XX, XXXX | $1,060,000 XXX XXXX |
| XXXXXXXX XXXXXX | XXX XX, XXXX | $1,100,000 XXX XXXX |
| XXXXXXXX XXXX | XXX XX, XXXX | $905,000 XXX XXXX |
| XXXXXXXX XXXXXX | XXX XX, XXXX | $938,000 XXX XXXX |

École élémentaire du Chêne
Elementary: PublicSt Michaels Separate School
Elementary: CatholicHoly Family School
Elementary: CatholicSheridan Public School
Elementary: PublicFalgarwood Public School
Elementary: PublicSt Marguerite d'Youville Elementary School
Elementary: CatholicÉcole secondaire Gaétan Gervais
Secondary: PublicGary Allan High School - Oakville
Secondary: PublicGary Allan High School - STEP
Secondary: PublicOakville Trafalgar High School
Secondary: PublicIroquois Ridge High School
Secondary: PublicWhite Oaks High School
Secondary: Public

