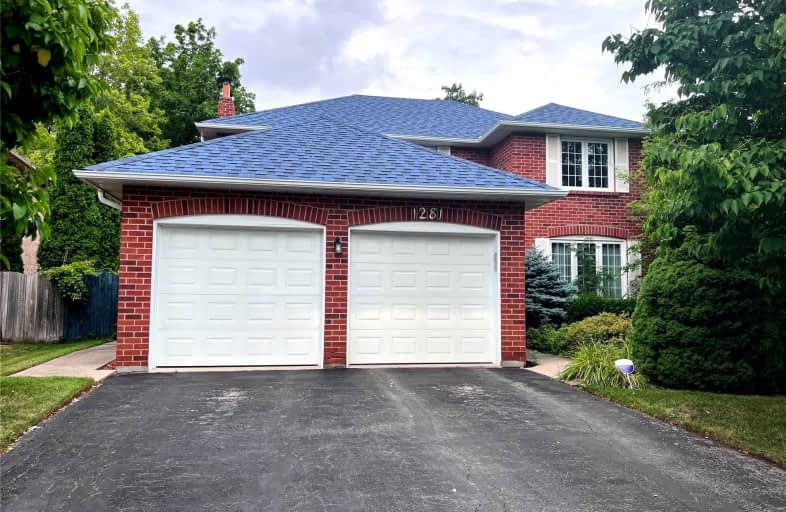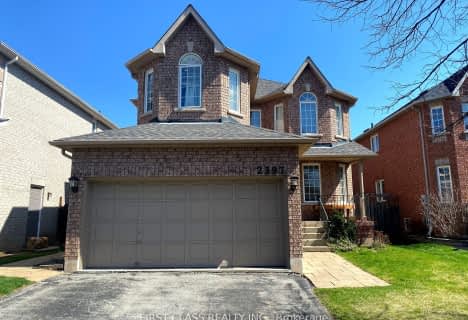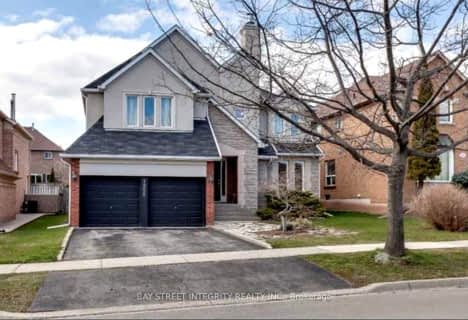Car-Dependent
- Most errands require a car.
Some Transit
- Most errands require a car.
Very Bikeable
- Most errands can be accomplished on bike.

St Johns School
Elementary: CatholicAbbey Lane Public School
Elementary: PublicSt Matthew's School
Elementary: CatholicRiver Oaks Public School
Elementary: PublicSunningdale Public School
Elementary: PublicPilgrim Wood Public School
Elementary: PublicÉcole secondaire Gaétan Gervais
Secondary: PublicGary Allan High School - Oakville
Secondary: PublicGary Allan High School - STEP
Secondary: PublicAbbey Park High School
Secondary: PublicSt Ignatius of Loyola Secondary School
Secondary: CatholicWhite Oaks High School
Secondary: Public-
Heritage Way Park
Oakville ON 2.62km -
West Oak Trails Park
3.45km -
Holton Heights Park
1315 Holton Heights Dr, Oakville ON 3.76km
-
TD Bank Financial Group
1424 Upper Middle Rd W, Oakville ON L6M 3G3 2.07km -
TD Bank Financial Group
498 Dundas St W, Oakville ON L6H 6Y3 2.93km -
TD Bank Financial Group
321 Iroquois Shore Rd, Oakville ON L6H 1M3 3.17km
- 4 bath
- 4 bed
- 3000 sqft
566 North Park Boulevard, Oakville, Ontario • L6M 0N7 • Rural Oakville
- 3 bath
- 4 bed
Upper-1417 Thistledown Road, Oakville, Ontario • L6M 1Y4 • 1007 - GA Glen Abbey
- 3 bath
- 4 bed
- 3000 sqft
1255 Heritage Way, Oakville, Ontario • L6M 2X7 • 1007 - GA Glen Abbey














