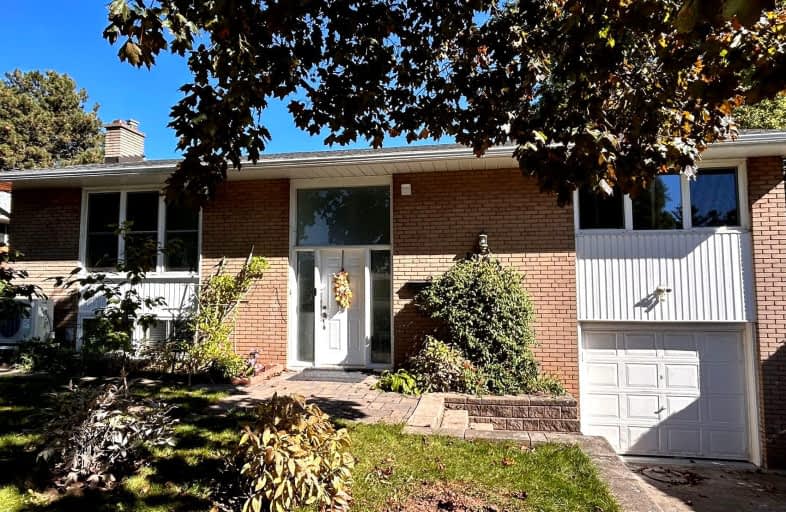Car-Dependent
- Most errands require a car.
Some Transit
- Most errands require a car.
Somewhat Bikeable
- Most errands require a car.

École élémentaire du Chêne
Elementary: PublicSt Michaels Separate School
Elementary: CatholicHoly Family School
Elementary: CatholicSheridan Public School
Elementary: PublicFalgarwood Public School
Elementary: PublicSt Marguerite d'Youville Elementary School
Elementary: CatholicÉcole secondaire Gaétan Gervais
Secondary: PublicGary Allan High School - Oakville
Secondary: PublicGary Allan High School - STEP
Secondary: PublicOakville Trafalgar High School
Secondary: PublicIroquois Ridge High School
Secondary: PublicWhite Oaks High School
Secondary: Public-
Westwood Park
Kerr St, Oakville ON 4.22km -
Lakeside Park
2 Navy St (at Front St.), Oakville ON L6J 2Y5 4.28km -
Trafalgar Park
Oakville ON 4.29km
-
TD Bank Financial Group
2325 Trafalgar Rd (at Rosegate Way), Oakville ON L6H 6N9 2.48km -
CIBC
271 Hays Blvd, Oakville ON L6H 6Z3 2.95km -
Scotiabank
300 N Service Rd W (at Dorval Dr.), Oakville ON L6M 2R9 4.1km
- 1 bath
- 2 bed
- 700 sqft
06-1023 Churchill Avenue East, Oakville, Ontario • L6H 1A3 • College Park
- 1 bath
- 2 bed
- 700 sqft
Lwr L-1301 Holton Heights Drive, Oakville, Ontario • L6H 2G1 • Iroquois Ridge South
- 2 bath
- 2 bed
- 700 sqft
Bsmt-447 Grindstone Trail, Oakville, Ontario • L6H 7H5 • Rural Oakville
- 1 bath
- 2 bed
- 700 sqft
Lower-243 Hickory Circle, Oakville, Ontario • L6H 4V3 • Iroquois Ridge North












