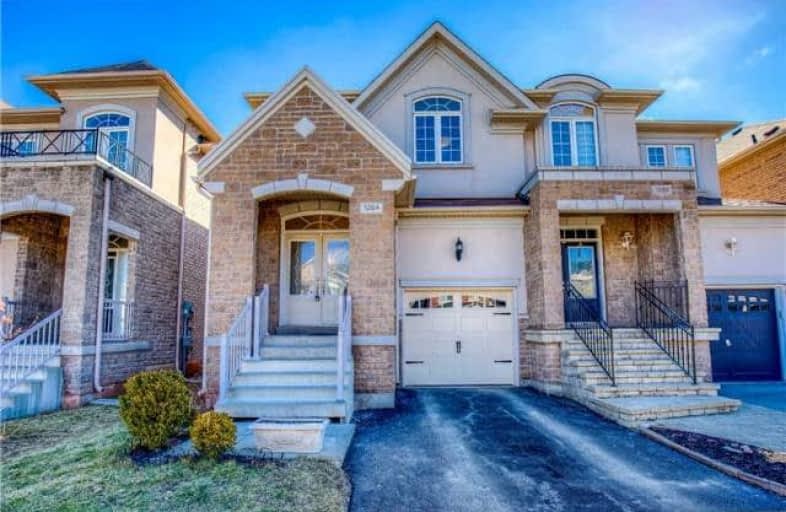Sold on Jun 14, 2018
Note: Property is not currently for sale or for rent.

-
Type: Semi-Detached
-
Style: 2-Storey
-
Size: 2000 sqft
-
Lot Size: 24.61 x 118.96 Feet
-
Age: 6-15 years
-
Taxes: $5,369 per year
-
Days on Site: 105 Days
-
Added: Sep 07, 2019 (3 months on market)
-
Updated:
-
Last Checked: 10 hours ago
-
MLS®#: W4053118
-
Listed By: Real one realty inc., brokerage
Welcome To This Beautiful Semi-Detached 4 Br Home Built 2009, 2274 Sqft Living Space Located In Joshua Creek And Steps To The Plaza On Dundas. Fantastic Bright 9 Ft Ceiling In Main Floor With Open Concept Kitchen. Breakfast Area With Sliding Door, Walk Out To Spacious Backyard, 4Br On The 2nd Floor. This Gorgeous House Belongs To Joshua Creek School And Iroquois Ridge School District, A Must See, In This Great Neighbourhood!
Extras
All Existing S/S Appliances Fridge(2017) Stove(2017), Dishwasher(2016),Counter Top&Back Splash(2016Washer And Dryer, Garage Door (2018), Window Coverings, Light Fixtures, Furnace And A/C. Close To Amenities: School, Parks, Shopping & Hwys!
Property Details
Facts for 1284 Craigleith Road, Oakville
Status
Days on Market: 105
Last Status: Sold
Sold Date: Jun 14, 2018
Closed Date: Jun 28, 2018
Expiry Date: Aug 28, 2018
Sold Price: $910,000
Unavailable Date: Jun 14, 2018
Input Date: Feb 28, 2018
Property
Status: Sale
Property Type: Semi-Detached
Style: 2-Storey
Size (sq ft): 2000
Age: 6-15
Area: Oakville
Community: Iroquois Ridge North
Availability Date: 30/60/90/Tba
Assessment Amount: $701,500
Assessment Year: 2018
Inside
Bedrooms: 4
Bathrooms: 3
Kitchens: 1
Rooms: 8
Den/Family Room: Yes
Air Conditioning: Central Air
Fireplace: Yes
Washrooms: 3
Building
Basement: Full
Basement 2: Unfinished
Heat Type: Forced Air
Heat Source: Gas
Exterior: Brick
Exterior: Stucco/Plaster
Water Supply: Municipal
Special Designation: Unknown
Parking
Driveway: Private
Garage Spaces: 1
Garage Type: Built-In
Covered Parking Spaces: 1
Total Parking Spaces: 2
Fees
Tax Year: 2018
Tax Legal Description: Part Lot 163 , Plan 20M-975, Being Part(S) 3
Taxes: $5,369
Land
Cross Street: Dundas / Prince Mich
Municipality District: Oakville
Fronting On: South
Pool: None
Sewer: Sewers
Lot Depth: 118.96 Feet
Lot Frontage: 24.61 Feet
Acres: < .50
Zoning: R
Additional Media
- Virtual Tour: https://my.matterport.com/show/?m=hzTeuWEznsC&brand=0
Rooms
Room details for 1284 Craigleith Road, Oakville
| Type | Dimensions | Description |
|---|---|---|
| Great Rm Main | 3.28 x 6.50 | Hardwood Floor, Coffered Ceiling, Window |
| Dining Main | 3.30 x 3.07 | Hardwood Floor, Coffered Ceiling, Window |
| Kitchen Main | 2.69 x 6.73 | Ceramic Floor, Centre Island, W/O To Yard |
| Breakfast Main | 2.69 x 6.73 | Ceramic Floor, Sliding Doors, W/O To Yard |
| Master 2nd | 5.84 x 6.35 | Broadloom, Double Doors, 4 Pc Bath |
| 2nd Br 2nd | 3.02 x 3.23 | Broadloom, Coffered Ceiling, Window |
| 3rd Br 2nd | 2.74 x 4.42 | Broadloom, Coffered Ceiling, Closet |
| 4th Br 2nd | 2.95 x 3.71 | Broadloom, Coffered Ceiling, Window |
| Rec Lower | 5.89 x 12.27 |

| XXXXXXXX | XXX XX, XXXX |
XXXX XXX XXXX |
$XXX,XXX |
| XXX XX, XXXX |
XXXXXX XXX XXXX |
$XXX,XXX |
| XXXXXXXX XXXX | XXX XX, XXXX | $910,000 XXX XXXX |
| XXXXXXXX XXXXXX | XXX XX, XXXX | $949,000 XXX XXXX |

Holy Family School
Elementary: CatholicSheridan Public School
Elementary: PublicPost's Corners Public School
Elementary: PublicSt Marguerite d'Youville Elementary School
Elementary: CatholicSt Andrew Catholic School
Elementary: CatholicJoshua Creek Public School
Elementary: PublicGary Allan High School - Oakville
Secondary: PublicGary Allan High School - STEP
Secondary: PublicLoyola Catholic Secondary School
Secondary: CatholicHoly Trinity Catholic Secondary School
Secondary: CatholicIroquois Ridge High School
Secondary: PublicWhite Oaks High School
Secondary: Public
