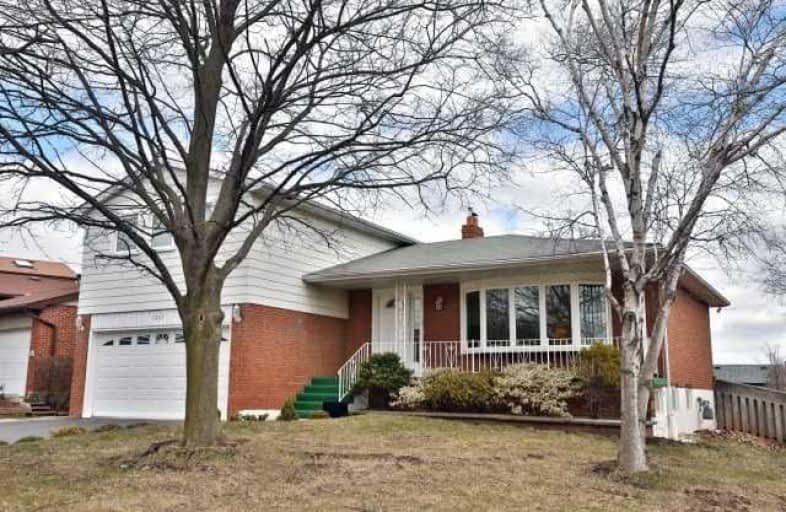
St Michaels Separate School
Elementary: Catholic
2.43 km
Holy Family School
Elementary: Catholic
0.68 km
Sheridan Public School
Elementary: Public
0.90 km
St Luke Elementary School
Elementary: Catholic
2.20 km
Falgarwood Public School
Elementary: Public
0.48 km
St Marguerite d'Youville Elementary School
Elementary: Catholic
1.84 km
École secondaire Gaétan Gervais
Secondary: Public
2.61 km
Gary Allan High School - Oakville
Secondary: Public
2.79 km
Gary Allan High School - STEP
Secondary: Public
2.79 km
Oakville Trafalgar High School
Secondary: Public
2.19 km
Iroquois Ridge High School
Secondary: Public
1.79 km
White Oaks High School
Secondary: Public
2.70 km






