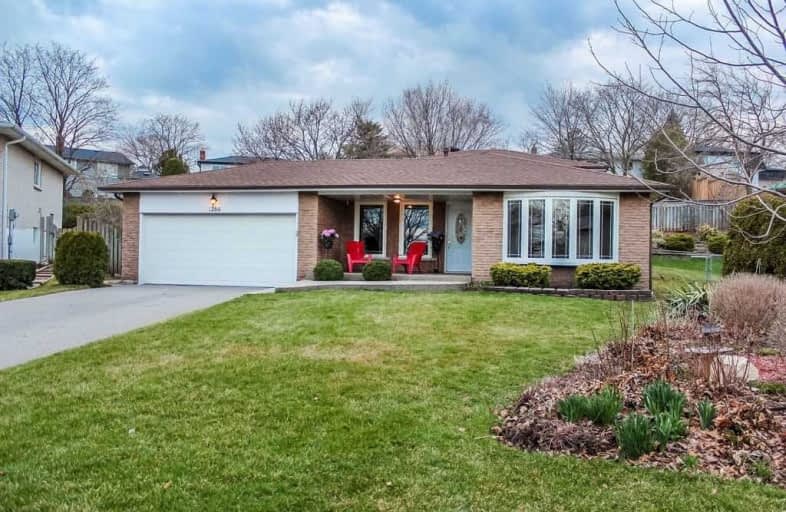Sold on May 22, 2019
Note: Property is not currently for sale or for rent.

-
Type: Detached
-
Style: Backsplit 3
-
Lot Size: 34.78 x 112.31 Feet
-
Age: 31-50 years
-
Taxes: $4,517 per year
-
Days on Site: 21 Days
-
Added: Sep 07, 2019 (3 weeks on market)
-
Updated:
-
Last Checked: 4 hours ago
-
MLS®#: W4433540
-
Listed By: Engel & volkers oakville, brokerage
Exclusive Court Location In Falgarwood!! Over 2500 Sq Ft Of Total Living Space This Home Needs To Be Considered For A Young Couple To Raise Their Family In One Of The Most Sought After Sub Districts In Oakville Based On The Highly Ranked Schools, Sports Teams And Easy Access To The Qew, 407 And 401 Series Of Highways& The "Go" Express Train Runs Direct To Toronto From Oakville Go.Front And Backyard Are A Playground For All Ages!!
Extras
Fridge, Cooktop, Wall Oven, Dishwasher, Microwave, Washer, Dryer, All Electric Light Fixtures, All Window Coverings, Gdo (No Remote)
Property Details
Facts for 1286 Gloaming Court, Oakville
Status
Days on Market: 21
Last Status: Sold
Sold Date: May 22, 2019
Closed Date: Aug 19, 2019
Expiry Date: Oct 31, 2019
Sold Price: $875,000
Unavailable Date: May 22, 2019
Input Date: May 01, 2019
Property
Status: Sale
Property Type: Detached
Style: Backsplit 3
Age: 31-50
Area: Oakville
Community: Iroquois Ridge South
Availability Date: Flexible
Inside
Bedrooms: 4
Bathrooms: 2
Kitchens: 1
Rooms: 10
Den/Family Room: Yes
Air Conditioning: Central Air
Fireplace: Yes
Washrooms: 2
Building
Basement: Part Bsmt
Basement 2: Part Fin
Heat Type: Forced Air
Heat Source: Gas
Exterior: Alum Siding
Exterior: Brick
Water Supply: Municipal
Special Designation: Unknown
Parking
Driveway: Pvt Double
Garage Spaces: 2
Garage Type: Attached
Covered Parking Spaces: 4
Total Parking Spaces: 6
Fees
Tax Year: 2018
Tax Legal Description: Pcl 136-1, Sec M54 ; Lt 136, Pl M54 ; Oakville
Taxes: $4,517
Land
Cross Street: Falgarwood/Lakeview/
Municipality District: Oakville
Fronting On: West
Parcel Number: 248900140
Pool: None
Sewer: Sewers
Lot Depth: 112.31 Feet
Lot Frontage: 34.78 Feet
Lot Irregularities: 131.45 Ft X 87.23 Ft
Acres: < .50
Zoning: Residential
Additional Media
- Virtual Tour: http://listing.otbxair.com/1286gloamingcourt/?mls
Rooms
Room details for 1286 Gloaming Court, Oakville
| Type | Dimensions | Description |
|---|---|---|
| Kitchen Main | 3.00 x 3.15 | |
| Breakfast Main | 2.59 x 3.00 | Combined W/Kitchen |
| Living Main | 4.93 x 4.01 | Broadloom, Hardwood Floor, Combined W/Dining |
| Dining Main | 3.33 x 3.02 | Broadloom, Hardwood Floor, Combined W/Living |
| Master 2nd | 3.40 x 4.22 | Hardwood Floor |
| 2nd Br 2nd | 3.20 x 2.82 | Hardwood Floor |
| 3rd Br 2nd | 2.74 x 3.89 | Hardwood Floor |
| Bathroom 2nd | - | 4 Pc Bath |
| Family In Betwn | 3.33 x 7.82 | Broadloom, Fireplace |
| 4th Br In Betwn | 2.64 x 3.12 | Broadloom |
| Rec Lower | 5.54 x 4.17 |
| XXXXXXXX | XXX XX, XXXX |
XXXX XXX XXXX |
$XXX,XXX |
| XXX XX, XXXX |
XXXXXX XXX XXXX |
$XXX,XXX |
| XXXXXXXX XXXX | XXX XX, XXXX | $875,000 XXX XXXX |
| XXXXXXXX XXXXXX | XXX XX, XXXX | $939,000 XXX XXXX |

Holy Family School
Elementary: CatholicSheridan Public School
Elementary: PublicSt Luke Elementary School
Elementary: CatholicFalgarwood Public School
Elementary: PublicE J James Public School
Elementary: PublicSt Marguerite d'Youville Elementary School
Elementary: CatholicÉcole secondaire Gaétan Gervais
Secondary: PublicGary Allan High School - Oakville
Secondary: PublicGary Allan High School - STEP
Secondary: PublicOakville Trafalgar High School
Secondary: PublicIroquois Ridge High School
Secondary: PublicWhite Oaks High School
Secondary: Public

