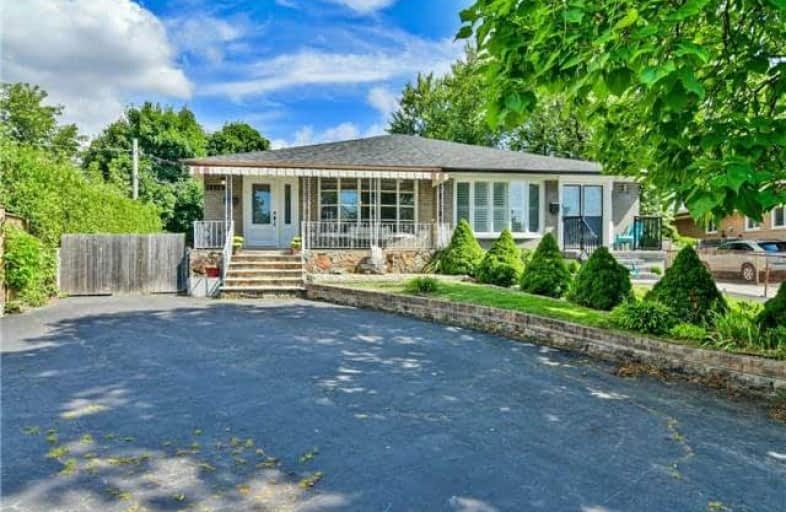Sold on Jul 27, 2018
Note: Property is not currently for sale or for rent.

-
Type: Semi-Detached
-
Style: Bungalow
-
Size: 1100 sqft
-
Lot Size: 26 x 122 Feet
-
Age: 51-99 years
-
Taxes: $3,190 per year
-
Days on Site: 8 Days
-
Added: Sep 07, 2019 (1 week on market)
-
Updated:
-
Last Checked: 1 hour ago
-
MLS®#: W4196587
-
Listed By: Re/max realtron smart choice team, brokerage
Nestled On A Tree-Lined Crescent, This Street Is In A Family Friendly Neighborhood! Featuring An Open Concept Layout Where You Can Entertain Or Always Keep An Eye Out On Your Kids. The Home Features: 2 Kitchens With Separate Entrance To Basement Where It May Be Ideal For Your Extended Family, An In-Law Suite Or Perhaps Great For Growing Teens! Roof Reshingled In 2016, Newer Furnace And Owned Hot Water Tank, Upgraded Electrical Panel And Upgraded Windows!
Extras
Stainless Steel Dishwasher, Stove, Hood Fan And Fridge. Washer And Dryer. All Window Coverings And Shed In Backyard. A/C As Is. Walking Distance To Schools, Close To Sheridan College, Oakville Place, Golf Course, Churches And Parks!
Property Details
Facts for 1286 Redbank Crescent, Oakville
Status
Days on Market: 8
Last Status: Sold
Sold Date: Jul 27, 2018
Closed Date: Oct 16, 2018
Expiry Date: Oct 19, 2018
Sold Price: $605,000
Unavailable Date: Jul 27, 2018
Input Date: Jul 19, 2018
Property
Status: Sale
Property Type: Semi-Detached
Style: Bungalow
Size (sq ft): 1100
Age: 51-99
Area: Oakville
Community: College Park
Availability Date: 60-89 Days
Inside
Bedrooms: 3
Bedrooms Plus: 2
Bathrooms: 2
Kitchens: 1
Kitchens Plus: 1
Rooms: 11
Den/Family Room: No
Air Conditioning: Central Air
Fireplace: No
Washrooms: 2
Building
Basement: Finished
Basement 2: Sep Entrance
Heat Type: Forced Air
Heat Source: Gas
Exterior: Brick
Water Supply: Municipal
Special Designation: Unknown
Parking
Driveway: Mutual
Garage Type: None
Covered Parking Spaces: 6
Total Parking Spaces: 6
Fees
Tax Year: 2018
Tax Legal Description: Pt Lot87, Plan1090
Taxes: $3,190
Highlights
Feature: Public Trans
Feature: Rec Centre
Feature: School
Land
Cross Street: Sixth Line / Sewell
Municipality District: Oakville
Fronting On: North
Pool: None
Sewer: Sewers
Lot Depth: 122 Feet
Lot Frontage: 26 Feet
Lot Irregularities: Irregular/Easement/Su
Additional Media
- Virtual Tour: http://spotlight.century21.ca/oakville-real-estate/1286-redbank-crescent/unbranded/
Rooms
Room details for 1286 Redbank Crescent, Oakville
| Type | Dimensions | Description |
|---|---|---|
| Kitchen Main | 2.62 x 4.30 | Laminate, Breakfast Area, Stainless Steel Appl |
| Living Main | 7.10 x 3.11 | Hardwood Floor, Bay Window, Combined W/Dining |
| 2nd Br Main | 2.77 x 3.26 | Hardwood Floor, Large Window |
| Master Main | 3.29 x 3.93 | Hardwood Floor, Large Window |
| 3rd Br Main | 3.44 x 3.11 | Hardwood Floor, Large Window |
| Kitchen Bsmt | 3.97 x 3.63 | Tile Floor, Breakfast Area |
| Rec Bsmt | 3.54 x 6.13 | Laminate, Window |
| 4th Br Bsmt | 2.78 x 3.41 | Laminate, Window |
| 5th Br Bsmt | 2.71 x 2.53 | Laminate, Window |
| XXXXXXXX | XXX XX, XXXX |
XXXX XXX XXXX |
$XXX,XXX |
| XXX XX, XXXX |
XXXXXX XXX XXXX |
$XXX,XXX |
| XXXXXXXX XXXX | XXX XX, XXXX | $605,000 XXX XXXX |
| XXXXXXXX XXXXXX | XXX XX, XXXX | $615,000 XXX XXXX |

École élémentaire École élémentaire Gaetan-Gervais
Elementary: PublicÉcole élémentaire du Chêne
Elementary: PublicSt Michaels Separate School
Elementary: CatholicMontclair Public School
Elementary: PublicMunn's Public School
Elementary: PublicSunningdale Public School
Elementary: PublicÉcole secondaire Gaétan Gervais
Secondary: PublicGary Allan High School - Oakville
Secondary: PublicGary Allan High School - STEP
Secondary: PublicHoly Trinity Catholic Secondary School
Secondary: CatholicIroquois Ridge High School
Secondary: PublicWhite Oaks High School
Secondary: Public- 2 bath
- 3 bed
13 Orsett Street, Oakville, Ontario • L6H 2N8 • College Park



