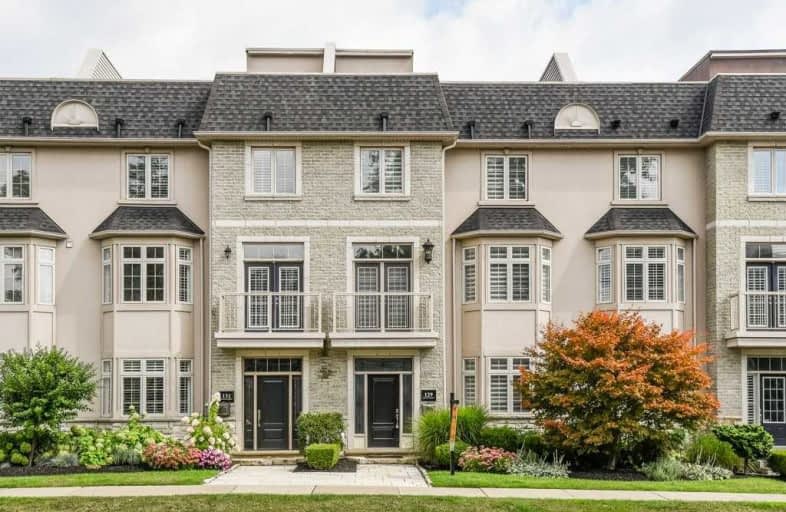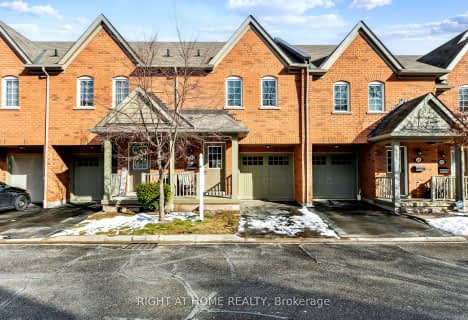Sold on Oct 22, 2019
Note: Property is not currently for sale or for rent.

-
Type: Condo Townhouse
-
Style: 3-Storey
-
Size: 2000 sqft
-
Pets: Restrict
-
Age: 11-15 years
-
Taxes: $6,515 per year
-
Maintenance Fees: 100 /mo
-
Days on Site: 39 Days
-
Added: Oct 23, 2019 (1 month on market)
-
Updated:
-
Last Checked: 2 hours ago
-
MLS®#: W4576551
-
Listed By: Keller williams edge realty, brokerage
Classic Rich 3 Stories + Magnificent Private Rooftop Deck, Luxury Townhome 2.5 Car Garage With 2 Additional Cover Spots Exceeding Your Expectations. High Ceilings Throughout, 3 Beds, 4 Baths, A Fully Finished Lvl For Gym/Recording/Media Room. ( 2214 Sq Ft + Llvl 380 Sq Ft) Foyer, Business Office /3rd Bdr, Garage Access. Second Level Features Hrdwd Flrs, 2 Pc Bth, Lr, Gourmet Kitchen With Breakfast Bar & Casual Dining Area Boasting Granite Accents
Extras
Inclusions: All Elf's, All Wc, Gas Stove, Fridge, Washer, Dryer And Dishwasher
Property Details
Facts for 129 Nelson Street, Oakville
Status
Days on Market: 39
Last Status: Sold
Sold Date: Oct 22, 2019
Closed Date: Dec 12, 2019
Expiry Date: Dec 13, 2019
Sold Price: $1,045,000
Unavailable Date: Oct 22, 2019
Input Date: Sep 13, 2019
Property
Status: Sale
Property Type: Condo Townhouse
Style: 3-Storey
Size (sq ft): 2000
Age: 11-15
Area: Oakville
Community: Bronte West
Availability Date: Immediatte
Assessment Amount: $982,000
Assessment Year: 2019
Inside
Bedrooms: 3
Bathrooms: 4
Kitchens: 1
Rooms: 7
Den/Family Room: Yes
Patio Terrace: Open
Unit Exposure: East
Air Conditioning: Central Air
Fireplace: No
Laundry Level: Upper
Central Vacuum: Y
Ensuite Laundry: Yes
Washrooms: 4
Building
Basement: Finished
Heat Type: Forced Air
Heat Source: Gas
Exterior: Stone
Elevator: N
UFFI: No
Energy Certificate: N
Green Verification Status: N
Special Designation: Unknown
Retirement: N
Parking
Parking Included: No
Garage Type: Attached
Parking Designation: Owned
Parking Features: Private
Covered Parking Spaces: 2
Total Parking Spaces: 4.5
Garage: 3
Locker
Locker: None
Fees
Tax Year: 2019
Taxes Included: No
Building Insurance Included: Yes
Cable Included: No
Central A/C Included: No
Common Elements Included: Yes
Heating Included: No
Hydro Included: No
Water Included: No
Taxes: $6,515
Highlights
Amenity: Bbqs Allowed
Amenity: Bike Storage
Feature: Level
Feature: Marina
Feature: Park
Feature: Public Transit
Land
Cross Street: Lakeshore
Municipality District: Oakville
Parcel Number: 247640250
Zoning: Residential
Condo
Condo Registry Office: Milt
Condo Corp#: 512
Property Management: Self Managed
Additional Media
- Virtual Tour: https://unbranded.youriguide.com/x8vpn_129_nelson_st_oakville_on
Rooms
Room details for 129 Nelson Street, Oakville
| Type | Dimensions | Description |
|---|---|---|
| Office Main | 3.72 x 4.72 | |
| Dining 2nd | 3.58 x 5.10 | |
| Kitchen 2nd | 3.03 x 4.24 | Eat-In Kitchen |
| Living 2nd | 5.08 x 6.85 | |
| Master 3rd | 3.73 x 4.70 | Ensuite Bath |
| 2nd Br 3rd | 3.12 x 3.36 | Ensuite Bath |
| Laundry 3rd | - | |
| Rec Bsmt | 3.49 x 6.45 | |
| Utility Bsmt | 1.16 x 4.10 |
| XXXXXXXX | XXX XX, XXXX |
XXXX XXX XXXX |
$X,XXX,XXX |
| XXX XX, XXXX |
XXXXXX XXX XXXX |
$X,XXX,XXX | |
| XXXXXXXX | XXX XX, XXXX |
XXXXXXX XXX XXXX |
|
| XXX XX, XXXX |
XXXXXX XXX XXXX |
$X,XXX,XXX | |
| XXXXXXXX | XXX XX, XXXX |
XXXXXXX XXX XXXX |
|
| XXX XX, XXXX |
XXXXXX XXX XXXX |
$X,XXX,XXX |
| XXXXXXXX XXXX | XXX XX, XXXX | $1,045,000 XXX XXXX |
| XXXXXXXX XXXXXX | XXX XX, XXXX | $1,098,000 XXX XXXX |
| XXXXXXXX XXXXXXX | XXX XX, XXXX | XXX XXXX |
| XXXXXXXX XXXXXX | XXX XX, XXXX | $1,149,000 XXX XXXX |
| XXXXXXXX XXXXXXX | XXX XX, XXXX | XXX XXXX |
| XXXXXXXX XXXXXX | XXX XX, XXXX | $1,198,000 XXX XXXX |

École élémentaire Patricia-Picknell
Elementary: PublicBrookdale Public School
Elementary: PublicGladys Speers Public School
Elementary: PublicSt Joseph's School
Elementary: CatholicEastview Public School
Elementary: PublicSt Dominics Separate School
Elementary: CatholicRobert Bateman High School
Secondary: PublicAbbey Park High School
Secondary: PublicGarth Webb Secondary School
Secondary: PublicSt Ignatius of Loyola Secondary School
Secondary: CatholicThomas A Blakelock High School
Secondary: PublicSt Thomas Aquinas Roman Catholic Secondary School
Secondary: Catholic- 2 bath
- 3 bed
- 1400 sqft
2244-2244 Marine Drive, Oakville, Ontario • L6L 1C1 • Bronte West
- 4 bath
- 3 bed
- 1400 sqft
23-233 Duskywing Way, Oakville, Ontario • L6L 0C5 • 1001 - BR Bronte




