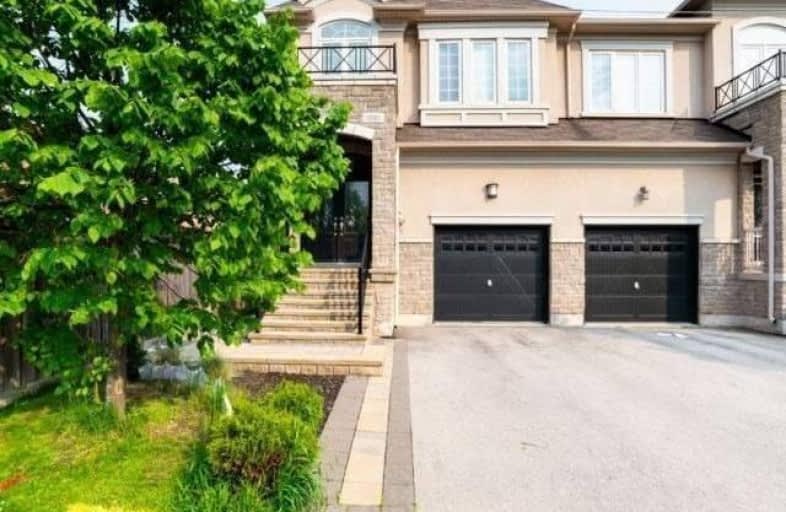Removed on Oct 03, 2019
Note: Property is not currently for sale or for rent.

-
Type: Semi-Detached
-
Style: 2-Storey
-
Lot Size: 24.61 x 116.5 Feet
-
Age: 6-15 years
-
Taxes: $4,902 per year
-
Days on Site: 19 Days
-
Added: Oct 03, 2019 (2 weeks on market)
-
Updated:
-
Last Checked: 3 months ago
-
MLS®#: W4577371
-
Listed By: Re/max real estate centre inc., brokerage
Fantastic Opportunity In Desirable Joshua Creek.Top Ranking Schools. This Executive Semi-Detached Home Offers A Bright O/C Living W/ Lots Of Natural Light. Main Floor Area W/9 Ft Ceilings & Pot Lights. Lrg Great Rm & Din/Rm W/Hw Floors. Kitchen Has An Island W-Caesar Stone Cntr Tops & S/S Appl's With Gas Range. Upper Floor Has 3 Beds. Master W/4 Pc Ensuite & W/I Closet, Other 2 Bdrms Are Bright & Spacious. Fully Fin'd Lower Level W-Lrg Rec Rm & Laundry Rm.
Extras
Gorgeous Stone & Stucco Exterior W/Interlock Front Porch. 116 Ft Deep Lot. Close To Hwy 403 & 407.Top Ranking Schools. Fridge, Gas Stove, Dishwasher, Otr Microwave, Washer & Dryer. Existing Elf's, Window Coverings, Auto Gdo.
Property Details
Facts for 1290 Craigleith Road, Oakville
Status
Days on Market: 19
Last Status: Terminated
Sold Date: Jun 23, 2025
Closed Date: Nov 30, -0001
Expiry Date: Dec 31, 2019
Unavailable Date: Oct 03, 2019
Input Date: Sep 14, 2019
Prior LSC: Listing with no contract changes
Property
Status: Sale
Property Type: Semi-Detached
Style: 2-Storey
Age: 6-15
Area: Oakville
Community: Iroquois Ridge North
Availability Date: 45/Flex
Inside
Bedrooms: 3
Bathrooms: 3
Kitchens: 1
Rooms: 6
Den/Family Room: Yes
Air Conditioning: Central Air
Fireplace: No
Washrooms: 3
Building
Basement: Finished
Basement 2: Full
Heat Type: Forced Air
Heat Source: Gas
Exterior: Brick
Exterior: Stucco/Plaster
Water Supply: Municipal
Special Designation: Unknown
Retirement: N
Parking
Driveway: Private
Garage Spaces: 1
Garage Type: Attached
Covered Parking Spaces: 1
Total Parking Spaces: 2
Fees
Tax Year: 2019
Tax Legal Description: Pt Lot 162, Plan 20M975, Part 1 On 20R17871; Oakvi
Taxes: $4,902
Highlights
Feature: Fenced Yard
Feature: Hospital
Feature: Park
Feature: Public Transit
Feature: School
Land
Cross Street: Prince Michael/ Nort
Municipality District: Oakville
Fronting On: South
Pool: None
Sewer: Sewers
Lot Depth: 116.5 Feet
Lot Frontage: 24.61 Feet
Waterfront: None
Additional Media
- Virtual Tour: https://unbranded.mediatours.ca/property/1290-craigleith-road-oakville/
Rooms
Room details for 1290 Craigleith Road, Oakville
| Type | Dimensions | Description |
|---|---|---|
| Great Rm Ground | 4.19 x 5.69 | Hardwood Floor, Window, Pot Lights |
| Kitchen Ground | 4.20 x 3.10 | Ceramic Floor, Stainless Steel Appl, W/O To Yard |
| Dining Ground | 4.20 x 2.80 | Hardwood Floor |
| Master 2nd | 3.91 x 5.26 | Broadloom, W/I Closet, Ensuite Bath |
| Br 2nd | 3.45 x 4.06 | Broadloom, Closet |
| Br 2nd | 3.20 x 4.57 | Broadloom, Closet |
| Rec Bsmt | 5.69 x 5.63 | Laminate, Pot Lights |
| Foyer Ground | - | Ceramic Floor, Window |
| XXXXXXXX | XXX XX, XXXX |
XXXXXX XXX XXXX |
$X,XXX |
| XXX XX, XXXX |
XXXXXX XXX XXXX |
$X,XXX | |
| XXXXXXXX | XXX XX, XXXX |
XXXXXXX XXX XXXX |
|
| XXX XX, XXXX |
XXXXXX XXX XXXX |
$XXX,XXX | |
| XXXXXXXX | XXX XX, XXXX |
XXXXXXX XXX XXXX |
|
| XXX XX, XXXX |
XXXXXX XXX XXXX |
$XXX,XXX | |
| XXXXXXXX | XXX XX, XXXX |
XXXXXXX XXX XXXX |
|
| XXX XX, XXXX |
XXXXXX XXX XXXX |
$XXX,XXX | |
| XXXXXXXX | XXX XX, XXXX |
XXXXXXX XXX XXXX |
|
| XXX XX, XXXX |
XXXXXX XXX XXXX |
$X,XXX,XXX | |
| XXXXXXXX | XXX XX, XXXX |
XXXX XXX XXXX |
$XXX,XXX |
| XXX XX, XXXX |
XXXXXX XXX XXXX |
$XXX,XXX |
| XXXXXXXX XXXXXX | XXX XX, XXXX | $3,200 XXX XXXX |
| XXXXXXXX XXXXXX | XXX XX, XXXX | $3,000 XXX XXXX |
| XXXXXXXX XXXXXXX | XXX XX, XXXX | XXX XXXX |
| XXXXXXXX XXXXXX | XXX XX, XXXX | $949,800 XXX XXXX |
| XXXXXXXX XXXXXXX | XXX XX, XXXX | XXX XXXX |
| XXXXXXXX XXXXXX | XXX XX, XXXX | $975,000 XXX XXXX |
| XXXXXXXX XXXXXXX | XXX XX, XXXX | XXX XXXX |
| XXXXXXXX XXXXXX | XXX XX, XXXX | $998,000 XXX XXXX |
| XXXXXXXX XXXXXXX | XXX XX, XXXX | XXX XXXX |
| XXXXXXXX XXXXXX | XXX XX, XXXX | $1,045,000 XXX XXXX |
| XXXXXXXX XXXX | XXX XX, XXXX | $931,000 XXX XXXX |
| XXXXXXXX XXXXXX | XXX XX, XXXX | $899,900 XXX XXXX |

Holy Family School
Elementary: CatholicSheridan Public School
Elementary: PublicPost's Corners Public School
Elementary: PublicSt Marguerite d'Youville Elementary School
Elementary: CatholicSt Andrew Catholic School
Elementary: CatholicJoshua Creek Public School
Elementary: PublicGary Allan High School - Oakville
Secondary: PublicGary Allan High School - STEP
Secondary: PublicLoyola Catholic Secondary School
Secondary: CatholicHoly Trinity Catholic Secondary School
Secondary: CatholicIroquois Ridge High School
Secondary: PublicWhite Oaks High School
Secondary: Public- 2 bath
- 3 bed
1382 Gainsborough Drive, Oakville, Ontario • L6H 2H6 • 1005 - FA Falgarwood
- 3 bath
- 4 bed
- 1500 sqft
131 Genesee Drive, Oakville, Ontario • L6H 5Z3 • 1015 - RO River Oaks




