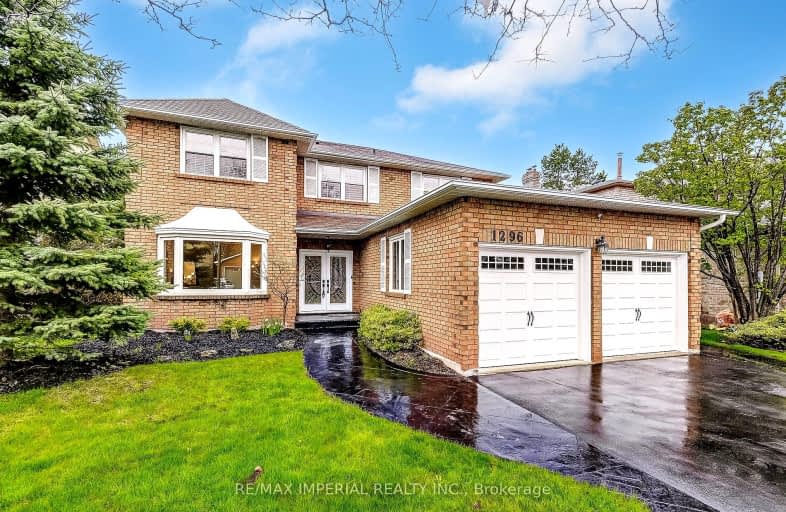Car-Dependent
- Almost all errands require a car.
Some Transit
- Most errands require a car.
Very Bikeable
- Most errands can be accomplished on bike.

St Matthew's School
Elementary: CatholicSt. Teresa of Calcutta Elementary School
Elementary: CatholicSt Bernadette Separate School
Elementary: CatholicPilgrim Wood Public School
Elementary: PublicHeritage Glen Public School
Elementary: PublicWest Oak Public School
Elementary: PublicGary Allan High School - Oakville
Secondary: PublicGary Allan High School - STEP
Secondary: PublicAbbey Park High School
Secondary: PublicGarth Webb Secondary School
Secondary: PublicSt Ignatius of Loyola Secondary School
Secondary: CatholicHoly Trinity Catholic Secondary School
Secondary: Catholic-
House Of Wings
2501 Third Line, Oakville, ON L6M 5A9 2.32km -
The Stout Monk
478 Dundas Street W, #1, Oakville, ON L6H 6Y3 2.66km -
Chuck's Roadhouse Bar and Grill
379 Speers Road, Oakville, ON L6K 3T2 3.1km
-
Tim Hortons
1500 Upper Middle Road W, Oakville, ON L6M 3G3 0.83km -
McDonald's
1500 Upper Middle Road W, Oakville, ON L6M 3G3 0.79km -
Tim Hortons
1500 Upper Middle Road W, Oakville, ON L6M 0C2 0.87km
-
Pharmasave
1500 Upper Middle Road West, Oakville, ON L6M 3G5 0.76km -
Shoppers Drug Mart
2501 Third Line, Building B, Oakville, ON L6M 5A9 2.25km -
Shoppers Drug Mart
478 Dundas St W, Oakville, ON L6H 6Y3 2.53km
-
Pizza Nova
1133 Monastery Dr, Oakville, ON L6M 2A3 0.5km -
Monastery Bakery & Delicatessen
1133 Monastery Drive, Oakville, ON L6M 2A3 0.53km -
Tim Hortons
1500 Upper Middle Road W, Oakville, ON L6M 3G3 0.83km
-
Queenline Centre
1540 North Service Rd W, Oakville, ON L6M 4A1 1.78km -
Hopedale Mall
1515 Rebecca Street, Oakville, ON L6L 5G8 4.05km -
Oakville Place
240 Leighland Ave, Oakville, ON L6H 3H6 4.29km
-
Sobeys
1500 Upper Middle Road W, Oakville, ON L6M 3G3 0.78km -
Oleg's No Frills
1395 Abbeywood Drive, Oakville, ON L6M 3B2 1.27km -
FreshCo
2501 Third Line, Oakville, ON L6M 4H8 2.17km
-
LCBO
321 Cornwall Drive, Suite C120, Oakville, ON L6J 7Z5 4.72km -
LCBO
251 Oak Walk Dr, Oakville, ON L6H 6M3 4.9km -
The Beer Store
1011 Upper Middle Road E, Oakville, ON L6H 4L2 5.48km
-
Circle K
1499 Upper Middle Road W, Oakville, ON L6L 4A7 0.93km -
Esso Wash'n'go
1499 Upper Middle Rd W, Oakville, ON L6M 3Y3 0.93km -
U-Haul
1296 S Service Rd W, Oakville, ON L6L 5T7 1.82km
-
Film.Ca Cinemas
171 Speers Road, Unit 25, Oakville, ON L6K 3W8 3.47km -
Cineplex Cinemas
3531 Wyecroft Road, Oakville, ON L6L 0B7 5.58km -
Five Drive-In Theatre
2332 Ninth Line, Oakville, ON L6H 7G9 7.76km
-
White Oaks Branch - Oakville Public Library
1070 McCraney Street E, Oakville, ON L6H 2R6 3.46km -
Oakville Public Library
1274 Rebecca Street, Oakville, ON L6L 1Z2 3.92km -
Oakville Public Library - Central Branch
120 Navy Street, Oakville, ON L6J 2Z4 5.04km
-
Oakville Trafalgar Memorial Hospital
3001 Hospital Gate, Oakville, ON L6M 0L8 2.74km -
Oakville Hospital
231 Oak Park Boulevard, Oakville, ON L6H 7S8 4.71km -
Abbey Medical Centre
1131 Nottinghill Gate, Suite 201, Oakville, ON L6M 1K5 1.14km
-
Nottinghill Park
Oakville 0.95km -
Lion's Valley Park
Oakville ON 2.81km -
Valley Ridge Park
3.7km
-
TD Bank Financial Group
1424 Upper Middle Rd W, Oakville ON L6M 3G3 0.66km -
Scotiabank
1500 Upper Middle Rd W (3rd Line), Oakville ON L6M 3G3 0.78km -
Paul Spiro - Mortgage Specialist - RBC
489 Dundas St W, Oakville ON L6M 1L9 2.83km



