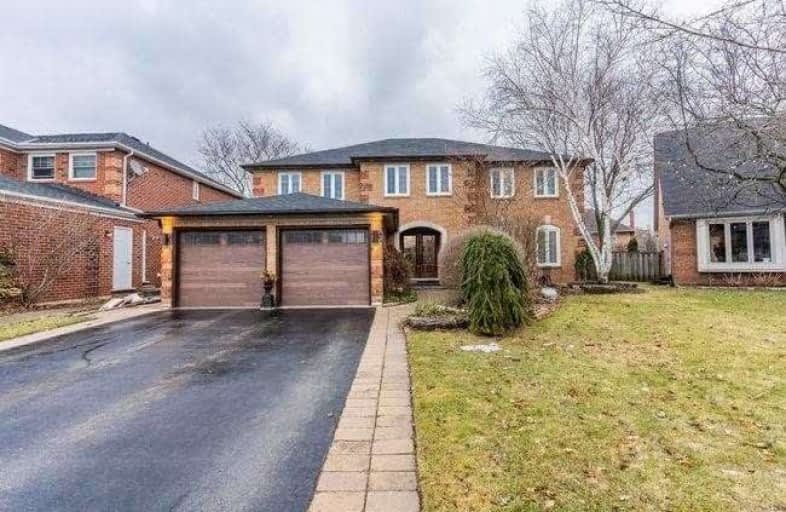Sold on Jul 24, 2020
Note: Property is not currently for sale or for rent.

-
Type: Detached
-
Style: 2-Storey
-
Size: 3500 sqft
-
Lot Size: 44.67 x 119.73 Feet
-
Age: 31-50 years
-
Taxes: $6,891 per year
-
Days on Site: 63 Days
-
Added: May 22, 2020 (2 months on market)
-
Updated:
-
Last Checked: 3 hours ago
-
MLS®#: W4767496
-
Listed By: Royal lepage real estate services ltd., brokerage
Welcome To This Magnificent 5 Bedroom, 3,650 Sq Ft Home On A Gorgeous Pie-Shaped Lot/Child-Safe Crescent In Old Glen Abbey. Perfect Size To Accommodate A Growing Family. Master Includes His/Her Closets And Sinks With A Large Soaker Tub/Glass Shower. Plus A Beautifully Updated 5Piece Main Bath. Large Gourmet Kitchen Plenty Of Cabinets, Granite Countertops, Centre Island/Upgraded Appliances. Formal Dining, Huge Family Room/Wood-Burning Fireplace.
Extras
The Living Room Has An Electric Fireplace/Wall Feature. Also A Separate Den/Office /Work From Home. Outside The Kitchen Door You Will Find An Oasis For Summer Fun, Beautiful Trees, Shrubs/Stonework Surround The In-Ground Saltwater Pool.
Property Details
Facts for 1299 Outlook Terrace, Oakville
Status
Days on Market: 63
Last Status: Sold
Sold Date: Jul 24, 2020
Closed Date: Sep 10, 2020
Expiry Date: Aug 22, 2020
Sold Price: $1,640,000
Unavailable Date: Jul 24, 2020
Input Date: May 22, 2020
Property
Status: Sale
Property Type: Detached
Style: 2-Storey
Size (sq ft): 3500
Age: 31-50
Area: Oakville
Community: Glen Abbey
Availability Date: Flexible
Inside
Bedrooms: 5
Bedrooms Plus: 1
Bathrooms: 4
Kitchens: 1
Rooms: 13
Den/Family Room: Yes
Air Conditioning: Central Air
Fireplace: Yes
Laundry Level: Lower
Washrooms: 4
Building
Basement: Finished
Basement 2: Full
Heat Type: Forced Air
Heat Source: Gas
Exterior: Brick
Water Supply Type: Unknown
Water Supply: Municipal
Special Designation: Unknown
Other Structures: Garden Shed
Parking
Driveway: Pvt Double
Garage Spaces: 2
Garage Type: Attached
Covered Parking Spaces: 4
Total Parking Spaces: 6
Fees
Tax Year: 2020
Tax Legal Description: Pcl 8-1, Sec 20M321 ; Lt 8, Pl 20M321 ; Oakville
Taxes: $6,891
Highlights
Feature: Fenced Yard
Feature: Golf
Feature: Hospital
Feature: Level
Feature: Rec Centre
Feature: School
Land
Cross Street: Dorval/Monastery/Mon
Municipality District: Oakville
Fronting On: South
Parcel Number: 248700032
Pool: Inground
Sewer: Sewers
Lot Depth: 119.73 Feet
Lot Frontage: 44.67 Feet
Lot Irregularities: 44.67X143.88X75.5X119
Acres: < .50
Zoning: Residential
Additional Media
- Virtual Tour: https://tourwizard.net/b83c66cf/nb/matterport-3d-360/
Rooms
Room details for 1299 Outlook Terrace, Oakville
| Type | Dimensions | Description |
|---|---|---|
| Kitchen Main | 3.96 x 7.32 | Double Sink, Granite Counter, Ceramic Floor |
| Dining Main | 3.35 x 4.57 | Bay Window, Crown Moulding, Hardwood Floor |
| Living Main | 3.45 x 5.28 | Fireplace, Crown Moulding, Hardwood Floor |
| Family Main | 3.96 x 6.40 | Fireplace, Crown Moulding, Hardwood Floor |
| Den Main | 3.51 x 4.14 | French Doors, Crown Moulding, Hardwood Floor |
| Bathroom Main | 0.91 x 2.36 | Pedestal Sink, Ceramic Floor |
| Master 2nd | 4.34 x 7.39 | W/I Closet, Double Sink, Broadloom |
| 2nd Br 2nd | 3.61 x 4.27 | Closet, Window, Broadloom |
| 3rd Br 2nd | 2.84 x 4.22 | Closet, Window, Broadloom |
| 4th Br 2nd | 3.51 x 3.66 | Closet, Window, Broadloom |
| 5th Br 2nd | 3.61 x 4.42 | Closet, Window, Broadloom |
| 3rd Br 2nd | 2.13 x 3.56 | 5 Pc Bath, Double Sink, Heated Floor |

| XXXXXXXX | XXX XX, XXXX |
XXXX XXX XXXX |
$X,XXX,XXX |
| XXX XX, XXXX |
XXXXXX XXX XXXX |
$X,XXX,XXX | |
| XXXXXXXX | XXX XX, XXXX |
XXXXXXX XXX XXXX |
|
| XXX XX, XXXX |
XXXXXX XXX XXXX |
$X,XXX,XXX |
| XXXXXXXX XXXX | XXX XX, XXXX | $1,640,000 XXX XXXX |
| XXXXXXXX XXXXXX | XXX XX, XXXX | $1,698,000 XXX XXXX |
| XXXXXXXX XXXXXXX | XXX XX, XXXX | XXX XXXX |
| XXXXXXXX XXXXXX | XXX XX, XXXX | $1,748,000 XXX XXXX |

St Johns School
Elementary: CatholicAbbey Lane Public School
Elementary: PublicSt Matthew's School
Elementary: CatholicSunningdale Public School
Elementary: PublicPilgrim Wood Public School
Elementary: PublicWest Oak Public School
Elementary: PublicGary Allan High School - Oakville
Secondary: PublicGary Allan High School - STEP
Secondary: PublicAbbey Park High School
Secondary: PublicSt Ignatius of Loyola Secondary School
Secondary: CatholicHoly Trinity Catholic Secondary School
Secondary: CatholicWhite Oaks High School
Secondary: Public- 5 bath
- 5 bed
2484 Logan Avenue, Oakville, Ontario • L6H 6S1 • River Oaks


