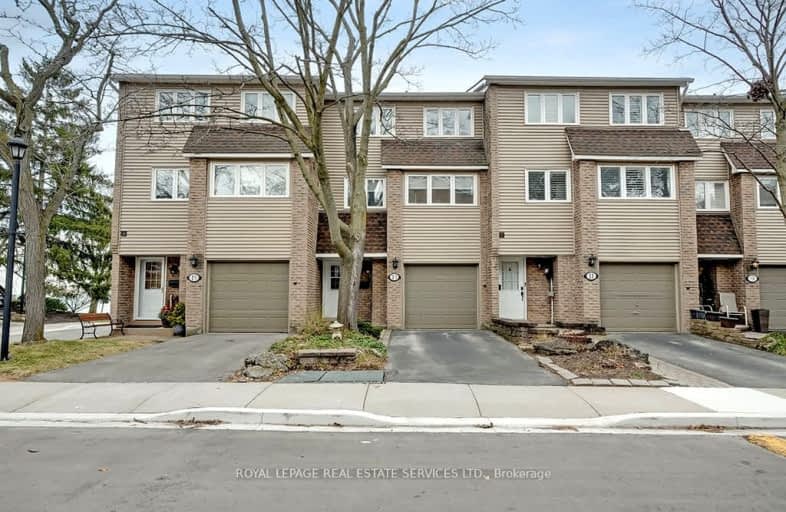Very Walkable
- Most errands can be accomplished on foot.
Some Transit
- Most errands require a car.
Bikeable
- Some errands can be accomplished on bike.

École élémentaire Patricia-Picknell
Elementary: PublicBrookdale Public School
Elementary: PublicGladys Speers Public School
Elementary: PublicSt Joseph's School
Elementary: CatholicEastview Public School
Elementary: PublicSt Dominics Separate School
Elementary: CatholicRobert Bateman High School
Secondary: PublicAbbey Park High School
Secondary: PublicGarth Webb Secondary School
Secondary: PublicSt Ignatius of Loyola Secondary School
Secondary: CatholicThomas A Blakelock High School
Secondary: PublicSt Thomas Aquinas Roman Catholic Secondary School
Secondary: Catholic-
Bronte Boathouse
2340 Ontario Street, Oakville, ON L6L 6P7 0.33km -
Por Vida
2330 Lakeshore Road W, Oakville, ON L6L 1H3 0.34km -
The Wine Bar
2362 Lakeshore Road W, Oakville, ON L6L 1H4 0.43km
-
McDonald's
2290 Lakeshore Road West, Oakville, ON L6L 1H3 0.27km -
7-Eleven
2267 Lakeshore Rd W, Oakville, ON L6L 1H1 0.29km -
Tim Horton Donuts
2303 Lakeshore Rd W, Oakville, ON L6L 1H2 0.31km
-
Tidal CrossFit Bronte
2334 Wyecroft Road, Unit B11, Oakville, ON L6L 6M1 2.67km -
Crunch Fitness Burloak
3465 Wyecroft Road, Oakville, ON L6L 0B6 3.53km -
YMCA of Oakville
410 Rebecca Street, Oakville, ON L6K 1K7 4.09km
-
Shopper's Drug Mart
1515 Rebecca Street, Oakville, ON L6L 5G8 1.53km -
St George Pharamcy
5295 Lakeshore Road, Ste 5, Burlington, ON L7L 4.46km -
Rexall Pharmaplus
5061 New Street, Burlington, ON L7L 1V1 5.23km
-
Domino's Pizza
2298 Lakeshore Road W, Oakville, ON L6L 1H3 0.28km -
McDonald's
2290 Lakeshore Road West, Oakville, ON L6L 1H3 0.27km -
Pizza Pizza
2297 Lakeshore Road W, Oakville, ON L6L 1H2 0.3km
-
Hopedale Mall
1515 Rebecca Street, Oakville, ON L6L 5G8 1.53km -
Queenline Centre
1540 North Service Rd W, Oakville, ON L6M 4A1 3.69km -
Riocan Centre Burloak
3543 Wyecroft Road, Oakville, ON L6L 0B6 3.96km
-
Denningers Foods of the World
2400 Lakeshore Road W, Oakville, ON L6L 1H7 0.56km -
Farm Boy
2441 Lakeshore Road W, Oakville, ON L6L 5V5 0.7km -
Metro
1521 Rebecca Street, Oakville, ON L6L 1Z8 1.61km
-
Liquor Control Board of Ontario
5111 New Street, Burlington, ON L7L 1V2 4.99km -
LCBO
321 Cornwall Drive, Suite C120, Oakville, ON L6J 7Z5 6.97km -
The Beer Store
396 Elizabeth St, Burlington, ON L7R 2L6 10.94km
-
7-Eleven
2267 Lakeshore Rd W, Oakville, ON L6L 1H1 0.29km -
Good Neighbour Garage
3069 Lakeshore Road W, Oakville, ON L6L 1J1 1.31km -
Appleby Systems
2086 Speers Road, Oakville, ON L6L 2X8 2.42km
-
Cineplex Cinemas
3531 Wyecroft Road, Oakville, ON L6L 0B7 3.86km -
Film.Ca Cinemas
171 Speers Road, Unit 25, Oakville, ON L6K 3W8 5.52km -
Cinestarz
460 Brant Street, Unit 3, Burlington, ON L7R 4B6 11.08km
-
Oakville Public Library
1274 Rebecca Street, Oakville, ON L6L 1Z2 2.2km -
Burlington Public Libraries & Branches
676 Appleby Line, Burlington, ON L7L 5Y1 5.53km -
Oakville Public Library - Central Branch
120 Navy Street, Oakville, ON L6J 2Z4 5.82km
-
Oakville Trafalgar Memorial Hospital
3001 Hospital Gate, Oakville, ON L6M 0L8 7.63km -
Acclaim Health
2370 Speers Road, Oakville, ON L6L 5M2 2.07km -
Medichair Halton
549 Bronte Road, Oakville, ON L6L 6S3 2.18km
-
Water’s Edge Park
Oakville ON 0.58km -
Coronation Park
1426 Lakeshore Rd W (at Westminster Dr.), Oakville ON L6L 1G2 1.46km -
South Shell Park
2.94km
-
BMO Bank of Montreal
240 N Service Rd W (Dundas trafalgar), Oakville ON L6M 2Y5 5.8km -
Localcoin Bitcoin ATM - Kitchen Food Fair
2983 Westoak Trails Blvd, Oakville ON L6M 5E4 6.02km -
TD Bank Financial Group
2993 Westoak Trails Blvd (at Bronte Rd.), Oakville ON L6M 5E4 6.04km



