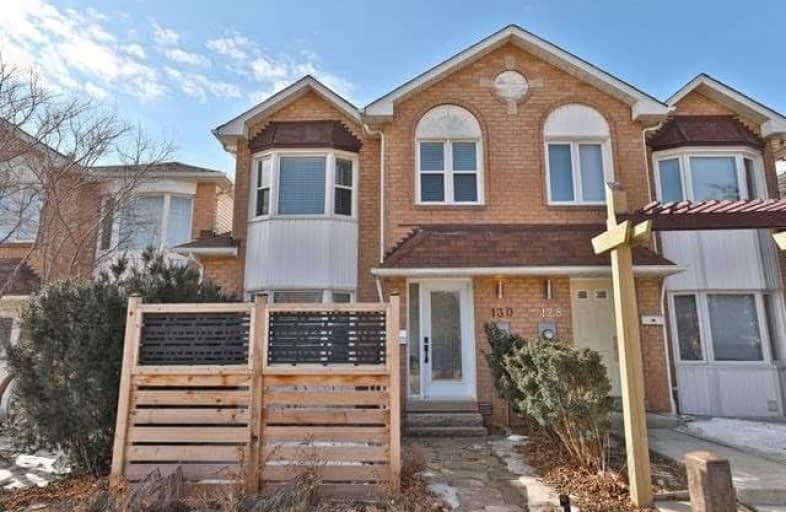Sold on Mar 22, 2019
Note: Property is not currently for sale or for rent.

-
Type: Att/Row/Twnhouse
-
Style: 2-Storey
-
Size: 700 sqft
-
Lot Size: 19.69 x 88.5 Feet
-
Age: 16-30 years
-
Taxes: $2,652 per year
-
Days on Site: 2 Days
-
Added: Mar 20, 2019 (2 days on market)
-
Updated:
-
Last Checked: 2 hours ago
-
MLS®#: W4388290
-
Listed By: Martin group, brokerage
Oakville's Most Affordable Freehold Home. Modern Doors And Fence Accent The Exterior While Bamboo Hardwood, Granite Counters, And Modern Decor Adorn The Interior. Spacious Master With A Computer Area Or Convert To A Walk-In Closet. 200Sqft Deck With Natural Gas Line For Bbq's. Finished Basement With Rough In For Bathroom Awaits. Across The Road From Top-Ranked Catholic & Public Schools, Park, Splash Pad, And More. Furnace, Ac And Water Heater Replaced 2016.
Extras
Fridge, Stove, Dishwasher, Microwave & Hood Fan, Washer, Dryer, All Electric Light Fixtures, All Window Coverings, Garage Door Opener. Hrv Is Disconnected And Not Working.
Property Details
Facts for 130 Glenashton Drive, Oakville
Status
Days on Market: 2
Last Status: Sold
Sold Date: Mar 22, 2019
Closed Date: Jul 16, 2019
Expiry Date: Aug 31, 2019
Sold Price: $560,000
Unavailable Date: Mar 22, 2019
Input Date: Mar 20, 2019
Property
Status: Sale
Property Type: Att/Row/Twnhouse
Style: 2-Storey
Size (sq ft): 700
Age: 16-30
Area: Oakville
Community: River Oaks
Availability Date: Flexible
Assessment Amount: $397,000
Assessment Year: 2016
Inside
Bedrooms: 2
Bathrooms: 1
Kitchens: 1
Rooms: 4
Den/Family Room: No
Air Conditioning: Central Air
Fireplace: No
Laundry Level: Lower
Washrooms: 1
Building
Basement: Finished
Heat Type: Forced Air
Heat Source: Gas
Exterior: Alum Siding
Exterior: Brick
Elevator: N
UFFI: No
Water Supply: Municipal
Special Designation: Unknown
Parking
Driveway: Private
Garage Spaces: 1
Garage Type: Attached
Covered Parking Spaces: 2
Fees
Tax Year: 2019
Tax Legal Description: Plan 20M565 Pt Blk 28 Rp 20R11368 Parts 19 And 30
Taxes: $2,652
Highlights
Feature: Level
Feature: Park
Feature: Place Of Worship
Feature: Public Transit
Feature: School
Land
Cross Street: 6th Line / (E) Glena
Municipality District: Oakville
Fronting On: West
Pool: None
Sewer: Sewers
Lot Depth: 88.5 Feet
Lot Frontage: 19.69 Feet
Zoning: Residential
Additional Media
- Virtual Tour: https://vimeopro.com/realservices2/130-glenashton-drive
Open House
Open House Date: 2019-03-24
Open House Start: 02:00:00
Open House Finished: 04:00:00
Rooms
Room details for 130 Glenashton Drive, Oakville
| Type | Dimensions | Description |
|---|---|---|
| Living Main | 4.60 x 4.44 | Combined W/Dining, Hardwood Floor |
| Dining Main | 4.60 x 4.44 | Combined W/Living, Hardwood Floor |
| Kitchen Main | 2.82 x 3.05 | Ceramic Floor |
| Master 2nd | 3.51 x 5.21 | |
| 2nd Br 2nd | 2.44 x 2.82 | |
| Bathroom 2nd | - | 4 Pc Bath, Ceramic Floor |
| Rec Bsmt | 3.15 x 4.32 | |
| Den Bsmt | 2.16 x 2.62 | |
| Other Bsmt | - | |
| Laundry Bsmt | - |
| XXXXXXXX | XXX XX, XXXX |
XXXX XXX XXXX |
$XXX,XXX |
| XXX XX, XXXX |
XXXXXX XXX XXXX |
$XXX,XXX |
| XXXXXXXX XXXX | XXX XX, XXXX | $560,000 XXX XXXX |
| XXXXXXXX XXXXXX | XXX XX, XXXX | $560,000 XXX XXXX |

St. Gregory the Great (Elementary)
Elementary: CatholicSt Johns School
Elementary: CatholicRiver Oaks Public School
Elementary: PublicMunn's Public School
Elementary: PublicPost's Corners Public School
Elementary: PublicSt Andrew Catholic School
Elementary: CatholicÉcole secondaire Gaétan Gervais
Secondary: PublicGary Allan High School - Oakville
Secondary: PublicGary Allan High School - STEP
Secondary: PublicHoly Trinity Catholic Secondary School
Secondary: CatholicIroquois Ridge High School
Secondary: PublicWhite Oaks High School
Secondary: Public- 2 bath
- 3 bed
- 1500 sqft
35-41 Nadia Place, Oakville, Ontario • L6H 1K1 • 1003 - CP College Park



