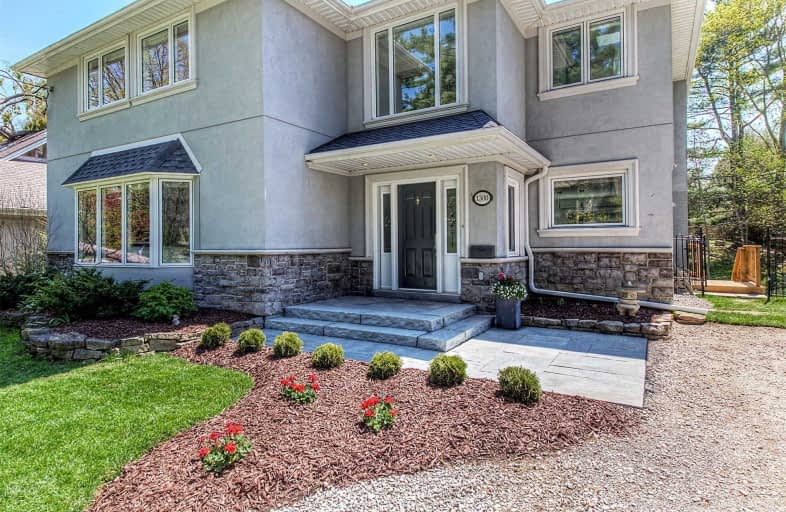Sold on Apr 08, 2019
Note: Property is not currently for sale or for rent.

-
Type: Detached
-
Style: 2-Storey
-
Size: 2500 sqft
-
Lot Size: 87 x 135 Feet
-
Age: 31-50 years
-
Taxes: $8,550 per year
-
Days on Site: 75 Days
-
Added: Jan 23, 2019 (2 months on market)
-
Updated:
-
Last Checked: 1 hour ago
-
MLS®#: W4343619
-
Listed By: Century 21 miller real estate ltd., brokerage
Welcome To This Spacious & Sun Filled Home Offering 4 Large Upper Floor & 1 Main Floor Bedroom , Spacious Principle Rooms, Separate Dining Room & Living Room & A Fully Finished Lower Level With An Abundance Of Windows & A Walk Out To A Concrete Salt Water Pool.The Second Story Of This Wonderful Home Was Added New In 2001, During Which The Remainder Of The Home Was Upgraded & Renewed. At Over 2700 Square Feet On The Upper Floors And Only A Short Walk To Some
Extras
Of The Best Schools In Oakville, This Move-In Ready Home Is Perfect For Any Growing Family. Spacious Kitchen, Main Floor Office, Updated Oversized Windows, Skylights. New Upper Level 2001, Roof 2017, New Lower Level 2018 With Walkout.
Property Details
Facts for 1300 Amber Crescent, Oakville
Status
Days on Market: 75
Last Status: Sold
Sold Date: Apr 08, 2019
Closed Date: Jun 13, 2019
Expiry Date: Jun 28, 2019
Sold Price: $1,580,000
Unavailable Date: Apr 08, 2019
Input Date: Jan 23, 2019
Property
Status: Sale
Property Type: Detached
Style: 2-Storey
Size (sq ft): 2500
Age: 31-50
Area: Oakville
Community: Eastlake
Availability Date: Spring 2019
Assessment Amount: $1,221,250
Assessment Year: 2019
Inside
Bedrooms: 5
Bathrooms: 4
Kitchens: 1
Rooms: 12
Den/Family Room: Yes
Air Conditioning: Central Air
Fireplace: Yes
Laundry Level: Lower
Central Vacuum: N
Washrooms: 4
Utilities
Electricity: Yes
Gas: Yes
Cable: Yes
Telephone: Yes
Building
Basement: Finished
Basement 2: Full
Heat Type: Forced Air
Heat Source: Gas
Exterior: Stone
Exterior: Stucco/Plaster
Elevator: N
UFFI: No
Water Supply: Municipal
Special Designation: Other
Parking
Driveway: Private
Garage Type: None
Covered Parking Spaces: 6
Fees
Tax Year: 2018
Tax Legal Description: Lt 33, Pl 628; S/T 42512 Oakville
Taxes: $8,550
Highlights
Feature: Ravine
Feature: River/Stream
Feature: School
Land
Cross Street: Drummmond & Amber
Municipality District: Oakville
Fronting On: South
Parcel Number: 247950036
Pool: Inground
Sewer: Sewers
Lot Depth: 135 Feet
Lot Frontage: 87 Feet
Acres: < .50
Zoning: Res.
Additional Media
- Virtual Tour: http://stingmedia.ca/1300ambercrescent.html
Rooms
Room details for 1300 Amber Crescent, Oakville
| Type | Dimensions | Description |
|---|---|---|
| Living Main | 3.40 x 6.88 | Hardwood Floor |
| Kitchen Main | 3.00 x 4.80 | Tile Floor, Stone Counter, W/O To Sundeck |
| Dining Main | 4.34 x 4.90 | Hardwood Floor |
| 5th Br Main | 3.51 x 4.34 | Broadloom, Combined W/Office |
| Pantry Main | 1.40 x 2.18 | |
| Breakfast Main | 1.88 x 3.00 | Combined W/Kitchen, W/O To Sundeck |
| Master 2nd | 3.23 x 4.80 | 4 Pc Ensuite |
| 2nd Br 2nd | 3.58 x 4.47 | |
| 3rd Br 2nd | 3.66 x 4.47 | |
| 4th Br 2nd | 3.68 x 4.47 | |
| Rec Bsmt | 6.55 x 7.92 | Broadloom, W/O To Pool |
| Laundry Bsmt | 3.66 x 3.96 |
| XXXXXXXX | XXX XX, XXXX |
XXXX XXX XXXX |
$X,XXX,XXX |
| XXX XX, XXXX |
XXXXXX XXX XXXX |
$X,XXX,XXX | |
| XXXXXXXX | XXX XX, XXXX |
XXXXXXX XXX XXXX |
|
| XXX XX, XXXX |
XXXXXX XXX XXXX |
$X,XXX,XXX | |
| XXXXXXXX | XXX XX, XXXX |
XXXXXXX XXX XXXX |
|
| XXX XX, XXXX |
XXXXXX XXX XXXX |
$X,XXX,XXX | |
| XXXXXXXX | XXX XX, XXXX |
XXXXXXX XXX XXXX |
|
| XXX XX, XXXX |
XXXXXX XXX XXXX |
$X,XXX,XXX |
| XXXXXXXX XXXX | XXX XX, XXXX | $1,580,000 XXX XXXX |
| XXXXXXXX XXXXXX | XXX XX, XXXX | $1,699,000 XXX XXXX |
| XXXXXXXX XXXXXXX | XXX XX, XXXX | XXX XXXX |
| XXXXXXXX XXXXXX | XXX XX, XXXX | $1,798,000 XXX XXXX |
| XXXXXXXX XXXXXXX | XXX XX, XXXX | XXX XXXX |
| XXXXXXXX XXXXXX | XXX XX, XXXX | $1,899,000 XXX XXXX |
| XXXXXXXX XXXXXXX | XXX XX, XXXX | XXX XXXX |
| XXXXXXXX XXXXXX | XXX XX, XXXX | $2,089,000 XXX XXXX |

New Central Public School
Elementary: PublicSt Luke Elementary School
Elementary: CatholicSt Vincent's Catholic School
Elementary: CatholicFalgarwood Public School
Elementary: PublicE J James Public School
Elementary: PublicMaple Grove Public School
Elementary: PublicÉcole secondaire Gaétan Gervais
Secondary: PublicGary Allan High School - STEP
Secondary: PublicClarkson Secondary School
Secondary: PublicOakville Trafalgar High School
Secondary: PublicSt Thomas Aquinas Roman Catholic Secondary School
Secondary: CatholicWhite Oaks High School
Secondary: Public

