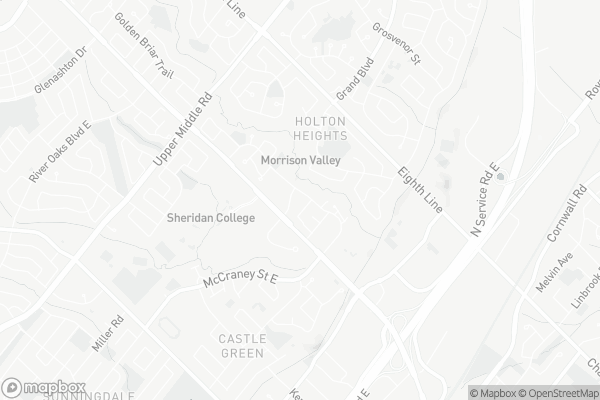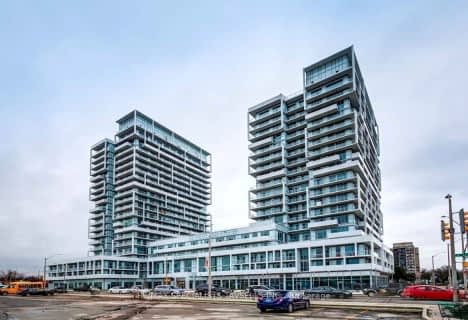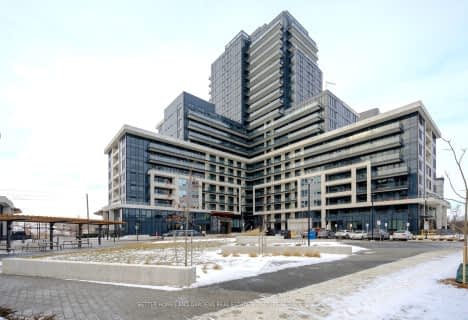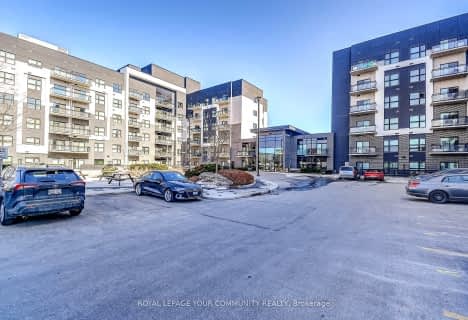Car-Dependent
- Almost all errands require a car.
Good Transit
- Some errands can be accomplished by public transportation.
Somewhat Bikeable
- Most errands require a car.

École élémentaire École élémentaire Gaetan-Gervais
Elementary: PublicÉcole élémentaire du Chêne
Elementary: PublicSt Michaels Separate School
Elementary: CatholicSheridan Public School
Elementary: PublicMontclair Public School
Elementary: PublicFalgarwood Public School
Elementary: PublicÉcole secondaire Gaétan Gervais
Secondary: PublicGary Allan High School - Oakville
Secondary: PublicGary Allan High School - STEP
Secondary: PublicHoly Trinity Catholic Secondary School
Secondary: CatholicIroquois Ridge High School
Secondary: PublicWhite Oaks High School
Secondary: Public-
Rabba Fine Foods
1289 Marlborough Court, Oakville 0.16km -
Metro
1011 Upper Middle Road East, Oakville 1.5km -
Longo's Southeast Oakville
469 Cornwall Road, Oakville 1.66km
-
The Beer Store
1011 Upper Middle Road East, Oakville 1.28km -
LCBO
1011 Upper Middle Road East Upper Oakville Shopping Centre, Oakville 1.37km -
The Wine Shop
Longos, 469 Cornwall Road, Oakville 1.67km
-
Taza Xpress
1289 Marlborough Court, Oakville 0.13km -
Justeas (Bubble Tea And Special Eats)
1289 Marlborough Court #4b, Oakville 0.14km -
Tim Hortons
1289 Marlborough Court, Oakville 0.15km
-
Tea and Tables
Oakville 0.14km -
Tim Hortons
Trafalgar - B Building Sheridan College, Oakville 0.68km -
McDonald's
375 Iroquois Shore Road, Oakville 0.75km
-
TD Canada Trust Branch and ATM
321 Iroquois Shore Road, Oakville 0.71km -
BMO Bank of Montreal
240 Leighland Avenue, Oakville 1.11km -
TD Canada Trust Branch and ATM
1011 Upper Middle Road East, Oakville 1.4km
-
Petro-Canada & Car Wash
350 Iroquois Shore Road, Oakville 0.83km -
HUSKY/ESSO
1537 Trafalgar Road, Oakville 0.9km -
Petro-Canada
1007 Upper Middle Road East, Oakville 1.25km
-
Nail Salon
Unnamed Road, 1289 Marlborough Court, Oakville 0.12km -
Bee There or Bee Square Yoga
1229 Marlborough Court Unit 514, Oakville 0.29km -
Trafalgar Physiotherapy - pt Health
1235 Trafalgar Road Suite 401, Oakville 0.32km
-
Morrison Valley South
Oakville 0.13km -
Algrove Park
Oakville 0.3km -
Holton Heights Park
1307-1315 Holton Heights Drive, Oakville 0.35km
-
Sheridan College - Trafalgar Library
C-Wing, 1430 Trafalgar Road, Oakville 0.59km -
Oakville Public Library - White Oaks Branch
1070 McCraney Street East, Oakville 1.08km -
Opl Infosearch Group
2102 Castlefield Crescent, Oakville 1.44km
-
Oakville Panel Physician
1235 Trafalgar Road Unit 407, Oakville 0.32km -
Venditti Deborah C
1235 Trafalgar Road, Oakville 0.34km -
Voak Health
438 Iroquois Shore Road, Oakville 0.9km
-
Queens Drug Mart
1289 Marlborough Court, Oakville 0.15km -
Guardian - Cims Pharmacy
1235 Trafalgar Road, Oakville 0.33km -
Pharmasave Voak
438 Iroquois Shore Road, Oakville 0.9km
-
Santa'Ville
240 Leighland Avenue, Oakville 1.02km -
Oakville Place
240 Leighland Avenue, Oakville 1.05km -
Upper Oakville Shopping Centre
1011 Upper Middle Road East, Oakville 1.48km
-
Theatre Sheridan Box Office
1430 Trafalgar Road, Oakville 0.67km -
Film.Ca Cinemas
171 Speers Road Unit 25, Oakville 2.66km -
Big Screen Events
481 North Service Road West Unit A14, Oakville 3.57km
-
Monaghan's Sports Pub & Grill
1289 Marlborough Court, Oakville 0.19km -
The Marquee
1430 Trafalgar Road, Oakville 0.61km -
Montfort Mediterranean Cuisine Restaurant - Trafalgar
430 Iroquois Shore Road, Oakville 0.87km
- 2 bath
- 3 bed
- 1200 sqft
119-1300 Marlborough Court, Oakville, Ontario • L6H 2S2 • 1005 - FA Falgarwood
- 2 bath
- 2 bed
- 700 sqft
204-55 Speers Road, Oakville, Ontario • L6K 0H9 • 1014 - QE Queen Elizabeth
- 1 bath
- 2 bed
- 700 sqft
604-297 Oak Walk Drive, Oakville, Ontario • L6H 3R6 • 1015 - RO River Oaks
- 2 bath
- 2 bed
- 800 sqft
1215-3220 William Coltson Avenue, Oakville, Ontario • L6H 7X9 • 1010 - JM Joshua Meadows
- 2 bath
- 3 bed
- 1200 sqft
706-1359 White Oaks Boulevard, Oakville, Ontario • L6H 2R8 • 1005 - FA Falgarwood
- 1 bath
- 2 bed
- 700 sqft
305-65 Speers Road, Oakville, Ontario • L6K 0J1 • 1014 - QE Queen Elizabeth
- 2 bath
- 2 bed
- 900 sqft
802-2481 Taunton Road, Oakville, Ontario • L6H 3R9 • 1015 - RO River Oaks
- 1 bath
- 2 bed
- 800 sqft
206-2199 Sixth Line, Oakville, Ontario • L6H 5V3 • 1015 - RO River Oaks
- 1 bath
- 2 bed
- 900 sqft
PH02-20 Speers Road, Oakville, Ontario • L6K 3R5 • 1013 - OO Old Oakville
- 2 bath
- 2 bed
- 900 sqft
522-102 Grovewood Common, Oakville, Ontario • L6H 0X2 • 1008 - GO Glenorchy
- 2 bath
- 2 bed
- 900 sqft
110-102 Grovewood Common, Halton Hills, Ontario • L6H 0X2 • 1040 - OA Rural Oakville
- 2 bath
- 2 bed
- 1000 sqft
202-1359 White Oaks Boulevard, Oakville, Ontario • L6H 2R8 • 1005 - FA Falgarwood












