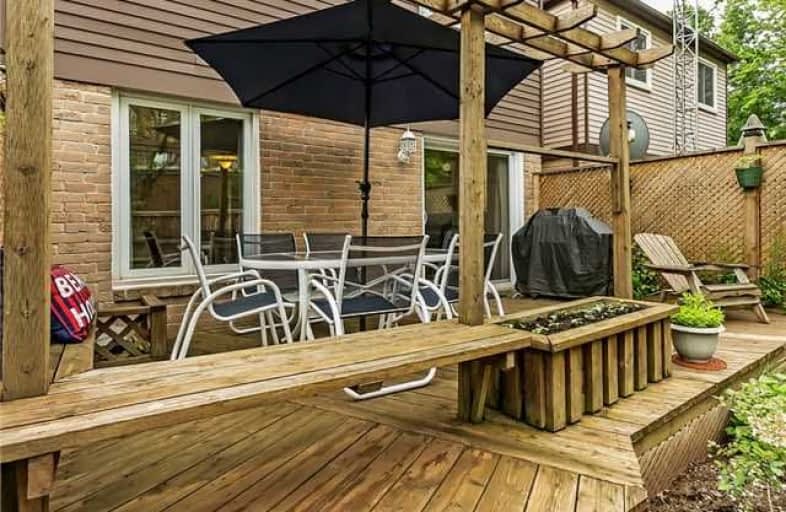Sold on Sep 01, 2017
Note: Property is not currently for sale or for rent.

-
Type: Link
-
Style: 2-Storey
-
Lot Size: 24.21 x 118.92 Feet
-
Age: No Data
-
Taxes: $3,256 per year
-
Days on Site: 18 Days
-
Added: Sep 07, 2019 (2 weeks on market)
-
Updated:
-
Last Checked: 1 hour ago
-
MLS®#: W3899362
-
Listed By: Re/max aboutowne realty corp., brokerage
Stylish Three Bedroom Link Home Located In Prime Glen Abbey. Updated Modern White Kitchen, With Quartz Counter Tops, Ceramic Backsplash, And Stainless Steel Appliances. Hardwood Floors Throughout. Walk Out From Dining Room To Deck And Beautiful Back Garden. Finished Basement With Recreation, Den, Laundry And Three Pieces Washroom. Close To Fantastic Primary And Secondary Schools.
Extras
Appliances As-Is Condition Fridge, Stove, Built-In Dishwasher, Washer, Dryer, All Window Coverings, All Electrical Light Fixtures, Central Vac, And Attachments Please Exclude: Curtains In Bedrooms
Property Details
Facts for 1301 Barberry Green, Oakville
Status
Days on Market: 18
Last Status: Sold
Sold Date: Sep 01, 2017
Closed Date: Oct 26, 2017
Expiry Date: Dec 14, 2017
Sold Price: $650,000
Unavailable Date: Sep 01, 2017
Input Date: Aug 14, 2017
Prior LSC: Listing with no contract changes
Property
Status: Sale
Property Type: Link
Style: 2-Storey
Area: Oakville
Community: Glen Abbey
Availability Date: Tba
Inside
Bedrooms: 3
Bathrooms: 3
Kitchens: 1
Rooms: 5
Den/Family Room: No
Air Conditioning: Central Air
Fireplace: No
Laundry Level: Lower
Central Vacuum: Y
Washrooms: 3
Building
Basement: Finished
Basement 2: Full
Heat Type: Forced Air
Heat Source: Gas
Exterior: Alum Siding
Exterior: Brick
Water Supply: Municipal
Special Designation: Unknown
Parking
Driveway: Front Yard
Garage Spaces: 1
Garage Type: Attached
Covered Parking Spaces: 2
Total Parking Spaces: 3
Fees
Tax Year: 2017
Tax Legal Description: Pl.M332Pt.Blkrp20746Pt6,7,8
Taxes: $3,256
Land
Cross Street: Nottinghill
Municipality District: Oakville
Fronting On: North
Pool: None
Sewer: Sewers
Lot Depth: 118.92 Feet
Lot Frontage: 24.21 Feet
Rooms
Room details for 1301 Barberry Green, Oakville
| Type | Dimensions | Description |
|---|---|---|
| Kitchen Ground | 2.67 x 6.47 | |
| Dining Ground | 2.28 x 3.40 | |
| Living Ground | 3.40 x 4.70 | |
| Master 2nd | 3.15 x 5.80 | |
| 2nd Br 2nd | 2.50 x 4.60 | |
| 3rd Br 2nd | 2.94 x 4.00 | |
| Rec Lower | 4.70 x 5.40 | |
| Den Lower | - |
| XXXXXXXX | XXX XX, XXXX |
XXXX XXX XXXX |
$XXX,XXX |
| XXX XX, XXXX |
XXXXXX XXX XXXX |
$XXX,XXX | |
| XXXXXXXX | XXX XX, XXXX |
XXXXXXX XXX XXXX |
|
| XXX XX, XXXX |
XXXXXX XXX XXXX |
$XXX,XXX | |
| XXXXXXXX | XXX XX, XXXX |
XXXXXXX XXX XXXX |
|
| XXX XX, XXXX |
XXXXXX XXX XXXX |
$XXX,XXX |
| XXXXXXXX XXXX | XXX XX, XXXX | $650,000 XXX XXXX |
| XXXXXXXX XXXXXX | XXX XX, XXXX | $669,900 XXX XXXX |
| XXXXXXXX XXXXXXX | XXX XX, XXXX | XXX XXXX |
| XXXXXXXX XXXXXX | XXX XX, XXXX | $699,000 XXX XXXX |
| XXXXXXXX XXXXXXX | XXX XX, XXXX | XXX XXXX |
| XXXXXXXX XXXXXX | XXX XX, XXXX | $719,000 XXX XXXX |

Abbey Lane Public School
Elementary: PublicSt Matthew's School
Elementary: CatholicSt. Teresa of Calcutta Elementary School
Elementary: CatholicSt Bernadette Separate School
Elementary: CatholicPilgrim Wood Public School
Elementary: PublicWest Oak Public School
Elementary: PublicGary Allan High School - Oakville
Secondary: PublicGary Allan High School - STEP
Secondary: PublicAbbey Park High School
Secondary: PublicGarth Webb Secondary School
Secondary: PublicSt Ignatius of Loyola Secondary School
Secondary: CatholicHoly Trinity Catholic Secondary School
Secondary: Catholic

