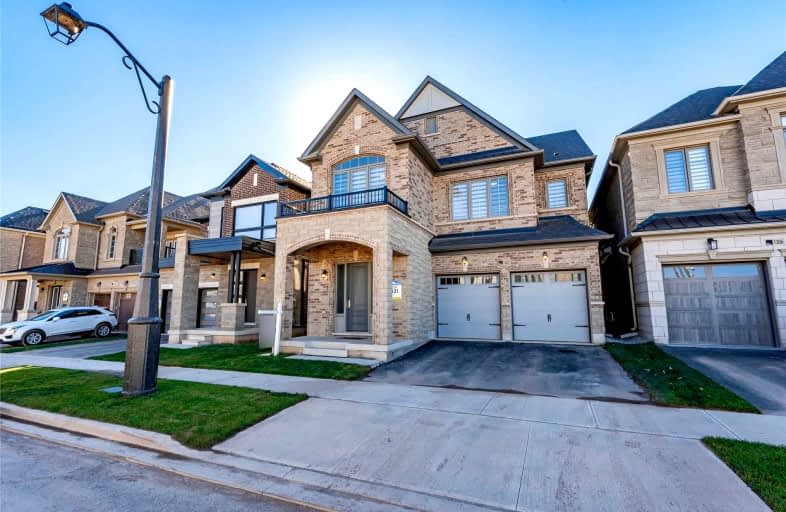Sold on Dec 09, 2022
Note: Property is not currently for sale or for rent.

-
Type: Detached
-
Style: 2-Storey
-
Size: 2500 sqft
-
Lot Size: 38.06 x 90.22 Feet
-
Age: 0-5 years
-
Taxes: $6,887 per year
-
Days on Site: 10 Days
-
Added: Nov 29, 2022 (1 week on market)
-
Updated:
-
Last Checked: 3 months ago
-
MLS®#: W5839652
-
Listed By: Re/max real estate centre inc., brokerage
Welcome To This Stunning Home In Sought After Glen Abbey Encore Community. Less Than 1 Year Old, Built By Primont Homes Featuring Luxury Finishes & Many Great Updates Throughout. 10' Smooth Ceilings & 8' Doors, Oak Hardwood Flooring & Oak Staircase With Iron Pickets. Double Sided Gas Fireplace Between Dining & Living Room. The Eat-Kitchen Is Complete With Large Island, Breakfast Area, Beautiful & Modern Extra Tall Cabinets With Pantry Cupboard, Stainless Steel Appliances & A Modern Backsplash. The Home Is Loaded With Pot Lights, Upgraded Light Fixtures & Complete With Sleek Window Coverings On All The Windows. On The Second Level Is The Primary Bedroom Of Your Dreams With Elegant 5 Pc Bath & Walk-In Closet. The Second Bed Has A 3Pc Ensuite While The 3rd And 4th Share A Jack & Jill 5 Pc Bath. Separate Entrance In Finished Basement. Located Near Top Rated Schools, Shopping, Walk To Great Parks & Trails Including Bronte Creek Provincial Park, Quick Access To Hwy & Bronte Go Station.
Extras
Includes: Ss Fridge, Stove, Dishwasher, Washer, Dryer, Gdo Opener And All Remotes, All Window Coverings, Elfs Rental Hot Water Tank
Property Details
Facts for 1302 Felicity Gardens, Oakville
Status
Days on Market: 10
Last Status: Sold
Sold Date: Dec 09, 2022
Closed Date: Jan 09, 2023
Expiry Date: Mar 31, 2023
Sold Price: $1,757,000
Unavailable Date: Dec 09, 2022
Input Date: Nov 29, 2022
Property
Status: Sale
Property Type: Detached
Style: 2-Storey
Size (sq ft): 2500
Age: 0-5
Area: Oakville
Community: Glen Abbey
Availability Date: Jan/Feb Ideal
Assessment Amount: $955,000
Assessment Year: 2016
Inside
Bedrooms: 4
Bathrooms: 5
Kitchens: 1
Rooms: 8
Den/Family Room: No
Air Conditioning: Central Air
Fireplace: Yes
Laundry Level: Upper
Washrooms: 5
Building
Basement: Full
Basement 2: Walk-Up
Heat Type: Forced Air
Heat Source: Gas
Exterior: Brick
Exterior: Stone
Water Supply: Municipal
Special Designation: Unknown
Parking
Driveway: Pvt Double
Garage Spaces: 2
Garage Type: Attached
Covered Parking Spaces: 2
Total Parking Spaces: 4
Fees
Tax Year: 2022
Tax Legal Description: Lot 121, Plan 20M1223 Subject To An Easement In Gr
Taxes: $6,887
Highlights
Feature: Golf
Feature: Level
Feature: Park
Feature: School
Land
Cross Street: Bronte & Saw Whet
Municipality District: Oakville
Fronting On: West
Parcel Number: 250690309
Pool: None
Sewer: Sewers
Lot Depth: 90.22 Feet
Lot Frontage: 38.06 Feet
Acres: < .50
Additional Media
- Virtual Tour: https://unbranded.youriguide.com/1302_felicity_gdns_oakville_on/
Rooms
Room details for 1302 Felicity Gardens, Oakville
| Type | Dimensions | Description |
|---|---|---|
| Living Main | 3.56 x 4.38 | Fireplace, Hardwood Floor |
| Dining Main | 3.69 x 6.00 | Fireplace, Hardwood Floor |
| Bathroom Main | 0.75 x 1.98 | 2 Pc Bath |
| Kitchen Main | 5.76 x 4.55 | Eat-In Kitchen, Granite Counter, Stainless Steel Appl |
| Prim Bdrm 2nd | 5.04 x 4.53 | W/I Closet, 5 Pc Ensuite |
| 2nd Br 2nd | 3.64 x 3.30 | |
| 3rd Br 2nd | 4.61 x 3.42 | |
| 4th Br 2nd | 3.32 x 4.18 | 3 Pc Ensuite |
| Bathroom 2nd | - | 5 Pc Ensuite, Ensuite Bath |
| Bathroom 2nd | - | 5 Pc Ensuite, Ensuite Bath |
| Bathroom 2nd | - | 4 Pc Ensuite, Ensuite Bath |
| Bathroom Bsmt | - | 4 Pc Bath |
| XXXXXXXX | XXX XX, XXXX |
XXXX XXX XXXX |
$X,XXX,XXX |
| XXX XX, XXXX |
XXXXXX XXX XXXX |
$X,XXX,XXX | |
| XXXXXXXX | XXX XX, XXXX |
XXXXXXX XXX XXXX |
|
| XXX XX, XXXX |
XXXXXX XXX XXXX |
$X,XXX,XXX |
| XXXXXXXX XXXX | XXX XX, XXXX | $1,757,000 XXX XXXX |
| XXXXXXXX XXXXXX | XXX XX, XXXX | $1,099,900 XXX XXXX |
| XXXXXXXX XXXXXXX | XXX XX, XXXX | XXX XXXX |
| XXXXXXXX XXXXXX | XXX XX, XXXX | $1,899,800 XXX XXXX |

St Joan of Arc Catholic Elementary School
Elementary: CatholicSt Bernadette Separate School
Elementary: CatholicPilgrim Wood Public School
Elementary: PublicCaptain R. Wilson Public School
Elementary: PublicSt. Mary Catholic Elementary School
Elementary: CatholicHeritage Glen Public School
Elementary: PublicÉSC Sainte-Trinité
Secondary: CatholicRobert Bateman High School
Secondary: PublicAbbey Park High School
Secondary: PublicCorpus Christi Catholic Secondary School
Secondary: CatholicGarth Webb Secondary School
Secondary: PublicSt Ignatius of Loyola Secondary School
Secondary: Catholic- 4 bath
- 4 bed
- 1500 sqft
2010 Blue Jay Boulevard, Oakville, Ontario • L6M 3W2 • West Oak Trails
- 4 bath
- 4 bed
- 1500 sqft
1390 Brookstar Drive, Oakville, Ontario • L6M 3W2 • West Oak Trails




