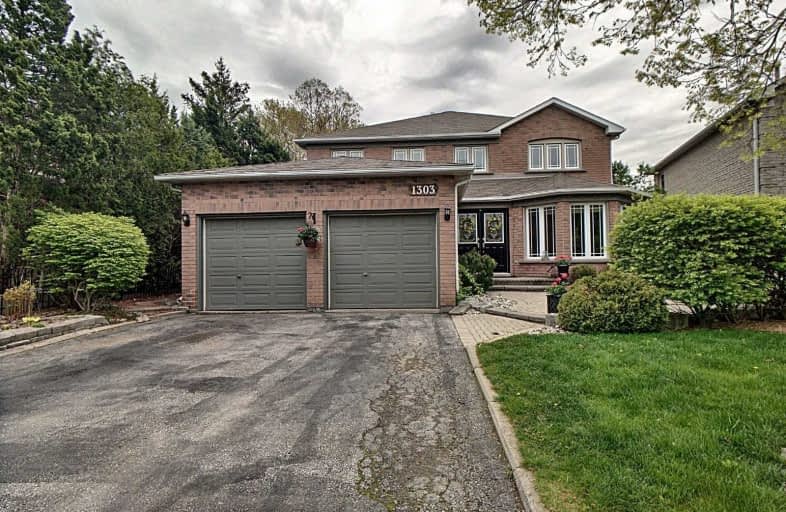Sold on Jul 27, 2019
Note: Property is not currently for sale or for rent.

-
Type: Detached
-
Style: 2-Storey
-
Size: 2500 sqft
-
Lot Size: 44.52 x 109.55 Feet
-
Age: 31-50 years
-
Taxes: $5,795 per year
-
Days on Site: 61 Days
-
Added: Sep 07, 2019 (2 months on market)
-
Updated:
-
Last Checked: 2 hours ago
-
MLS®#: W4464164
-
Listed By: Purplebricks, brokerage
Exceptionally Maintained And Updated Home In Desirable Clearview With A Professionally Finished Basement And Upgraded Kitchen With Plenty Of Storage And Granite Counters. The Yard Is 65 Ft Across The Back With Beautiful Perennial Gardens And A 2-Tier Deck. This Home Is Located In Oakville's Most Sought After School District: Oakville Trafalgar Hs, James W Hill Ps And St. Luke. Close To Highways And Clarkson Go, It's A Commuter's Dream.
Property Details
Facts for 1303 Chedboro Crescent, Oakville
Status
Days on Market: 61
Last Status: Sold
Sold Date: Jul 27, 2019
Closed Date: Sep 16, 2019
Expiry Date: Sep 26, 2019
Sold Price: $1,294,300
Unavailable Date: Jul 27, 2019
Input Date: May 27, 2019
Property
Status: Sale
Property Type: Detached
Style: 2-Storey
Size (sq ft): 2500
Age: 31-50
Area: Oakville
Community: Clearview
Availability Date: 30_60
Inside
Bedrooms: 4
Bathrooms: 4
Kitchens: 1
Kitchens Plus: 1
Rooms: 9
Den/Family Room: Yes
Air Conditioning: Central Air
Fireplace: Yes
Laundry Level: Main
Central Vacuum: N
Washrooms: 4
Building
Basement: Finished
Heat Type: Forced Air
Heat Source: Gas
Exterior: Brick
Water Supply: Municipal
Special Designation: Unknown
Parking
Driveway: Private
Garage Spaces: 2
Garage Type: Attached
Covered Parking Spaces: 2
Total Parking Spaces: 4
Fees
Tax Year: 2019
Tax Legal Description: Pcl 45-1, Sec 20M416 ; Lt 45, Pl 20M416 , S/T H344
Taxes: $5,795
Land
Cross Street: Winston Churchill &
Municipality District: Oakville
Fronting On: South
Pool: None
Sewer: Sewers
Lot Depth: 109.55 Feet
Lot Frontage: 44.52 Feet
Acres: < .50
Rooms
Room details for 1303 Chedboro Crescent, Oakville
| Type | Dimensions | Description |
|---|---|---|
| Dining Main | 3.51 x 4.75 | |
| Kitchen Main | 3.40 x 5.59 | |
| Family Main | 3.38 x 5.46 | |
| Laundry Main | 2.54 x 3.43 | |
| Living Main | 3.18 x 7.62 | |
| Master 2nd | 3.45 x 6.35 | |
| 2nd Br 2nd | 3.43 x 3.94 | |
| 3rd Br 2nd | 3.48 x 3.73 | |
| 4th Br 2nd | 2.77 x 4.04 | |
| Kitchen Bsmt | 2.77 x 2.84 | |
| Office Bsmt | 3.07 x 3.15 | |
| Rec Bsmt | 5.89 x 10.08 |
| XXXXXXXX | XXX XX, XXXX |
XXXX XXX XXXX |
$X,XXX,XXX |
| XXX XX, XXXX |
XXXXXX XXX XXXX |
$X,XXX,XXX |
| XXXXXXXX XXXX | XXX XX, XXXX | $1,294,300 XXX XXXX |
| XXXXXXXX XXXXXX | XXX XX, XXXX | $1,296,000 XXX XXXX |

Hillside Public School Public School
Elementary: PublicSt Helen Separate School
Elementary: CatholicSt Louis School
Elementary: CatholicSt Luke Elementary School
Elementary: CatholicHomelands Senior Public School
Elementary: PublicJames W. Hill Public School
Elementary: PublicÉcole secondaire Gaétan Gervais
Secondary: PublicErindale Secondary School
Secondary: PublicClarkson Secondary School
Secondary: PublicIona Secondary School
Secondary: CatholicOakville Trafalgar High School
Secondary: PublicIroquois Ridge High School
Secondary: Public

