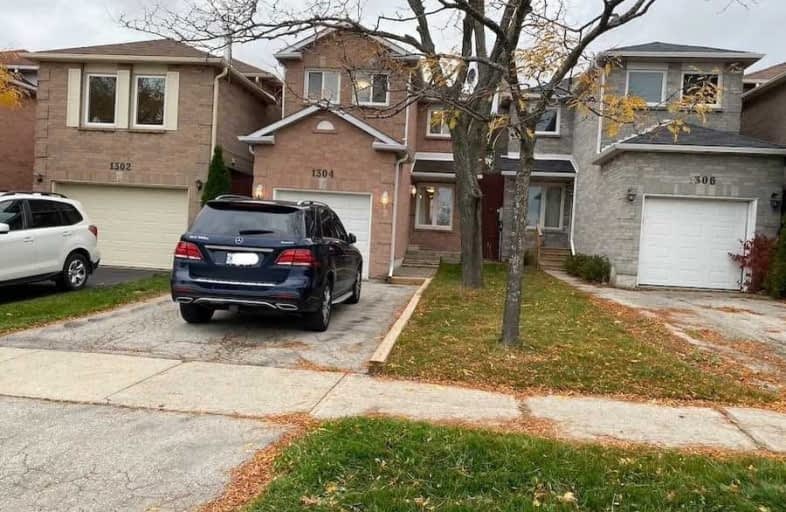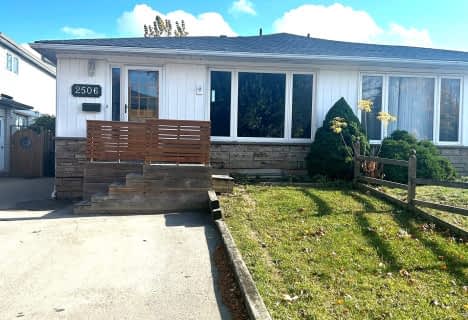
3D Walkthrough

Hillside Public School Public School
Elementary: Public
2.03 km
St Helen Separate School
Elementary: Catholic
1.55 km
St Luke Elementary School
Elementary: Catholic
0.33 km
Thorn Lodge Public School
Elementary: Public
2.79 km
Falgarwood Public School
Elementary: Public
2.49 km
James W. Hill Public School
Elementary: Public
0.58 km
École secondaire Gaétan Gervais
Secondary: Public
4.65 km
Erindale Secondary School
Secondary: Public
4.60 km
Clarkson Secondary School
Secondary: Public
1.79 km
Iona Secondary School
Secondary: Catholic
2.98 km
Oakville Trafalgar High School
Secondary: Public
2.87 km
Iroquois Ridge High School
Secondary: Public
2.84 km






