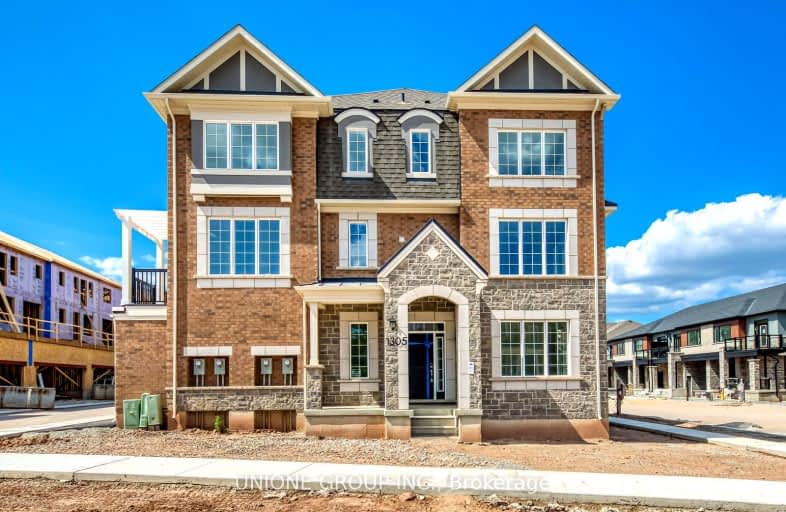Car-Dependent
- Almost all errands require a car.

Sheridan Public School
Elementary: PublicChrist The King Catholic School
Elementary: CatholicPost's Corners Public School
Elementary: PublicSt Marguerite d'Youville Elementary School
Elementary: CatholicSt Andrew Catholic School
Elementary: CatholicJoshua Creek Public School
Elementary: PublicGary Allan High School - Oakville
Secondary: PublicGary Allan High School - STEP
Secondary: PublicLoyola Catholic Secondary School
Secondary: CatholicHoly Trinity Catholic Secondary School
Secondary: CatholicIroquois Ridge High School
Secondary: PublicWhite Oaks High School
Secondary: Public-
Holton Heights Park
1315 Holton Heights Dr, Oakville ON 3.47km -
McCarron Park
5.47km -
John C Pallett Paark
Mississauga ON 5.83km
-
TD Bank Financial Group
2955 Eglinton Ave W (Eglington Rd), Mississauga ON L5M 6J3 5.56km -
RBC Royal Bank
1910 Fowler Dr, Mississauga ON L5K 0A1 5.59km -
RBC Royal Bank
2955 Hazelton Pl, Mississauga ON L5M 6J3 5.7km
- 4 bath
- 4 bed
- 2000 sqft
3135 Meadowridge Drive, Oakville, Ontario • L6H 7Z6 • Rural Oakville
- 4 bath
- 4 bed
- 2000 sqft
3059 John Mckay Boulevard, Oakville, Ontario • L6H 4K5 • 1010 - JM Joshua Meadows
- 4 bath
- 4 bed
- 2000 sqft
3043 Meadowridge Drive, Oakville, Ontario • L6H 7Z5 • Iroquois Ridge North
- 4 bath
- 4 bed
- 2000 sqft
3085 Welsman Gardens, Oakville, Ontario • L6H 7Z1 • 1010 - JM Joshua Meadows
- 4 bath
- 4 bed
- 2000 sqft
3081 Meadowridge Drive, Oakville, Ontario • L6H 7Z5 • 1010 - JM Joshua Meadows
- 4 bath
- 5 bed
- 2000 sqft
214-214 Ellen Davidson Drive, Oakville, Ontario • L6M 0V1 • Rural Oakville
- 4 bath
- 4 bed
- 2000 sqft
18-3002 Preserve Drive, Oakville, Ontario • L6M 0V2 • Rural Oakville














