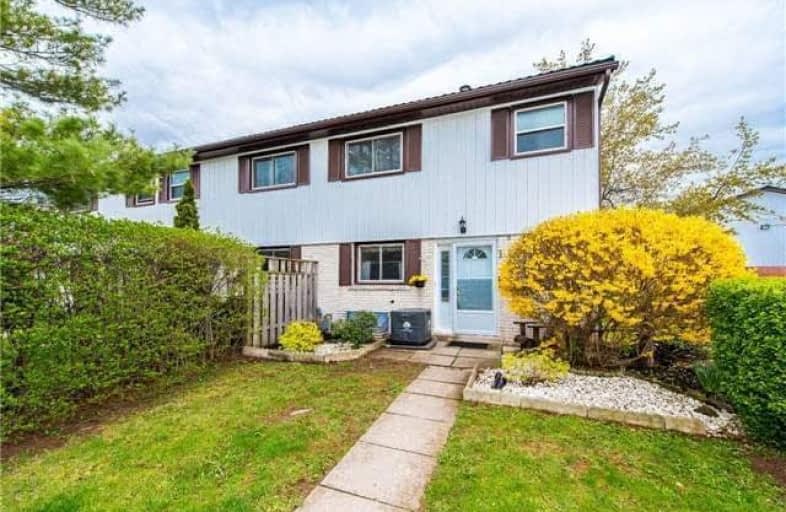Sold on Jul 18, 2017
Note: Property is not currently for sale or for rent.

-
Type: Condo Townhouse
-
Style: 2-Storey
-
Size: 1400 sqft
-
Pets: Restrict
-
Age: No Data
-
Taxes: $1,961 per year
-
Maintenance Fees: 264.5 /mo
-
Days on Site: 33 Days
-
Added: Sep 07, 2019 (1 month on market)
-
Updated:
-
Last Checked: 3 months ago
-
MLS®#: W3843169
-
Listed By: Royal lepage signature realty, brokerage
Beautiful 3 Bedroom End Unit Condo Townhouse In Oakville, Most Desirable College Park Area. Great Location - Close To Oakville Place, Many Parks/Trails, Schools & Sheridan College. Freshly Painted Throughout & Two Owned Parking Spaces. Some Newer Windows & New Metal 50 Year Roof!!! Located Across From The Prestigious Oakville Golf Club. This Property Is Move In Ready.
Extras
Inclusions: Fridge, Stove, Washer/Dryer, All Elf's & All Window Coverings, Shed In Backyard. All Measurements/Taxes Are To Be Verified By Buyer Or Buyers Agent.
Property Details
Facts for 1307 Redbank Crescent, Oakville
Status
Days on Market: 33
Last Status: Sold
Sold Date: Jul 18, 2017
Closed Date: Aug 10, 2017
Expiry Date: Oct 15, 2017
Sold Price: $475,500
Unavailable Date: Jul 18, 2017
Input Date: Jun 15, 2017
Property
Status: Sale
Property Type: Condo Townhouse
Style: 2-Storey
Size (sq ft): 1400
Area: Oakville
Community: College Park
Availability Date: Tba
Inside
Bedrooms: 3
Bathrooms: 3
Kitchens: 1
Rooms: 7
Den/Family Room: No
Patio Terrace: None
Unit Exposure: West
Air Conditioning: Central Air
Fireplace: No
Laundry Level: Lower
Ensuite Laundry: Yes
Washrooms: 3
Building
Stories: 1
Basement: Finished
Heat Type: Forced Air
Heat Source: Gas
Exterior: Brick
Exterior: Vinyl Siding
Special Designation: Unknown
Parking
Parking Included: Yes
Garage Type: None
Parking Designation: Owned
Parking Features: Surface
Parking Type2: Owned
Covered Parking Spaces: 2
Total Parking Spaces: 2
Locker
Locker: None
Fees
Tax Year: 2016
Taxes Included: No
Building Insurance Included: Yes
Cable Included: No
Central A/C Included: No
Common Elements Included: Yes
Heating Included: No
Hydro Included: No
Water Included: No
Taxes: $1,961
Highlights
Feature: Fenced Yard
Feature: Golf
Feature: Park
Feature: Public Transit
Feature: School
Land
Cross Street: Upper Middle & Sixth
Municipality District: Oakville
Condo
Condo Registry Office: HCP
Condo Corp#: 75
Property Management: Board Of Directors
Additional Media
- Virtual Tour: http://fusion.realtourvision.com/idx/108017#slide0
Rooms
Room details for 1307 Redbank Crescent, Oakville
| Type | Dimensions | Description |
|---|---|---|
| Living Main | 3.39 x 5.79 | Hardwood Floor, Combined W/Dining, W/O To Patio |
| Dining Main | 3.39 x 5.79 | Hardwood Floor, Combined W/Living |
| Kitchen Main | 2.74 x 3.52 | Vinyl Floor, Updated |
| Master 2nd | 3.20 x 4.17 | Hardwood Floor, Closet, Window |
| 2nd Br 2nd | 2.64 x 3.95 | Hardwood Floor, Closet, Window |
| 3rd Br 2nd | 2.35 x 3.38 | Hardwood Floor, Closet, Window |
| Rec Bsmt | 3.45 x 5.60 | Vinyl Floor, Open Concept |
| XXXXXXXX | XXX XX, XXXX |
XXXX XXX XXXX |
$XXX,XXX |
| XXX XX, XXXX |
XXXXXX XXX XXXX |
$XXX,XXX | |
| XXXXXXXX | XXX XX, XXXX |
XXXXXXX XXX XXXX |
|
| XXX XX, XXXX |
XXXXXX XXX XXXX |
$XXX,XXX |
| XXXXXXXX XXXX | XXX XX, XXXX | $475,500 XXX XXXX |
| XXXXXXXX XXXXXX | XXX XX, XXXX | $488,800 XXX XXXX |
| XXXXXXXX XXXXXXX | XXX XX, XXXX | XXX XXXX |
| XXXXXXXX XXXXXX | XXX XX, XXXX | $498,800 XXX XXXX |

École élémentaire École élémentaire Gaetan-Gervais
Elementary: PublicÉcole élémentaire du Chêne
Elementary: PublicSt Michaels Separate School
Elementary: CatholicMontclair Public School
Elementary: PublicMunn's Public School
Elementary: PublicSunningdale Public School
Elementary: PublicÉcole secondaire Gaétan Gervais
Secondary: PublicGary Allan High School - Oakville
Secondary: PublicGary Allan High School - STEP
Secondary: PublicHoly Trinity Catholic Secondary School
Secondary: CatholicIroquois Ridge High School
Secondary: PublicWhite Oaks High School
Secondary: Public- 2 bath
- 3 bed
- 1400 sqft
40-1016 Falgarwood Drive, Oakville, Ontario • L6H 2P5 • Iroquois Ridge South



