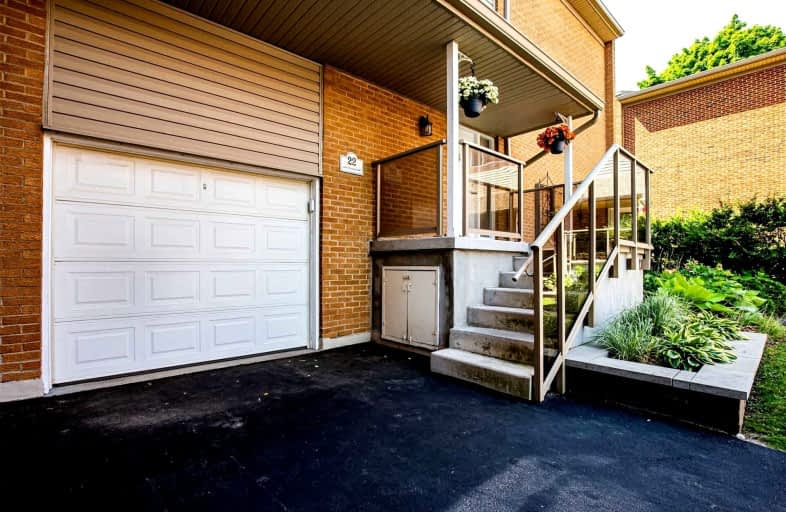Sold on Jul 05, 2022
Note: Property is not currently for sale or for rent.

-
Type: Condo Townhouse
-
Style: 2-Storey
-
Size: 1800 sqft
-
Pets: Restrict
-
Age: No Data
-
Taxes: $3,024 per year
-
Maintenance Fees: 648.63 /mo
-
Days on Site: 15 Days
-
Added: Jun 20, 2022 (2 weeks on market)
-
Updated:
-
Last Checked: 2 months ago
-
MLS®#: W5667495
-
Listed By: Right at home realty, brokerage
Beautiful 4 Bedroom End Unit Th In Falgarwood. Updated, Carpet-Free Appr.1,902 Sqft Of Living & Finished Walk-Out Basement. O/C Living & Dining W/Walk-Out To Balcony, Crown Mouldings, Laminate Thr/Out The Main And Upper Levels, Generous Closets, Great Back Yard With Deck, Pergola And Much More! Modern Kitchen W/Antique White Cabinets, Granite Counters, Designer Backsplash, Newer Ss Appliances. Spacious Primary Bedroom With Walk-In Closet And Ensuite Bath. Fully Finished Basement With Huge Rec. Room With Wet Bar And Walk-Out To Back Yard, Laundry Room And Ample Storage. Updates: Furnace& Ac 22', Washer & Dryer 19', Fridge 20', Roof 20', Front Door 21', Duct Cleaning 21',Wyze Doorbell.W/Chime, Nest Thermostat.
Extras
Stainless Steel Fridge, Stove, Bi Dishwasher, Otr Microwave, Washer, Dryer, All Existing Light Fixtures, All Existing Window Coverings, Shoe Cabinets In Entrance
Property Details
Facts for 22-1310 Hampton Street, Oakville
Status
Days on Market: 15
Last Status: Sold
Sold Date: Jul 05, 2022
Closed Date: Aug 12, 2022
Expiry Date: Sep 23, 2022
Sold Price: $879,900
Unavailable Date: Jul 05, 2022
Input Date: Jun 20, 2022
Property
Status: Sale
Property Type: Condo Townhouse
Style: 2-Storey
Size (sq ft): 1800
Area: Oakville
Community: Iroquois Ridge South
Availability Date: Flexible
Assessment Amount: $407,000
Assessment Year: 2016
Inside
Bedrooms: 4
Bathrooms: 3
Kitchens: 1
Rooms: 8
Den/Family Room: No
Patio Terrace: Encl
Unit Exposure: North
Air Conditioning: Central Air
Fireplace: No
Laundry Level: Lower
Ensuite Laundry: Yes
Washrooms: 3
Building
Stories: 1
Basement: Finished
Basement 2: W/O
Heat Type: Forced Air
Heat Source: Gas
Exterior: Brick
Energy Certificate: N
Special Designation: Unknown
Parking
Parking Included: Yes
Garage Type: Attached
Parking Designation: Exclusive
Parking Features: Private
Covered Parking Spaces: 2
Total Parking Spaces: 3
Garage: 1
Locker
Locker: None
Fees
Tax Year: 2022
Taxes Included: No
Building Insurance Included: Yes
Cable Included: No
Central A/C Included: No
Common Elements Included: Yes
Heating Included: No
Hydro Included: No
Water Included: Yes
Taxes: $3,024
Highlights
Amenity: Bbqs Allowed
Amenity: Visitor Parking
Feature: Park
Feature: Public Transit
Feature: School
Land
Cross Street: Eight Line/Grand Blv
Municipality District: Oakville
Parcel Number: 07959002
Zoning: Residential
Condo
Condo Registry Office: HCC
Condo Corp#: 60
Property Management: Orion Management
Additional Media
- Virtual Tour: https://tourwizard.net/07136140/nb/
Rooms
Room details for 22-1310 Hampton Street, Oakville
| Type | Dimensions | Description |
|---|---|---|
| Living Main | 6.43 x 3.89 | Crown Moulding, Laminate |
| Dining Main | 5.44 x 4.52 | Crown Moulding, Laminate, W/O To Balcony |
| Kitchen Main | 3.94 x 2.62 | Double Sink, Laminate |
| Breakfast Main | 2.92 x 2.62 | Laminate |
| Prim Bdrm 2nd | 4.55 x 3.84 | Ensuite Bath, Laminate, W/I Closet |
| 2nd Br 2nd | 3.23 x 3.23 | Laminate |
| 3rd Br 2nd | 3.89 x 3.23 | Laminate |
| 4th Br 2nd | 2.95 x 3.48 | Laminate |
| Bathroom 2nd | - | 2 Pc Ensuite, Tile Floor |
| Bathroom 2nd | - | 4 Pc Bath, Tile Floor |
| Rec Bsmt | 4.29 x 4.90 | Sliding Doors, W/O To Deck, Wet Bar |
| Bathroom Bsmt | - | 2 Pc Bath |
| XXXXXXXX | XXX XX, XXXX |
XXXX XXX XXXX |
$XXX,XXX |
| XXX XX, XXXX |
XXXXXX XXX XXXX |
$XXX,XXX | |
| XXXXXXXX | XXX XX, XXXX |
XXXX XXX XXXX |
$XXX,XXX |
| XXX XX, XXXX |
XXXXXX XXX XXXX |
$XXX,XXX | |
| XXXXXXXX | XXX XX, XXXX |
XXXX XXX XXXX |
$XXX,XXX |
| XXX XX, XXXX |
XXXXXX XXX XXXX |
$XXX,XXX | |
| XXXXXXXX | XXX XX, XXXX |
XXXX XXX XXXX |
$XXX,XXX |
| XXX XX, XXXX |
XXXXXX XXX XXXX |
$XXX,XXX | |
| XXXXXXXX | XXX XX, XXXX |
XXXXXXXX XXX XXXX |
|
| XXX XX, XXXX |
XXXXXX XXX XXXX |
$XXX,XXX |
| XXXXXXXX XXXX | XXX XX, XXXX | $879,900 XXX XXXX |
| XXXXXXXX XXXXXX | XXX XX, XXXX | $879,900 XXX XXXX |
| XXXXXXXX XXXX | XXX XX, XXXX | $592,500 XXX XXXX |
| XXXXXXXX XXXXXX | XXX XX, XXXX | $588,000 XXX XXXX |
| XXXXXXXX XXXX | XXX XX, XXXX | $575,111 XXX XXXX |
| XXXXXXXX XXXXXX | XXX XX, XXXX | $489,990 XXX XXXX |
| XXXXXXXX XXXX | XXX XX, XXXX | $525,000 XXX XXXX |
| XXXXXXXX XXXXXX | XXX XX, XXXX | $489,990 XXX XXXX |
| XXXXXXXX XXXXXXXX | XXX XX, XXXX | XXX XXXX |
| XXXXXXXX XXXXXX | XXX XX, XXXX | $549,900 XXX XXXX |

École élémentaire École élémentaire Gaetan-Gervais
Elementary: PublicÉcole élémentaire du Chêne
Elementary: PublicSt Michaels Separate School
Elementary: CatholicHoly Family School
Elementary: CatholicSheridan Public School
Elementary: PublicFalgarwood Public School
Elementary: PublicÉcole secondaire Gaétan Gervais
Secondary: PublicGary Allan High School - Oakville
Secondary: PublicGary Allan High School - STEP
Secondary: PublicOakville Trafalgar High School
Secondary: PublicIroquois Ridge High School
Secondary: PublicWhite Oaks High School
Secondary: PublicMore about this building
View 1310 Hampton Street, Oakville

