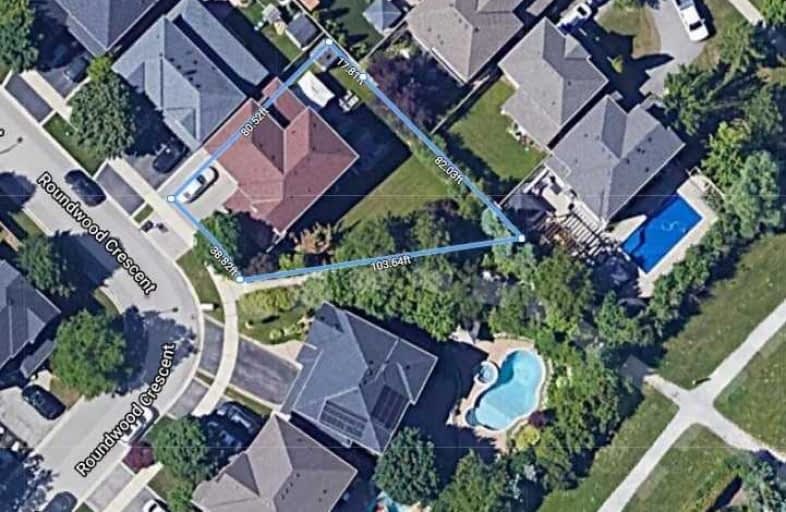Sold on Feb 06, 2020
Note: Property is not currently for sale or for rent.

-
Type: Detached
-
Style: 2-Storey
-
Size: 2000 sqft
-
Lot Size: 38.78 x 103.44 Feet
-
Age: 16-30 years
-
Taxes: $5,323 per year
-
Days on Site: 13 Days
-
Added: Jan 24, 2020 (1 week on market)
-
Updated:
-
Last Checked: 2 hours ago
-
MLS®#: W4675773
-
Listed By: Royal lepage real estate services ltd., brokerage
Newly Updated Family Home Beautifully Landscaped Premium (38.78' X 103.40' X 82.03' X 80.52') Pie Lot! Fresh Paint T/O, Cal Shutters, Pot Lights, Hardwood On Main & New Carpet On 2nd Flr. Lrg Kit W/Ss Appls,Maple Cabinets,Pantry Wall, W/O To Deck & Private Yard W/Patio. Kit Open To Family Rm W/Fp & Built-In Niche/Shelves. King Size Master W/4Pc Enst W/Jetted Tub & New Shower. Fin Bsmt W/Lrg Rec Room, Pots, Upgraded Laundry, 3Pc Bath & Lots Of Storage.
Extras
Roof 2014, Front Door 2017, New Hot Water Tank (Rental). All Electric Light Fixtures And Window Coverings, Fridge, Stove, Dishwasher, Garburator, Washer, Dryer, Garage Door Opener & Remote, Cvac & Equipment.
Property Details
Facts for 1312 Roundwood Crescent, Oakville
Status
Days on Market: 13
Last Status: Sold
Sold Date: Feb 06, 2020
Closed Date: Mar 15, 2020
Expiry Date: May 31, 2020
Sold Price: $1,125,000
Unavailable Date: Feb 06, 2020
Input Date: Jan 24, 2020
Prior LSC: Sold
Property
Status: Sale
Property Type: Detached
Style: 2-Storey
Size (sq ft): 2000
Age: 16-30
Area: Oakville
Community: West Oak Trails
Availability Date: Immediate
Assessment Amount: $724,750
Assessment Year: 2019
Inside
Bedrooms: 4
Bathrooms: 4
Kitchens: 1
Rooms: 9
Den/Family Room: Yes
Air Conditioning: Central Air
Fireplace: Yes
Laundry Level: Lower
Central Vacuum: Y
Washrooms: 4
Building
Basement: Finished
Basement 2: Full
Heat Type: Forced Air
Heat Source: Gas
Exterior: Brick
Elevator: N
Water Supply: Municipal
Physically Handicapped-Equipped: N
Special Designation: Unknown
Retirement: N
Parking
Driveway: Pvt Double
Garage Spaces: 2
Garage Type: Attached
Covered Parking Spaces: 2
Total Parking Spaces: 4
Fees
Tax Year: 2019
Tax Legal Description: Lot 11, Plan 20M742, S/T Ease H835049 Over Pt 6...
Taxes: $5,323
Highlights
Feature: Golf
Feature: Hospital
Feature: Park
Feature: Public Transit
Feature: Rec Centre
Feature: School
Land
Cross Street: Oakhaven Dr/Roundwoo
Municipality District: Oakville
Fronting On: East
Parcel Number: 249253013
Pool: None
Sewer: Sewers
Lot Depth: 103.44 Feet
Lot Frontage: 38.78 Feet
Lot Irregularities: Pie Lot - 82.03' Rear
Additional Media
- Virtual Tour: http://vt.virtualviewing.ca/bb3c78be/nb/
Rooms
Room details for 1312 Roundwood Crescent, Oakville
| Type | Dimensions | Description |
|---|---|---|
| Living Main | 3.33 x 6.40 | Hardwood Floor, Large Window, Combined W/Dining |
| Dining Main | 3.33 x 6.40 | Hardwood Floor, Large Window, Combined W/Living |
| Kitchen Main | 4.06 x 4.44 | Stainless Steel Appl, California Shutters, Ceramic Floor |
| Breakfast Main | 2.57 x 3.38 | Open Concept, W/O To Deck, O/Looks Family |
| Family Main | 3.61 x 4.98 | Hardwood Floor, Gas Fireplace, Pot Lights |
| Master 2nd | 4.24 x 4.62 | 4 Pc Ensuite, W/I Closet, Broadloom |
| 2nd Br 2nd | 3.28 x 4.50 | Large Closet, Large Window, Broadloom |
| 3rd Br 2nd | 3.02 x 3.81 | Large Closet, Large Window, Broadloom |
| 4th Br 2nd | 3.33 x 3.40 | Large Closet, Large Window, Broadloom |
| Rec Bsmt | 3.33 x 11.38 | Pot Lights, Broadloom, 3 Pc Bath |
| Laundry Bsmt | 2.59 x 3.12 | Tile Floor, Separate Rm, Laundry Sink |
| Utility Bsmt | 3.00 x 3.30 |
| XXXXXXXX | XXX XX, XXXX |
XXXX XXX XXXX |
$X,XXX,XXX |
| XXX XX, XXXX |
XXXXXX XXX XXXX |
$X,XXX,XXX |
| XXXXXXXX XXXX | XXX XX, XXXX | $1,125,000 XXX XXXX |
| XXXXXXXX XXXXXX | XXX XX, XXXX | $1,149,900 XXX XXXX |

St. Teresa of Calcutta Elementary School
Elementary: CatholicHeritage Glen Public School
Elementary: PublicSt. John Paul II Catholic Elementary School
Elementary: CatholicEmily Carr Public School
Elementary: PublicForest Trail Public School (Elementary)
Elementary: PublicWest Oak Public School
Elementary: PublicGary Allan High School - Oakville
Secondary: PublicÉSC Sainte-Trinité
Secondary: CatholicAbbey Park High School
Secondary: PublicGarth Webb Secondary School
Secondary: PublicSt Ignatius of Loyola Secondary School
Secondary: CatholicHoly Trinity Catholic Secondary School
Secondary: Catholic

