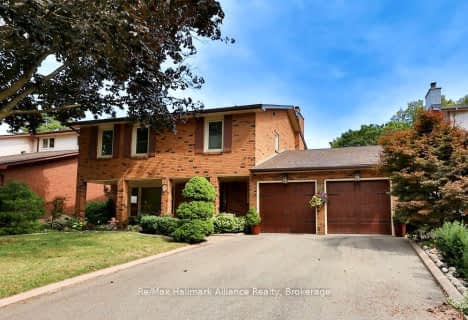
St Helen Separate School
Elementary: Catholic
3.68 km
New Central Public School
Elementary: Public
2.85 km
St Luke Elementary School
Elementary: Catholic
3.13 km
St Vincent's Catholic School
Elementary: Catholic
1.57 km
E J James Public School
Elementary: Public
1.56 km
Maple Grove Public School
Elementary: Public
0.83 km
École secondaire Gaétan Gervais
Secondary: Public
4.54 km
Clarkson Secondary School
Secondary: Public
3.41 km
Iona Secondary School
Secondary: Catholic
5.23 km
Lorne Park Secondary School
Secondary: Public
6.55 km
Oakville Trafalgar High School
Secondary: Public
1.18 km
St Thomas Aquinas Roman Catholic Secondary School
Secondary: Catholic
5.29 km


