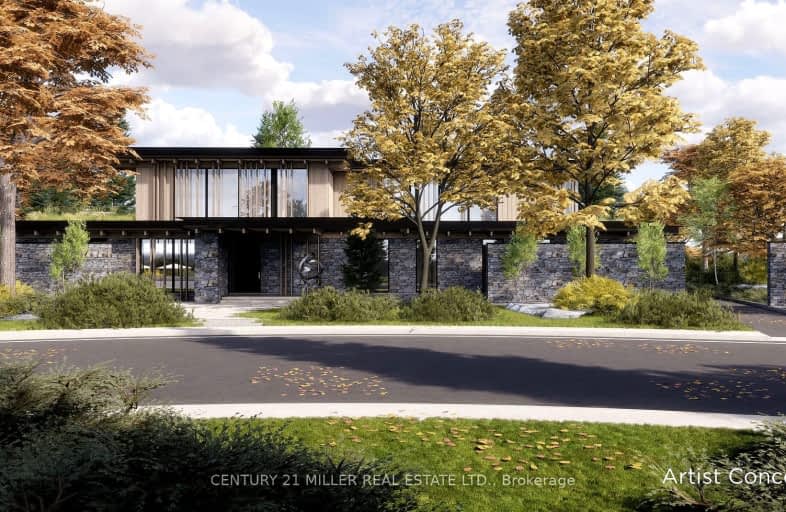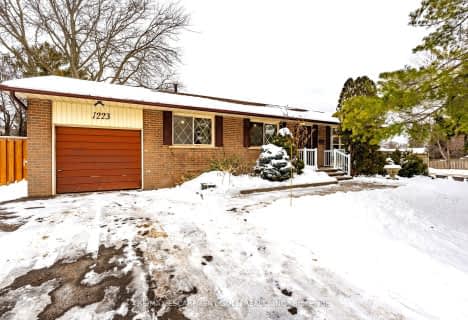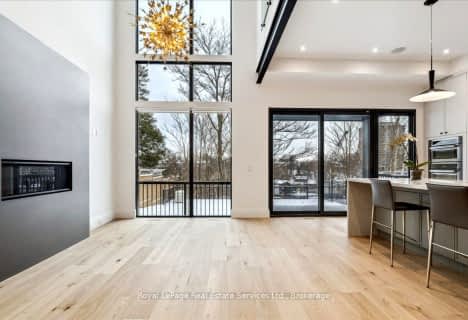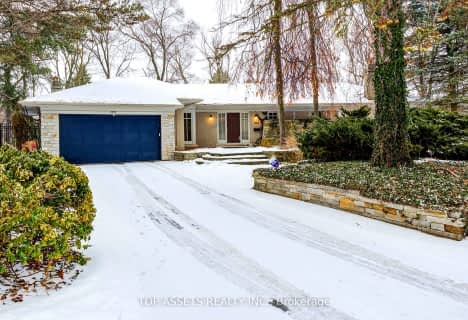Car-Dependent
- Almost all errands require a car.
Some Transit
- Most errands require a car.
Bikeable
- Some errands can be accomplished on bike.

Holy Family School
Elementary: CatholicNew Central Public School
Elementary: PublicSt Vincent's Catholic School
Elementary: CatholicFalgarwood Public School
Elementary: PublicE J James Public School
Elementary: PublicMaple Grove Public School
Elementary: PublicÉcole secondaire Gaétan Gervais
Secondary: PublicGary Allan High School - STEP
Secondary: PublicClarkson Secondary School
Secondary: PublicOakville Trafalgar High School
Secondary: PublicSt Thomas Aquinas Roman Catholic Secondary School
Secondary: CatholicWhite Oaks High School
Secondary: Public-
Harpers Landing
481 Cornwall Road, Oakville, ON L6J 7S8 1.21km -
Beertown - Oakville
271 Cornwall Road, Unit 101A, Oakville, ON L6J 7Z5 2.06km -
Goodfellas Wood Oven Pizza
240 Leighland Avenue, Oakville, ON L6H 3H6 2.12km
-
OKO Bagels
499 Cornwall Road, Oakville, ON L6J 7S8 1.03km -
Tim Hortons
511 Maple Grove Dr, Oakville, ON L6J 6X8 1.28km -
Starbucks
469 Cornwall Road, Oakville, ON L6J 4A7 1.29km
-
Rexall Pharma Plus
523 Maple Grove Dr, Oakville, ON L6J 4W3 1.17km -
CIMS Guardian Pharmacy
1235 Trafalgar Road, Oakville, ON L6H 3P1 2.24km -
Queens Medical Center
1289 Marlborough Crt, Oakville, ON L6H 2R9 2.43km
-
Joe Papas
Oakville, ON 1.05km -
Blondies Pizza
499 Cornwall Rd, Oakville, ON L6J 7S8 1.03km -
OKO Bagels
499 Cornwall Road, Oakville, ON L6J 7S8 1.03km
-
Oakville Place
240 Leighland Ave, Oakville, ON L6H 3H6 2.15km -
Upper Oakville Shopping Centre
1011 Upper Middle Road E, Oakville, ON L6H 4L2 2.94km -
Oakville Entertainment Centrum
2075 Winston Park Drive, Oakville, ON L6H 6P5 4.62km
-
Longo's
469 Cornwall Road, Oakville, ON L6J 4A7 1.3km -
Sobeys
511 Maple Grove Drive, Oakville, ON L6J 4W3 1.39km -
Whole Foods Market
301 Cornwall Rd, Oakville, ON L6J 7Z5 1.95km
-
LCBO
321 Cornwall Drive, Suite C120, Oakville, ON L6J 7Z5 1.82km -
The Beer Store
1011 Upper Middle Road E, Oakville, ON L6H 4L2 2.94km -
LCBO
251 Oak Walk Dr, Oakville, ON L6H 6M3 4.89km
-
A1 Air Conditioning & Heating
1420 Cornwall Road, Unit 3, Oakville, ON L6J 7W5 0.71km -
Esso
541 Maple Grove Drive, Oakville, ON L6J 7M9 1.24km -
Oakville Honda
500 Iroquois Shore Road, Oakville, ON L6H 2Y7 1.43km
-
Film.Ca Cinemas
171 Speers Road, Unit 25, Oakville, ON L6K 3W8 3.39km -
Five Drive-In Theatre
2332 Ninth Line, Oakville, ON L6H 7G9 4.39km -
Cineplex - Winston Churchill VIP
2081 Winston Park Drive, Oakville, ON L6H 6P5 4.45km
-
Oakville Public Library - Central Branch
120 Navy Street, Oakville, ON L6J 2Z4 2.9km -
White Oaks Branch - Oakville Public Library
1070 McCraney Street E, Oakville, ON L6H 2R6 3.19km -
Clarkson Community Centre
2475 Truscott Drive, Mississauga, ON L5J 2B3 4.7km
-
Oakville Hospital
231 Oak Park Boulevard, Oakville, ON L6H 7S8 4.52km -
Oakville Trafalgar Memorial Hospital
3001 Hospital Gate, Oakville, ON L6M 0L8 8.48km -
Connect Hearing
Maple Grove Village Shopping Centre, 511 Maple Grove Drive Unit 12, Oakville, ON L6J 4W3 1.15km
-
Holton Heights Park
1315 Holton Heights Dr, Oakville ON 2.15km -
Lakeside Park
2 Navy St (at Front St.), Oakville ON L6J 2Y5 3.06km -
Tannery Park
10 WALKER St, Oakville 3.34km
-
TD Bank Financial Group
321 Iroquois Shore Rd, Oakville ON L6H 1M3 1.99km -
CIBC
271 Hays Blvd, Oakville ON L6H 6Z3 4.72km -
TD Bank Financial Group
2517 Prince Michael Dr, Oakville ON L6H 0E9 4.77km
- 4 bath
- 4 bed
- 3000 sqft
225 William Street, Oakville, Ontario • L6J 1E1 • 1013 - OO Old Oakville
- 6 bath
- 4 bed
- 3500 sqft
1414 Amber Crescent, Oakville, Ontario • L6J 2P2 • 1011 - MO Morrison
- 4 bath
- 3 bed
- 2500 sqft
68 Navy Street, Oakville, Ontario • L6J 2Y9 • 1013 - OO Old Oakville
- 4 bath
- 4 bed
- 3000 sqft
1250 BRAESIDE Drive, Oakville, Ontario • L6J 2A4 • 1011 - MO Morrison
- 3 bath
- 4 bed
- 2000 sqft
301 Palmer Avenue, Oakville, Ontario • L6J 1T2 • 1013 - OO Old Oakville
- 4 bath
- 3 bed
- 2500 sqft
223 Trelawn Avenue, Oakville, Ontario • L6J 4R3 • 1011 - MO Morrison
- 5 bath
- 4 bed
- 3000 sqft
452 Avon Crescent, Oakville, Ontario • L6J 2T3 • 1011 - MO Morrison
- 4 bath
- 3 bed
- 2000 sqft
406 Maple Grove Drive, Oakville, Ontario • L6J 4V7 • 1011 - MO Morrison






















