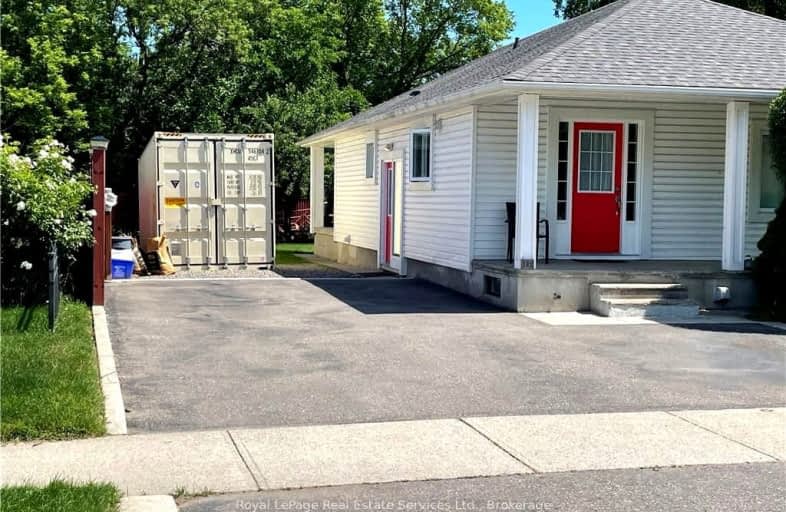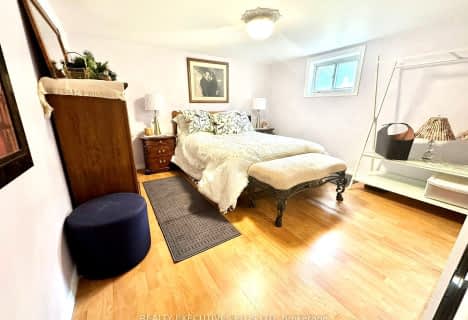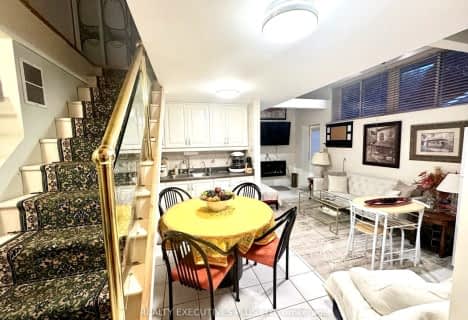Car-Dependent
- Most errands require a car.
Some Transit
- Most errands require a car.
Bikeable
- Some errands can be accomplished on bike.

École élémentaire École élémentaire Gaetan-Gervais
Elementary: PublicOakwood Public School
Elementary: PublicSt James Separate School
Elementary: CatholicÉÉC Sainte-Marie-Oakville
Elementary: CatholicW H Morden Public School
Elementary: PublicPine Grove Public School
Elementary: PublicÉcole secondaire Gaétan Gervais
Secondary: PublicGary Allan High School - Oakville
Secondary: PublicGary Allan High School - STEP
Secondary: PublicThomas A Blakelock High School
Secondary: PublicSt Thomas Aquinas Roman Catholic Secondary School
Secondary: CatholicWhite Oaks High School
Secondary: Public-
Lakeside Park
2 Navy St (at Front St.), Oakville ON L6J 2Y5 1.52km -
Tannery Park
10 WALKER St, Oakville 1.53km -
Dingle Park
Oakville ON 1.67km
-
TD Bank Financial Group
321 Iroquois Shore Rd, Oakville ON L6H 1M3 2.32km -
TD Bank Financial Group
1424 Upper Middle Rd W, Oakville ON L6M 3G3 4.47km -
Scotiabank
1500 Upper Middle Rd W (3rd Line), Oakville ON L6M 3G3 4.52km
- 1 bath
- 1 bed
- 700 sqft
02-133 North Service Road East, Oakville, Ontario • L6H 1A3 • College Park
- 1 bath
- 1 bed
Lower-1489 Mansfield Drive, Oakville, Ontario • L6H 1K5 • 1003 - CP College Park
- 1 bath
- 3 bed
- 700 sqft
MAIN-116 Prince Charles Drive, Oakville, Ontario • L6K 2C9 • 1002 - CO Central











