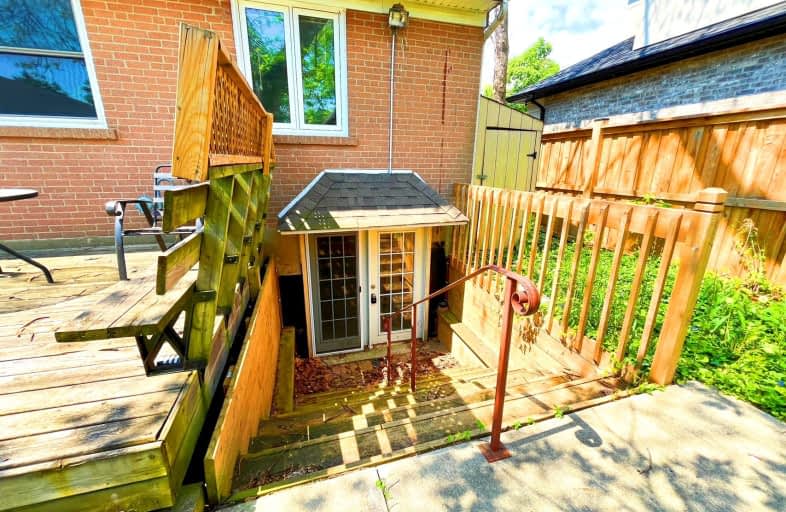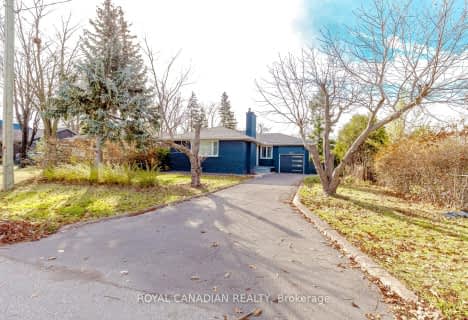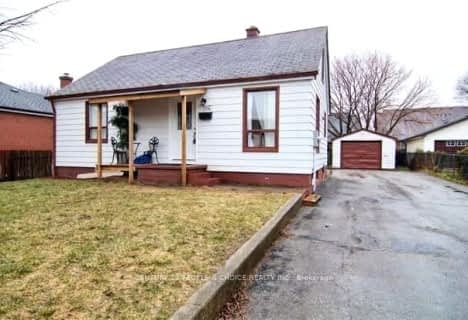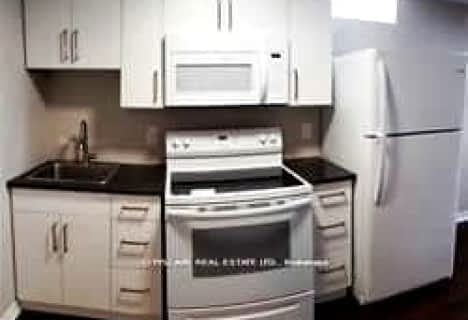Car-Dependent
- Almost all errands require a car.
Some Transit
- Most errands require a car.
Bikeable
- Some errands can be accomplished on bike.

St Johns School
Elementary: CatholicAbbey Lane Public School
Elementary: PublicRiver Oaks Public School
Elementary: PublicMunn's Public School
Elementary: PublicPost's Corners Public School
Elementary: PublicSunningdale Public School
Elementary: PublicÉcole secondaire Gaétan Gervais
Secondary: PublicGary Allan High School - Oakville
Secondary: PublicGary Allan High School - STEP
Secondary: PublicSt Ignatius of Loyola Secondary School
Secondary: CatholicHoly Trinity Catholic Secondary School
Secondary: CatholicWhite Oaks High School
Secondary: Public-
Litchfield Park
White Oaks Blvd (at Litchfield Rd), Oakville ON 2.08km -
Trafalgar Memorial Park
Central Park Dr. & Oak Park Drive, Oakville ON 2.33km -
Holton Heights Park
1315 Holton Heights Dr, Oakville ON 2.59km
-
TD Bank Financial Group
321 Iroquois Shore Rd, Oakville ON L6H 1M3 2.34km -
TD Bank Financial Group
1424 Upper Middle Rd W, Oakville ON L6M 3G3 3.04km -
Scotiabank
1500 Upper Middle Rd W (3rd Line), Oakville ON L6M 3G3 3.18km
- 1 bath
- 1 bed
- 700 sqft
02-133 North Service Road East, Oakville, Ontario • L6H 1A3 • College Park
- 1 bath
- 2 bed
BSMT-2016 SHADY GLEN Road, Oakville, Ontario • L6M 3T4 • 1022 - WT West Oak Trails
- 1 bath
- 2 bed
- 700 sqft
Bsmt-99 North Park Boulevard, Oakville, Ontario • L6M 0W8 • Rural Oakville
- 1 bath
- 2 bed
- 700 sqft
01-133 North Service Road East, Oakville, Ontario • L6H 1A3 • College Park









