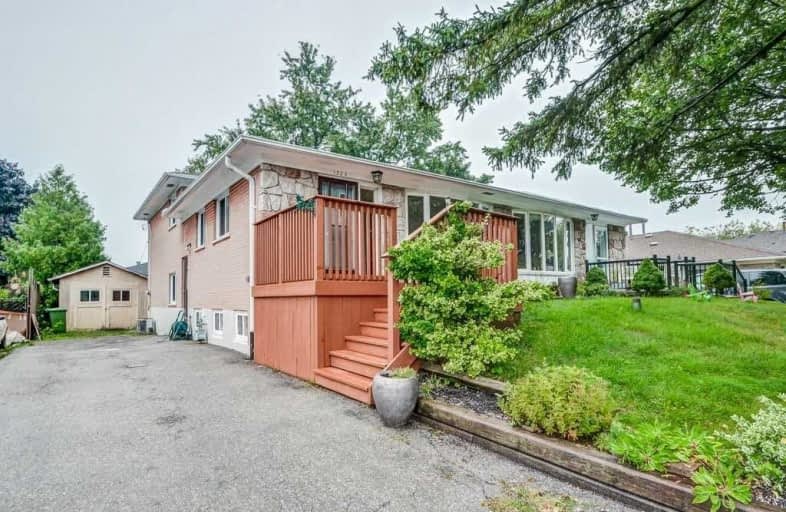Leased on Dec 27, 2018
Note: Property is not currently for sale or for rent.

-
Type: Semi-Detached
-
Style: Backsplit 4
-
Size: 700 sqft
-
Lease Term: 1 Year
-
Possession: Jan 1, 2019
-
All Inclusive: N
-
Lot Size: 35 x 125 Feet
-
Age: 51-99 years
-
Days on Site: 13 Days
-
Added: Dec 14, 2018 (1 week on market)
-
Updated:
-
Last Checked: 2 hours ago
-
MLS®#: W4322582
-
Listed By: Sutton group - summit realty inc., brokerage
Upper Level Only! Located On A Quiet Crescent In Family Friendly Neighbourhood. Spacious 3 Bdrm Semi Offers Sun-Filled Liv/Din Room Featuring Hdwd Flrs, Crown Moulding, Bay Window & Open To Kit. 3 Bdrms On Upper Floor. Walk To All Schools And Public Transit. 5 Min Drive To Go Train, Oakville Place And Hwy.
Extras
Upper Level Only! Walk T/Schools & Pub. Transit. 5 Min Drive To Go Train, Oakville Pl & Hwy. Landlord Lives In Lower Level. Laundry Is Shared. Add'l Parking Spot, Pls Add $100 To Rent. Tenant To Pay 50% Of The Utilities Directly To Landlord
Property Details
Facts for 1323 Redbank Crescent, Oakville
Status
Days on Market: 13
Last Status: Leased
Sold Date: Dec 27, 2018
Closed Date: Jan 01, 2019
Expiry Date: Mar 31, 2019
Sold Price: $1,800
Unavailable Date: Dec 27, 2018
Input Date: Dec 14, 2018
Property
Status: Lease
Property Type: Semi-Detached
Style: Backsplit 4
Size (sq ft): 700
Age: 51-99
Area: Oakville
Community: College Park
Availability Date: Jan 1, 2019
Inside
Bedrooms: 3
Bathrooms: 1
Kitchens: 1
Rooms: 6
Den/Family Room: No
Air Conditioning: Central Air
Fireplace: No
Laundry:
Laundry Level: Lower
Washrooms: 1
Utilities
Utilities Included: N
Building
Basement: None
Heat Type: Forced Air
Heat Source: Gas
Exterior: Brick
Private Entrance: Y
Water Supply: Municipal
Special Designation: Unknown
Parking
Driveway: Private
Parking Included: Yes
Garage Type: None
Covered Parking Spaces: 1
Fees
Cable Included: No
Central A/C Included: Yes
Common Elements Included: Yes
Heating Included: No
Hydro Included: No
Water Included: No
Highlights
Feature: Golf
Feature: Library
Feature: Park
Feature: Place Of Worship
Feature: Public Transit
Feature: School
Land
Cross Street: Sixth Line/Sewell
Municipality District: Oakville
Fronting On: West
Pool: None
Sewer: Sewers
Lot Depth: 125 Feet
Lot Frontage: 35 Feet
Acres: < .50
Payment Frequency: Monthly
Rooms
Room details for 1323 Redbank Crescent, Oakville
| Type | Dimensions | Description |
|---|---|---|
| Living Main | 3.45 x 4.04 | Hardwood Floor, Combined W/Dining, Bay Window |
| Dining Main | 3.23 x 3.61 | Hardwood Floor, Combined W/Living |
| Kitchen Main | 2.68 x 4.44 | Ceramic Floor, Stainless Steel Ap, Window |
| Master 2nd | 3.45 x 3.81 | Hardwood Floor, Double Closet, Window |
| Br 2nd | 2.57 x 2.69 | Hardwood Floor, Closet, Window |
| Br 2nd | 2.51 x 3.22 | Hardwood Floor, Closet, Window |
| XXXXXXXX | XXX XX, XXXX |
XXXX XXX XXXX |
$XXX,XXX |
| XXX XX, XXXX |
XXXXXX XXX XXXX |
$XXX,XXX | |
| XXXXXXXX | XXX XX, XXXX |
XXXXXX XXX XXXX |
$X,XXX |
| XXX XX, XXXX |
XXXXXX XXX XXXX |
$X,XXX | |
| XXXXXXXX | XXX XX, XXXX |
XXXX XXX XXXX |
$XXX,XXX |
| XXX XX, XXXX |
XXXXXX XXX XXXX |
$XXX,XXX |
| XXXXXXXX XXXX | XXX XX, XXXX | $660,000 XXX XXXX |
| XXXXXXXX XXXXXX | XXX XX, XXXX | $669,800 XXX XXXX |
| XXXXXXXX XXXXXX | XXX XX, XXXX | $1,800 XXX XXXX |
| XXXXXXXX XXXXXX | XXX XX, XXXX | $1,800 XXX XXXX |
| XXXXXXXX XXXX | XXX XX, XXXX | $660,000 XXX XXXX |
| XXXXXXXX XXXXXX | XXX XX, XXXX | $669,800 XXX XXXX |

École élémentaire École élémentaire Gaetan-Gervais
Elementary: PublicÉcole élémentaire du Chêne
Elementary: PublicSt Michaels Separate School
Elementary: CatholicMontclair Public School
Elementary: PublicMunn's Public School
Elementary: PublicSunningdale Public School
Elementary: PublicÉcole secondaire Gaétan Gervais
Secondary: PublicGary Allan High School - Oakville
Secondary: PublicGary Allan High School - STEP
Secondary: PublicHoly Trinity Catholic Secondary School
Secondary: CatholicIroquois Ridge High School
Secondary: PublicWhite Oaks High School
Secondary: Public

