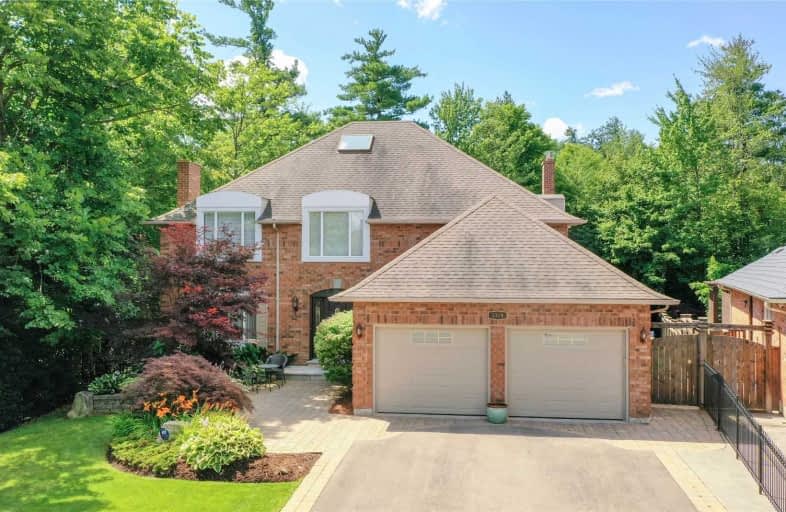Sold on Nov 02, 2019
Note: Property is not currently for sale or for rent.

-
Type: Detached
-
Style: 2-Storey
-
Size: 3000 sqft
-
Lot Size: 82.55 x 134.51 Feet
-
Age: 31-50 years
-
Taxes: $8,334 per year
-
Days on Site: 17 Days
-
Added: Nov 02, 2019 (2 weeks on market)
-
Updated:
-
Last Checked: 2 hours ago
-
MLS®#: W4608718
-
Listed By: Keller williams signature realty, brokerage
The Most Desirable Home In All Of Glen Abbey! Wooded Ravine, Almost 1/4 Ac Lot, Dead-End Ct! Backyard Isprivate Oasis Surrounded By Forest W/Inground Pool, Cabana, Wood-Burning Pizza Oven. Over 3,100 Sqft & Fully Finished Ll.Updated Front Walk & Driveway. Foyer W/ Travertine Tile, Beautiful Cstm Molding. Family Rm W/ Hw Floors, Bay Windows, Gas Fireplace. Updated (2014) Kitchen Has White Cabinets, Ss, Quartz Countertops.Master Br; Walk-In Closet, Hw, Ensuite
Extras
W/Clawfoot Tub, Heated Floors, Glass Shower.Four More Br And 5-Piece Bath. Ll W/ Rec, Br, Bath W/ Glass Shower And Sauna, Gym With Cork Floors, Wet Bar, Wood Fireplace, & Large Windows. Walking Distance To Schools, Parks & Groceries.
Property Details
Facts for 1329 Woodgrove Place, Oakville
Status
Days on Market: 17
Last Status: Sold
Sold Date: Nov 02, 2019
Closed Date: Feb 28, 2020
Expiry Date: Jan 31, 2020
Sold Price: $1,820,000
Unavailable Date: Nov 02, 2019
Input Date: Oct 16, 2019
Property
Status: Sale
Property Type: Detached
Style: 2-Storey
Size (sq ft): 3000
Age: 31-50
Area: Oakville
Community: Glen Abbey
Availability Date: Flexible
Assessment Year: 2019
Inside
Bedrooms: 5
Bedrooms Plus: 1
Bathrooms: 4
Kitchens: 1
Rooms: 12
Den/Family Room: Yes
Air Conditioning: Central Air
Fireplace: Yes
Laundry Level: Lower
Central Vacuum: Y
Washrooms: 4
Building
Basement: Finished
Basement 2: Full
Heat Type: Forced Air
Heat Source: Gas
Exterior: Brick
Elevator: N
Energy Certificate: N
Green Verification Status: N
Water Supply: Municipal
Special Designation: Unknown
Other Structures: Garden Shed
Retirement: N
Parking
Driveway: Pvt Double
Garage Spaces: 2
Garage Type: Attached
Covered Parking Spaces: 2
Total Parking Spaces: 4
Fees
Tax Year: 2019
Tax Legal Description: Pcl 89-1, Sec 20M360 ; Lt 89, Pl 20M360 ; S/T H279
Taxes: $8,334
Highlights
Feature: Hospital
Feature: Library
Feature: Park
Feature: Public Transit
Feature: Ravine
Feature: School
Land
Cross Street: Pilgrims, Windrush,
Municipality District: Oakville
Fronting On: West
Parcel Number: 248670813
Pool: Inground
Sewer: Sewers
Lot Depth: 134.51 Feet
Lot Frontage: 82.55 Feet
Lot Irregularities: Irregular
Acres: < .50
Zoning: R5
Waterfront: None
Additional Media
- Virtual Tour: https://www.youtube.com/watch?v=XmJ28nLaIOI&t=4s
Rooms
Room details for 1329 Woodgrove Place, Oakville
| Type | Dimensions | Description |
|---|---|---|
| Living Main | 4.04 x 6.22 | |
| Dining Main | 4.04 x 3.96 | |
| Kitchen Main | 4.32 x 3.53 | |
| Family Main | 3.89 x 6.15 | |
| Master 2nd | 4.11 x 7.34 | |
| 2nd Br 2nd | 3.91 x 3.05 | |
| 2nd Br 2nd | 4.32 x 4.22 | |
| 4th Br 2nd | 4.32 x 4.17 | |
| 5th Br 2nd | 3.91 x 3.07 | |
| Bathroom 2nd | - | 5 Pc Ensuite |
| Rec Bsmt | 3.99 x 5.26 | |
| Br Bsmt | 3.99 x 4.93 |

| XXXXXXXX | XXX XX, XXXX |
XXXX XXX XXXX |
$X,XXX,XXX |
| XXX XX, XXXX |
XXXXXX XXX XXXX |
$X,XXX,XXX | |
| XXXXXXXX | XXX XX, XXXX |
XXXXXXX XXX XXXX |
|
| XXX XX, XXXX |
XXXXXX XXX XXXX |
$X,XXX,XXX | |
| XXXXXXXX | XXX XX, XXXX |
XXXXXXX XXX XXXX |
|
| XXX XX, XXXX |
XXXXXX XXX XXXX |
$X,XXX,XXX |
| XXXXXXXX XXXX | XXX XX, XXXX | $1,820,000 XXX XXXX |
| XXXXXXXX XXXXXX | XXX XX, XXXX | $1,838,800 XXX XXXX |
| XXXXXXXX XXXXXXX | XXX XX, XXXX | XXX XXXX |
| XXXXXXXX XXXXXX | XXX XX, XXXX | $1,888,880 XXX XXXX |
| XXXXXXXX XXXXXXX | XXX XX, XXXX | XXX XXXX |
| XXXXXXXX XXXXXX | XXX XX, XXXX | $1,949,900 XXX XXXX |

St Matthew's School
Elementary: CatholicSt. Teresa of Calcutta Elementary School
Elementary: CatholicSt Bernadette Separate School
Elementary: CatholicPilgrim Wood Public School
Elementary: PublicHeritage Glen Public School
Elementary: PublicWest Oak Public School
Elementary: PublicGary Allan High School - Oakville
Secondary: PublicGary Allan High School - STEP
Secondary: PublicAbbey Park High School
Secondary: PublicGarth Webb Secondary School
Secondary: PublicSt Ignatius of Loyola Secondary School
Secondary: CatholicHoly Trinity Catholic Secondary School
Secondary: Catholic
