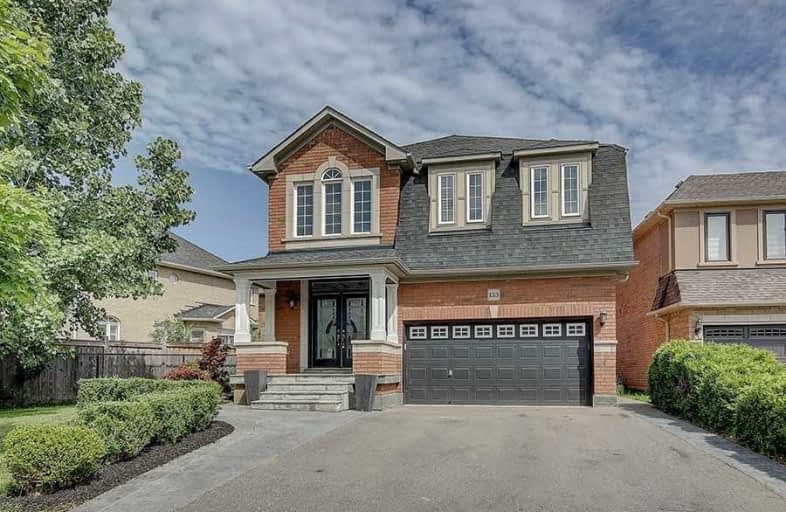Sold on Jul 04, 2020
Note: Property is not currently for sale or for rent.

-
Type: Detached
-
Style: 2-Storey
-
Lot Size: 65 x 145 Feet
-
Age: No Data
-
Taxes: $5,960 per year
-
Days on Site: 2 Days
-
Added: Jul 02, 2020 (2 days on market)
-
Updated:
-
Last Checked: 3 months ago
-
MLS®#: W4815397
-
Listed By: Homelife landmark realty inc., brokerage
Gorgeous 4 Bedroom Detached Home* Premium Wide & Deep Pie Shape Lot*Custom Reno Top To Bottom *9 Ft Ceiling *Open Concept Living & Dinning Room With Stained Glasses* Kitchen W/O To Patio *Eat-In Custom Kitchen Ws/S Appl , Breakfast Bar& Granite Counter*Family Room W/Fireplace*Master Bedroom W/4Pc Ensuite & Wi Closet*Finished Basement W/Bar* A Few Mins To Water*Laundry On 2nd Floor & Basement .
Extras
Stainless Steels Fridge, Stove,Dishwasher, Washer, Dryer , All Light Fixture , All Windows Covering
Property Details
Facts for 133 Nautical Boulevard, Oakville
Status
Days on Market: 2
Last Status: Sold
Sold Date: Jul 04, 2020
Closed Date: Jul 10, 2020
Expiry Date: Dec 31, 2020
Sold Price: $1,174,000
Unavailable Date: Jul 04, 2020
Input Date: Jul 02, 2020
Prior LSC: Listing with no contract changes
Property
Status: Sale
Property Type: Detached
Style: 2-Storey
Area: Oakville
Community: Bronte West
Availability Date: Vacant
Inside
Bedrooms: 4
Bathrooms: 4
Kitchens: 1
Rooms: 8
Den/Family Room: Yes
Air Conditioning: Central Air
Fireplace: Yes
Washrooms: 4
Building
Basement: Finished
Heat Type: Forced Air
Heat Source: Gas
Exterior: Brick
Water Supply: Municipal
Special Designation: Unknown
Parking
Driveway: Private
Garage Spaces: 2
Garage Type: Attached
Covered Parking Spaces: 2
Total Parking Spaces: 4
Fees
Tax Year: 2020
Tax Legal Description: Plan 20M840 Lot 190
Taxes: $5,960
Land
Cross Street: Lakeshore/Great Lake
Municipality District: Oakville
Fronting On: North
Pool: None
Sewer: Sewers
Lot Depth: 145 Feet
Lot Frontage: 65 Feet
Rooms
Room details for 133 Nautical Boulevard, Oakville
| Type | Dimensions | Description |
|---|---|---|
| Living Main | 3.85 x 6.60 | Hardwood Floor, Open Concept |
| Dining Main | 3.85 x 6.60 | Hardwood Floor, Combined W/Living |
| Kitchen Main | 2.44 x 4.17 | Granite Counter |
| Family Main | 3.35 x 4.57 | Hardwood Floor, Fireplace |
| Master 2nd | 3.68 x 5.20 | Hardwood Floor, W/I Closet |
| 2nd Br 2nd | 3.35 x 3.92 | Hardwood Floor |
| 3rd Br 2nd | 3.00 x 3.75 | Hardwood Floor |
| 4th Br 2nd | 3.05 x 3.05 | Hardwood Floor |
| XXXXXXXX | XXX XX, XXXX |
XXXX XXX XXXX |
$X,XXX,XXX |
| XXX XX, XXXX |
XXXXXX XXX XXXX |
$X,XXX,XXX | |
| XXXXXXXX | XXX XX, XXXX |
XXXXXX XXX XXXX |
$X,XXX |
| XXX XX, XXXX |
XXXXXX XXX XXXX |
$X,XXX | |
| XXXXXXXX | XXX XX, XXXX |
XXXXXXX XXX XXXX |
|
| XXX XX, XXXX |
XXXXXX XXX XXXX |
$X,XXX,XXX | |
| XXXXXXXX | XXX XX, XXXX |
XXXXXXX XXX XXXX |
|
| XXX XX, XXXX |
XXXXXX XXX XXXX |
$X,XXX,XXX | |
| XXXXXXXX | XXX XX, XXXX |
XXXXXX XXX XXXX |
$X,XXX |
| XXX XX, XXXX |
XXXXXX XXX XXXX |
$X,XXX | |
| XXXXXXXX | XXX XX, XXXX |
XXXXXX XXX XXXX |
$X,XXX |
| XXX XX, XXXX |
XXXXXX XXX XXXX |
$X,XXX | |
| XXXXXXXX | XXX XX, XXXX |
XXXX XXX XXXX |
$X,XXX,XXX |
| XXX XX, XXXX |
XXXXXX XXX XXXX |
$X,XXX,XXX |
| XXXXXXXX XXXX | XXX XX, XXXX | $1,174,000 XXX XXXX |
| XXXXXXXX XXXXXX | XXX XX, XXXX | $1,180,000 XXX XXXX |
| XXXXXXXX XXXXXX | XXX XX, XXXX | $3,500 XXX XXXX |
| XXXXXXXX XXXXXX | XXX XX, XXXX | $3,800 XXX XXXX |
| XXXXXXXX XXXXXXX | XXX XX, XXXX | XXX XXXX |
| XXXXXXXX XXXXXX | XXX XX, XXXX | $1,238,800 XXX XXXX |
| XXXXXXXX XXXXXXX | XXX XX, XXXX | XXX XXXX |
| XXXXXXXX XXXXXX | XXX XX, XXXX | $1,248,000 XXX XXXX |
| XXXXXXXX XXXXXX | XXX XX, XXXX | $3,050 XXX XXXX |
| XXXXXXXX XXXXXX | XXX XX, XXXX | $3,250 XXX XXXX |
| XXXXXXXX XXXXXX | XXX XX, XXXX | $3,000 XXX XXXX |
| XXXXXXXX XXXXXX | XXX XX, XXXX | $3,200 XXX XXXX |
| XXXXXXXX XXXX | XXX XX, XXXX | $1,160,000 XXX XXXX |
| XXXXXXXX XXXXXX | XXX XX, XXXX | $1,188,000 XXX XXXX |

St Patrick Separate School
Elementary: CatholicAscension Separate School
Elementary: CatholicMohawk Gardens Public School
Elementary: PublicEastview Public School
Elementary: PublicSt Dominics Separate School
Elementary: CatholicPineland Public School
Elementary: PublicGary Allan High School - SCORE
Secondary: PublicRobert Bateman High School
Secondary: PublicAbbey Park High School
Secondary: PublicNelson High School
Secondary: PublicGarth Webb Secondary School
Secondary: PublicThomas A Blakelock High School
Secondary: Public- 3 bath
- 4 bed
- 1500 sqft
- 4 bath
- 4 bed
633 Fothergill Boulevard, Burlington, Ontario • L7L 6E3 • Appleby
- 3 bath
- 4 bed
451 Sunset Drive, Oakville, Ontario • L6L 3N3 • 1020 - WO West





