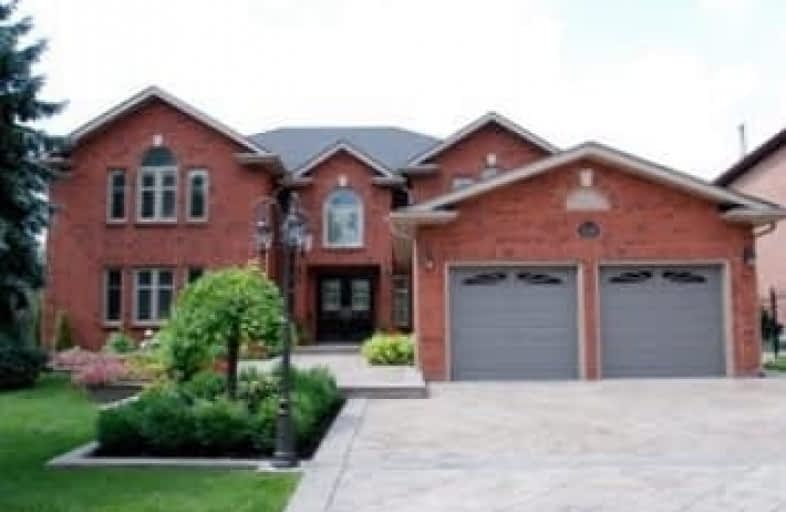Removed on Dec 03, 2018
Note: Property is not currently for sale or for rent.

-
Type: Detached
-
Style: 2-Storey
-
Size: 3500 sqft
-
Lease Term: 1 Year
-
Possession: Tba
-
All Inclusive: Y
-
Lot Size: 55.45 x 203.64 Feet
-
Age: No Data
-
Days on Site: 62 Days
-
Added: Sep 07, 2019 (2 months on market)
-
Updated:
-
Last Checked: 4 hours ago
-
MLS®#: W4234497
-
Listed By: Wealthpower real estate inc., brokerage
This Stunning 5 Bdrm Executive Family Home Offers The Best Of Indoor & Outdoor Living, Located In Sought After Oakville / Sw Exposure On A Large Premium Lot Over 200 Feet Deep,Ravine & Privacy. Professional Landscaped Front And Backyard W/Full Irrigation System. Professional Finished Basement. Close To Shops & Amenities. Easy Access To 403/Qew/Go Train. Best Schools Iroquois Ridge High School.
Extras
All Elfs, All Window Coverings, Fridge, Stove, Dishwaher, Washer And Dryer. Fully Finished Ll W/Wet Bar, Gym, Full Washroom & 2nd Kitchen. Backyard Oasis W/ Salt Water Pool W, Hot Tub, Gazebo,Gas Fireplace.
Property Details
Facts for 1333 Golden Meadow Trail, Oakville
Status
Days on Market: 62
Sold Date: Mar 04, 2025
Closed Date: Nov 30, -0001
Expiry Date: Dec 03, 2018
Unavailable Date: Nov 30, -0001
Input Date: Sep 04, 2018
Property
Status: Lease
Property Type: Detached
Style: 2-Storey
Size (sq ft): 3500
Area: Oakville
Community: Iroquois Ridge South
Availability Date: Tba
Inside
Bedrooms: 5
Bathrooms: 5
Kitchens: 1
Kitchens Plus: 1
Rooms: 6
Den/Family Room: Yes
Air Conditioning: Central Air
Fireplace: Yes
Laundry: Ensuite
Central Vacuum: Y
Washrooms: 5
Utilities
Utilities Included: Y
Building
Basement: Finished
Heat Type: Forced Air
Heat Source: Gas
Exterior: Brick
Private Entrance: Y
Water Supply: Municipal
Special Designation: Unknown
Parking
Driveway: Pvt Double
Parking Included: Yes
Garage Spaces: 2
Garage Type: Attached
Covered Parking Spaces: 4
Total Parking Spaces: 6
Fees
Cable Included: No
Central A/C Included: Yes
Common Elements Included: Yes
Heating Included: No
Hydro Included: No
Water Included: No
Highlights
Feature: Fenced Yard
Feature: Park
Feature: Ravine
Feature: School
Feature: Wooded/Treed
Land
Cross Street: Trafaga/Upper Middle
Municipality District: Oakville
Fronting On: West
Parcel Number: 248840325
Pool: Inground
Sewer: Sewers
Lot Depth: 203.64 Feet
Lot Frontage: 55.45 Feet
Payment Frequency: Monthly
Rooms
Room details for 1333 Golden Meadow Trail, Oakville
| Type | Dimensions | Description |
|---|---|---|
| Dining Main | 4.04 x 4.06 | |
| Kitchen Main | 3.43 x 3.61 | |
| Breakfast Main | 3.66 x 6.02 | |
| Living Main | 4.34 x 5.46 | |
| Master 2nd | 4.04 x 5.92 | |
| Br 2nd | 3.33 x 5.49 | |
| Br 2nd | 3.02 x 4.24 | |
| Br 2nd | 3.33 x 4.24 | |
| Br 2nd | 3.66 x 4.24 | |
| Family Main | 4.01 x 6.75 | |
| Office Main | 3.78 x 4.34 | |
| Rec Bsmt | 3.94 x 10.44 |
| XXXXXXXX | XXX XX, XXXX |
XXXXXXX XXX XXXX |
|
| XXX XX, XXXX |
XXXXXX XXX XXXX |
$X,XXX | |
| XXXXXXXX | XXX XX, XXXX |
XXXXXX XXX XXXX |
$X,XXX |
| XXX XX, XXXX |
XXXXXX XXX XXXX |
$X,XXX | |
| XXXXXXXX | XXX XX, XXXX |
XXXX XXX XXXX |
$X,XXX,XXX |
| XXX XX, XXXX |
XXXXXX XXX XXXX |
$X,XXX,XXX |
| XXXXXXXX XXXXXXX | XXX XX, XXXX | XXX XXXX |
| XXXXXXXX XXXXXX | XXX XX, XXXX | $4,500 XXX XXXX |
| XXXXXXXX XXXXXX | XXX XX, XXXX | $5,000 XXX XXXX |
| XXXXXXXX XXXXXX | XXX XX, XXXX | $5,000 XXX XXXX |
| XXXXXXXX XXXX | XXX XX, XXXX | $2,320,000 XXX XXXX |
| XXXXXXXX XXXXXX | XXX XX, XXXX | $1,988,800 XXX XXXX |

École élémentaire du Chêne
Elementary: PublicSt Michaels Separate School
Elementary: CatholicHoly Family School
Elementary: CatholicSheridan Public School
Elementary: PublicMontclair Public School
Elementary: PublicFalgarwood Public School
Elementary: PublicÉcole secondaire Gaétan Gervais
Secondary: PublicGary Allan High School - Oakville
Secondary: PublicGary Allan High School - STEP
Secondary: PublicHoly Trinity Catholic Secondary School
Secondary: CatholicIroquois Ridge High School
Secondary: PublicWhite Oaks High School
Secondary: Public- 4 bath
- 6 bed
- 3500 sqft
1130 Ballantry Road, Oakville, Ontario • L6H 5K9 • Iroquois Ridge North



