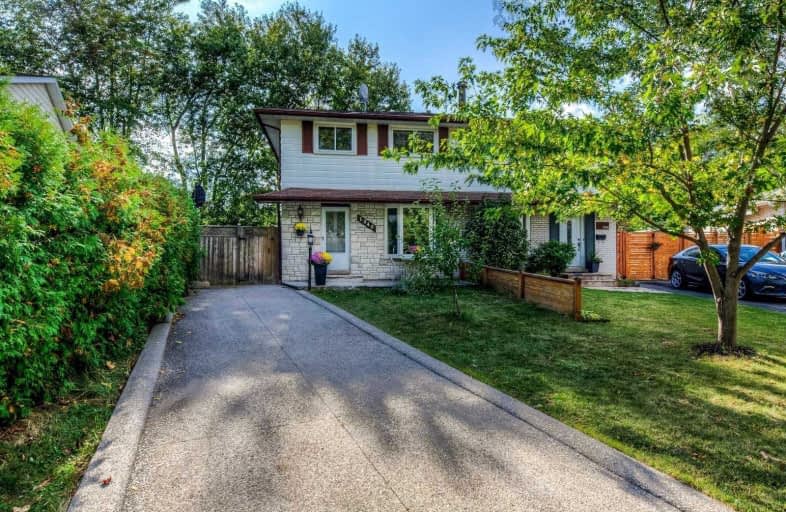Leased on Jan 26, 2020
Note: Property is not currently for sale or for rent.

-
Type: Semi-Detached
-
Style: 2-Storey
-
Lease Term: 1 Year
-
Possession: Immediate
-
All Inclusive: N
-
Lot Size: 0 x 0
-
Age: No Data
-
Days on Site: 67 Days
-
Added: Nov 20, 2019 (2 months on market)
-
Updated:
-
Last Checked: 2 hours ago
-
MLS®#: W4638895
-
Listed By: Real one realty inc., brokerage
Beautiful Renovated Semi In College Park, Kids Friendly Quiet Small Street, 4 Bedrm 3 Washrooms; New Kitchen, New Bath 2018, Spacious Living Room With Large Bay Window. Finished Basement, Private Backyard Side Yard And Backyard With Trees. New Floor/ Fresh Painted/New Interior Doors (2019), Bsmt 5th Guest Bed! Walks To White Oaks Ss & Sheridan College. Easy Access To Hwy Qew, 403/407. Oakville Place Shopping Mall! Vacant Now, Available Immediate!
Extras
Cooktop, 2Fridges, Washer/Dryer, Window Coverings, All Elf's.*Triple A Tenant Only! * No Pets & No Smoke* Along With Credit Reports, Rental App & Employ Letter, Refs. * New Comers Welcome! Tenant To Pay All Utilities And Hot Water Tank
Property Details
Facts for 1340 Roylen Road, Oakville
Status
Days on Market: 67
Last Status: Leased
Sold Date: Jan 26, 2020
Closed Date: Feb 20, 2020
Expiry Date: Apr 20, 2020
Sold Price: $2,550
Unavailable Date: Jan 26, 2020
Input Date: Nov 20, 2019
Property
Status: Lease
Property Type: Semi-Detached
Style: 2-Storey
Area: Oakville
Community: College Park
Availability Date: Immediate
Inside
Bedrooms: 4
Bedrooms Plus: 1
Bathrooms: 3
Kitchens: 1
Rooms: 8
Den/Family Room: No
Air Conditioning: Central Air
Fireplace: Yes
Laundry: Ensuite
Washrooms: 3
Utilities
Utilities Included: N
Building
Basement: Finished
Heat Type: Forced Air
Heat Source: Gas
Exterior: Alum Siding
Exterior: Brick
Private Entrance: Y
Water Supply: Municipal
Special Designation: Unknown
Parking
Driveway: Private
Parking Included: Yes
Garage Type: None
Covered Parking Spaces: 3
Total Parking Spaces: 3
Fees
Cable Included: No
Central A/C Included: No
Common Elements Included: No
Heating Included: No
Hydro Included: No
Water Included: No
Tax Legal Description: Plan M34 Pt. Lt.166 Hr127 Part 1
Highlights
Feature: Level
Land
Cross Street: 6th Line /West On Mc
Municipality District: Oakville
Fronting On: West
Pool: None
Sewer: Sewers
Lot Irregularities: 33.83 X 88.85
Zoning: Res.
Payment Frequency: Monthly
Rooms
Room details for 1340 Roylen Road, Oakville
| Type | Dimensions | Description |
|---|---|---|
| Living Ground | 3.30 x 5.60 | Laminate, 2 Pc Bath |
| Dining Ground | 2.70 x 3.00 | Laminate |
| Kitchen Ground | 2.60 x 3.80 | W/O To Patio |
| Master 2nd | 2.75 x 4.00 | Laminate, 4 Pc Bath |
| Br 2nd | 2.70 x 3.37 | Laminate |
| Br 2nd | 2.74 x 3.40 | Laminate |
| Br 2nd | 2.66 x 3.00 | Laminate |
| Rec Bsmt | 4.40 x 5.20 | Laminate, 3 Pc Bath |
| Br Bsmt | - | Laminate |
| 4 Pc Bath | - | |
| 2 Pc Bath | - |
| XXXXXXXX | XXX XX, XXXX |
XXXXXX XXX XXXX |
$X,XXX |
| XXX XX, XXXX |
XXXXXX XXX XXXX |
$X,XXX | |
| XXXXXXXX | XXX XX, XXXX |
XXXX XXX XXXX |
$XXX,XXX |
| XXX XX, XXXX |
XXXXXX XXX XXXX |
$XXX,XXX | |
| XXXXXXXX | XXX XX, XXXX |
XXXXXXX XXX XXXX |
|
| XXX XX, XXXX |
XXXXXX XXX XXXX |
$XXX,XXX |
| XXXXXXXX XXXXXX | XXX XX, XXXX | $2,550 XXX XXXX |
| XXXXXXXX XXXXXX | XXX XX, XXXX | $2,550 XXX XXXX |
| XXXXXXXX XXXX | XXX XX, XXXX | $670,000 XXX XXXX |
| XXXXXXXX XXXXXX | XXX XX, XXXX | $698,800 XXX XXXX |
| XXXXXXXX XXXXXXX | XXX XX, XXXX | XXX XXXX |
| XXXXXXXX XXXXXX | XXX XX, XXXX | $699,000 XXX XXXX |

St Johns School
Elementary: CatholicSt Michaels Separate School
Elementary: CatholicAbbey Lane Public School
Elementary: PublicMontclair Public School
Elementary: PublicMunn's Public School
Elementary: PublicSunningdale Public School
Elementary: PublicÉcole secondaire Gaétan Gervais
Secondary: PublicGary Allan High School - Oakville
Secondary: PublicGary Allan High School - STEP
Secondary: PublicSt Ignatius of Loyola Secondary School
Secondary: CatholicHoly Trinity Catholic Secondary School
Secondary: CatholicWhite Oaks High School
Secondary: Public

