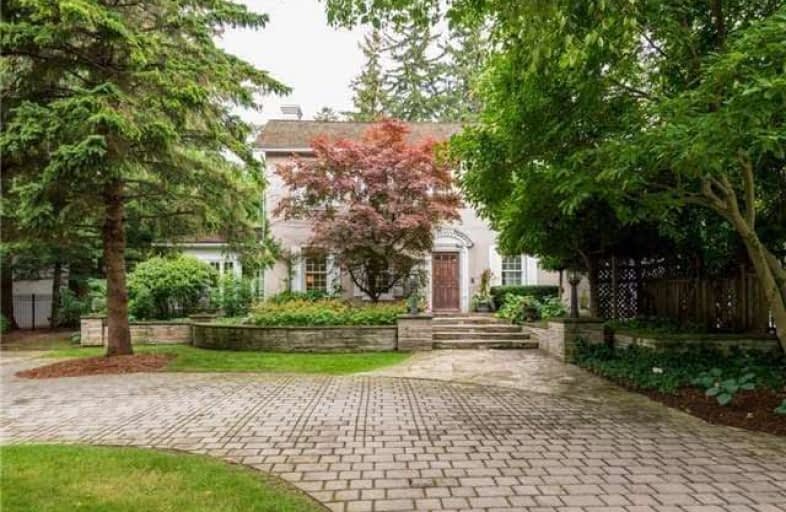Sold on Apr 01, 2019
Note: Property is not currently for sale or for rent.

-
Type: Detached
-
Style: 2-Storey
-
Size: 5000 sqft
-
Lot Size: 110.01 x 180 Feet
-
Age: 100+ years
-
Taxes: $18,676 per year
-
Days on Site: 65 Days
-
Added: Jan 25, 2019 (2 months on market)
-
Updated:
-
Last Checked: 1 hour ago
-
MLS®#: W4345516
-
Listed By: Re/max aboutowne realty corp., brokerage
A Blend Of Restoration & History In This Stately Renovated Home. Built In 1820S, The John C Harris House Is A Truly Rare Opportunity To Own A Heritage Jewel Of Considerable Prestige. Property Graciously Straddles Lakeshore Rd & Cambridge Cres And Sits On Almost 1/2 Acre Of Meandering Grounds, Flagstone Walkways, Patios & Inground Pool. High Ceilings. Detailed Mouldings. Extensive Renos In 2014 Include Stunning Kitchen & Fab 2nd Level Master Retreat.
Extras
Incl: All Built-In Appliances: Wolf Range, Sub-Zero Fridge, Fisher Paykel Dishwashers, Asko Dishwasher, Jennair Warming Drawer, Cappuccino Maker, Compactor, Wine Fridges, Microwave, All Pool Equipment, Drapery, All Electrical Light Fixtures
Property Details
Facts for 1341 Lakeshore Road East, Oakville
Status
Days on Market: 65
Last Status: Sold
Sold Date: Apr 01, 2019
Closed Date: Jul 31, 2019
Expiry Date: Jul 31, 2019
Sold Price: $2,501,000
Unavailable Date: Apr 01, 2019
Input Date: Jan 25, 2019
Property
Status: Sale
Property Type: Detached
Style: 2-Storey
Size (sq ft): 5000
Age: 100+
Area: Oakville
Community: Eastlake
Availability Date: 60-89 Days
Assessment Amount: $2,438,500
Assessment Year: 2018
Inside
Bedrooms: 5
Bathrooms: 4
Kitchens: 1
Rooms: 13
Den/Family Room: Yes
Air Conditioning: Central Air
Fireplace: Yes
Laundry Level: Upper
Central Vacuum: Y
Washrooms: 4
Building
Basement: Part Bsmt
Basement 2: Unfinished
Heat Type: Forced Air
Heat Source: Gas
Exterior: Stucco/Plaster
Water Supply: Municipal
Special Designation: Heritage
Parking
Driveway: Pvt Double
Garage Spaces: 2
Garage Type: Attached
Covered Parking Spaces: 10
Fees
Tax Year: 2018
Tax Legal Description: Lt 19, Pl 1008 ; S/T 118013 Oakville
Taxes: $18,676
Highlights
Feature: Level
Feature: Park
Feature: Public Transit
Feature: School
Feature: Treed
Land
Cross Street: Lakeshore - E Of Ca
Municipality District: Oakville
Fronting On: North
Pool: Inground
Sewer: Sewers
Lot Depth: 180 Feet
Lot Frontage: 110.01 Feet
Zoning: Residential
Additional Media
- Virtual Tour: http://domains.luxvt.com/mls/11440/
Rooms
Room details for 1341 Lakeshore Road East, Oakville
| Type | Dimensions | Description |
|---|---|---|
| Living Main | 4.57 x 8.84 | Hardwood Floor, Pot Lights, Gas Fireplace |
| Sunroom Main | 3.25 x 5.59 | Tile Floor, W/O To Patio, Window Flr To Ceil |
| Dining Main | 3.48 x 6.07 | Hardwood Floor, W/O To Patio |
| Kitchen Main | 4.62 x 5.08 | Granite Counter, Hardwood Floor, W/O To Patio |
| Great Rm Main | 4.22 x 5.49 | Hardwood Floor, Cathedral Ceiling, Fireplace |
| Br Main | 3.17 x 4.42 | Hardwood Floor, Large Window, 3 Pc Ensuite |
| Master 2nd | 6.30 x 6.32 | W/I Closet, Gas Fireplace, 5 Pc Ensuite |
| Family 2nd | 5.13 x 7.32 | Skylight, Broadloom, Pot Lights |
| Br 2nd | 3.38 x 5.05 | Hardwood Floor, B/I Shelves |
| Br 2nd | 4.24 x 4.65 | Hardwood Floor, Large Closet |
| Br 2nd | 3.43 x 3.53 | Hardwood Floor, Skylight |
| Laundry 2nd | 3.40 x 4.75 | Skylight, B/I Shelves, Laundry Sink |
| XXXXXXXX | XXX XX, XXXX |
XXXX XXX XXXX |
$X,XXX,XXX |
| XXX XX, XXXX |
XXXXXX XXX XXXX |
$X,XXX,XXX | |
| XXXXXXXX | XXX XX, XXXX |
XXXXXXX XXX XXXX |
|
| XXX XX, XXXX |
XXXXXX XXX XXXX |
$X,XXX,XXX |
| XXXXXXXX XXXX | XXX XX, XXXX | $2,501,000 XXX XXXX |
| XXXXXXXX XXXXXX | XXX XX, XXXX | $2,598,000 XXX XXXX |
| XXXXXXXX XXXXXXX | XXX XX, XXXX | XXX XXXX |
| XXXXXXXX XXXXXX | XXX XX, XXXX | $2,699,000 XXX XXXX |

Oakwood Public School
Elementary: PublicNew Central Public School
Elementary: PublicSt Luke Elementary School
Elementary: CatholicSt Vincent's Catholic School
Elementary: CatholicE J James Public School
Elementary: PublicMaple Grove Public School
Elementary: PublicÉcole secondaire Gaétan Gervais
Secondary: PublicGary Allan High School - STEP
Secondary: PublicClarkson Secondary School
Secondary: PublicOakville Trafalgar High School
Secondary: PublicSt Thomas Aquinas Roman Catholic Secondary School
Secondary: CatholicWhite Oaks High School
Secondary: Public- 3 bath
- 6 bed
- 2500 sqft



