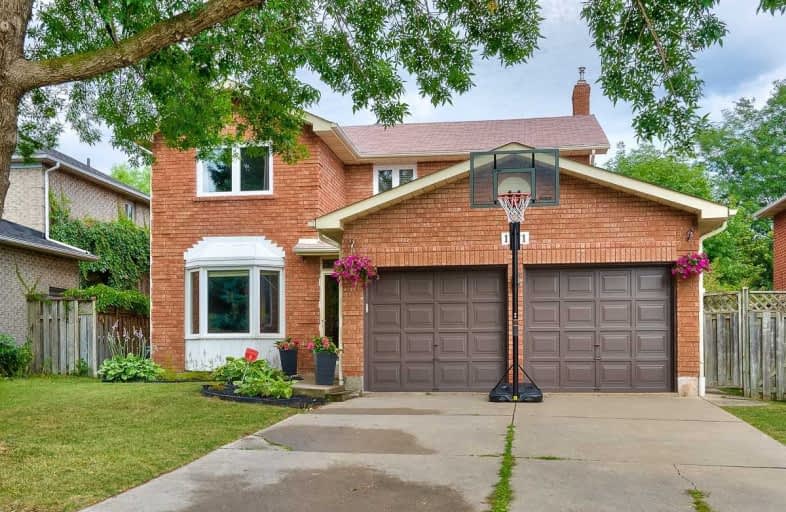Sold on Aug 21, 2019
Note: Property is not currently for sale or for rent.

-
Type: Detached
-
Style: 2-Storey
-
Size: 2000 sqft
-
Lot Size: 49.21 x 10 Feet
-
Age: No Data
-
Taxes: $5,789 per year
-
Days on Site: 4 Days
-
Added: Sep 27, 2019 (4 days on market)
-
Updated:
-
Last Checked: 1 hour ago
-
MLS®#: W4549941
-
Listed By: Sutton group - summit realty inc., brokerage
Absolutely Stunning 4+1 Bed Detached Beauty In The Highly Sought After Clearview Neighbhourhood. This Home Has It All And Has Been Meticulously Maintained By The Current Owners. Great Layout With Open Concept Kitchen, Breakfast And Family Room. Formal Living And Dining Rooms Complete The Main Floor. Upstairs Features 4 Generous Bedrooms, Updated Bathrooms. Master Bedroom Has A Walk In Closet, And 3 Pc Bath. Downstairs Is Fully Finished W/Extra Bed And Bath.
Extras
Kitchen Features Granite Countertops, And Stainless Steel Appliances. Beautiful Limestone Fireplace In Family Room. Lrg Deck. Lots Of Extras: Windows (2019), Freshly Painted Throughout (2019), Incd: Fridge, Stove, Dishwasher, Washer, Dryer
Property Details
Facts for 1341 Winterbourne Drive, Oakville
Status
Days on Market: 4
Last Status: Sold
Sold Date: Aug 21, 2019
Closed Date: Sep 30, 2019
Expiry Date: Nov 30, 2019
Sold Price: $1,249,900
Unavailable Date: Aug 21, 2019
Input Date: Aug 17, 2019
Prior LSC: Sold
Property
Status: Sale
Property Type: Detached
Style: 2-Storey
Size (sq ft): 2000
Area: Oakville
Community: Clearview
Inside
Bedrooms: 4
Bedrooms Plus: 1
Bathrooms: 4
Kitchens: 1
Rooms: 9
Den/Family Room: Yes
Air Conditioning: Central Air
Fireplace: Yes
Laundry Level: Main
Washrooms: 4
Building
Basement: Finished
Basement 2: Full
Heat Type: Forced Air
Heat Source: Gas
Exterior: Brick
Water Supply: Municipal
Special Designation: Accessibility
Other Structures: Garden Shed
Parking
Driveway: Private
Garage Spaces: 2
Garage Type: Attached
Covered Parking Spaces: 2
Total Parking Spaces: 4
Fees
Tax Year: 2019
Tax Legal Description: Pcl 124-1, Sec 20M431 ; Lt 124, Pl 20M431
Taxes: $5,789
Highlights
Feature: Fenced Yard
Feature: Park
Feature: Wooded/Treed
Land
Cross Street: Ford/Kingsway
Municipality District: Oakville
Fronting On: East
Pool: None
Sewer: Sewers
Lot Depth: 10 Feet
Lot Frontage: 49.21 Feet
Zoning: Res
Rooms
Room details for 1341 Winterbourne Drive, Oakville
| Type | Dimensions | Description |
|---|---|---|
| Living Ground | 5.29 x 5.40 | Combined W/Dining, Bay Window, Hardwood Floor |
| Dining Ground | 3.10 x 3.32 | Combined W/Living, Hardwood Floor |
| Kitchen Ground | 2.86 x 2.25 | Granite Counter, Stainless Steel Appl, Open Concept |
| Breakfast Ground | 3.27 x 3.94 | Open Concept |
| Family Ground | 3.06 x 4.72 | Fireplace, Window |
| Master 2nd | 4.87 x 3.40 | W/I Closet, 3 Pc Ensuite |
| 2nd Br 2nd | 3.02 x 3.63 | Closet, Window |
| 3rd Br 2nd | 3.64 x 3.04 | Closet, Window |
| 4th Br 2nd | 3.38 x 3.36 | Closet, Window |
| Rec Bsmt | - | |
| Exercise Bsmt | - | |
| 5th Br Bsmt | - |
| XXXXXXXX | XXX XX, XXXX |
XXXX XXX XXXX |
$X,XXX,XXX |
| XXX XX, XXXX |
XXXXXX XXX XXXX |
$X,XXX,XXX |
| XXXXXXXX XXXX | XXX XX, XXXX | $1,249,900 XXX XXXX |
| XXXXXXXX XXXXXX | XXX XX, XXXX | $1,249,900 XXX XXXX |

Hillside Public School Public School
Elementary: PublicSt Helen Separate School
Elementary: CatholicSt Luke Elementary School
Elementary: CatholicThorn Lodge Public School
Elementary: PublicHomelands Senior Public School
Elementary: PublicJames W. Hill Public School
Elementary: PublicÉcole secondaire Gaétan Gervais
Secondary: PublicErindale Secondary School
Secondary: PublicClarkson Secondary School
Secondary: PublicIona Secondary School
Secondary: CatholicOakville Trafalgar High School
Secondary: PublicIroquois Ridge High School
Secondary: Public- 3 bath
- 4 bed
- 2000 sqft
2104 Laurelwood Drive, Oakville, Ontario • L6H 4S7 • Iroquois Ridge North



