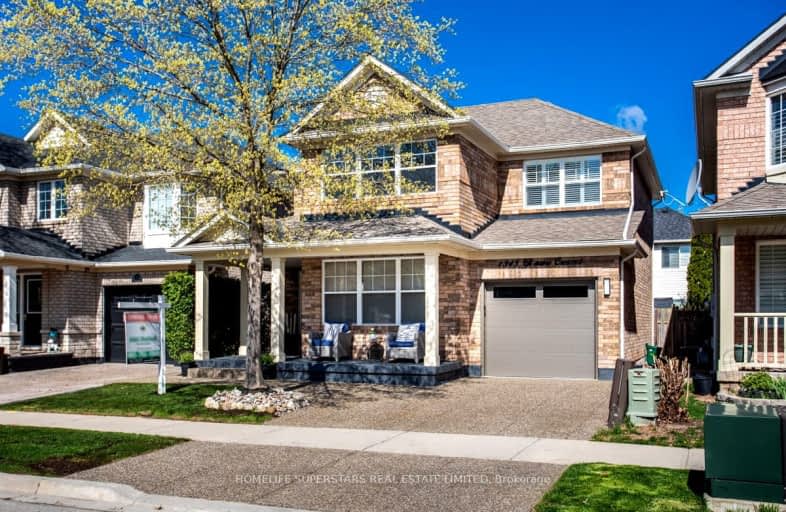Car-Dependent
- Almost all errands require a car.
Some Transit
- Most errands require a car.
Bikeable
- Some errands can be accomplished on bike.

St. Teresa of Calcutta Elementary School
Elementary: CatholicHeritage Glen Public School
Elementary: PublicSt. John Paul II Catholic Elementary School
Elementary: CatholicEmily Carr Public School
Elementary: PublicForest Trail Public School (Elementary)
Elementary: PublicWest Oak Public School
Elementary: PublicGary Allan High School - Oakville
Secondary: PublicÉSC Sainte-Trinité
Secondary: CatholicAbbey Park High School
Secondary: PublicGarth Webb Secondary School
Secondary: PublicSt Ignatius of Loyola Secondary School
Secondary: CatholicHoly Trinity Catholic Secondary School
Secondary: Catholic-
House Of Wings
2501 Third Line, Oakville, ON L6M 5A9 1.1km -
The Stout Monk
478 Dundas Street W, #1, Oakville, ON L6H 6Y3 1.89km -
Palermo Pub
2512 Old Bronte Road, Oakville, ON L6M 2.86km
-
Starbucks
2501 Third Line, Unit 1, Building C, Oakville, ON L6M 5A9 1.1km -
Tim Hortons
1500 Upper Middle Road W, Oakville, ON L6M 3G3 1.17km -
McDonald's
1500 Upper Middle Road W, Oakville, ON L6M 3G3 1.2km
-
Shoppers Drug Mart
2501 Third Line, Building B, Oakville, ON L6M 5A9 1.07km -
Pharmasave
1500 Upper Middle Road West, Oakville, ON L6M 3G5 1.22km -
ORIGINS Pharmacy & Compounding Lab
3075 Hospital Gate, Unit 108, Oakville, ON L6M 1M1 1.54km
-
Malek Shawarma
2251 Westoak Trails Boulevard, Unit 7, Oakville, ON L6M 3P7 0.66km -
E.d. Resturand
2472 Pebblestone Ct, Oakville, ON L6M 4C4 0.8km -
Peppino's Oven
2015 Kingsridge Drive, Oakville, ON L6M 4Y7 0.96km
-
Queenline Centre
1540 North Service Rd W, Oakville, ON L6M 4A1 2.84km -
Oakville Place
240 Leighland Ave, Oakville, ON L6H 3H6 4.93km -
Hopedale Mall
1515 Rebecca Street, Oakville, ON L6L 5G8 5.22km
-
FreshCo
2501 Third Line, Oakville, ON L6M 4H8 0.98km -
Sobeys
1500 Upper Middle Road W, Oakville, ON L6M 3G3 1.15km -
Fortinos
493 Dundas Street W, Oakville, ON L6M 4M2 2.11km
-
LCBO
251 Oak Walk Dr, Oakville, ON L6H 6M3 4.6km -
The Beer Store
1011 Upper Middle Road E, Oakville, ON L6H 4L2 5.63km -
LCBO
321 Cornwall Drive, Suite C120, Oakville, ON L6J 7Z5 5.53km
-
Esso Wash'n'go
1499 Upper Middle Rd W, Oakville, ON L6M 3Y3 1.14km -
Circle K
1499 Upper Middle Road W, Oakville, ON L6L 4A7 1.14km -
Petro-Canada
1020 Dundas Street W, Oakville, ON L6H 6Z6 1.78km
-
Film.Ca Cinemas
171 Speers Road, Unit 25, Oakville, ON L6K 3W8 4.48km -
Cineplex Cinemas
3531 Wyecroft Road, Oakville, ON L6L 0B7 6.08km -
Five Drive-In Theatre
2332 Ninth Line, Oakville, ON L6H 7G9 7.72km
-
White Oaks Branch - Oakville Public Library
1070 McCraney Street E, Oakville, ON L6H 2R6 3.93km -
Oakville Public Library
1274 Rebecca Street, Oakville, ON L6L 1Z2 5.15km -
Oakville Public Library - Central Branch
120 Navy Street, Oakville, ON L6J 2Z4 6.09km
-
Oakville Trafalgar Memorial Hospital
3001 Hospital Gate, Oakville, ON L6M 0L8 1.55km -
Oakville Hospital
231 Oak Park Boulevard, Oakville, ON L6H 7S8 4.51km -
Postmaster Medical Clinic
2540 Postmaster Drive, Oakville, ON L6M 0N2 1.93km
-
Lion's Valley Park
Oakville ON 1.65km -
Heritage Way Park
Oakville ON 1.92km -
Valley Ridge Park
3.14km
-
TD Bank Financial Group
1424 Upper Middle Rd W, Oakville ON L6M 3G3 1.09km -
RBC Royal Bank
2501 3rd Line (Dundas St W), Oakville ON L6M 5A9 1.16km -
Scotiabank
1500 Upper Middle Rd W (3rd Line), Oakville ON L6M 3G3 1.24km
- 3 bath
- 4 bed
- 1500 sqft
131 Genesee Drive, Oakville, Ontario • L6H 5Z3 • 1015 - RO River Oaks
- 3 bath
- 4 bed
- 2000 sqft
2243 Vista Oak Road, Oakville, Ontario • L6M 3L8 • 1022 - WT West Oak Trails
- 4 bath
- 4 bed
- 2500 sqft
2085 Ashmore Drive, Oakville, Ontario • L6M 4T2 • 1019 - WM Westmount
- 4 bath
- 4 bed
- 2500 sqft
2390 Calloway Drive, Oakville, Ontario • L6M 0C1 • 1019 - WM Westmount
- 3 bath
- 3 bed
- 1500 sqft
1156 Glen Valley Road, Oakville, Ontario • L6M 3K6 • 1022 - WT West Oak Trails
- 4 bath
- 4 bed
67 River Oaks Boulevard West, Oakville, Ontario • L6H 3N4 • 1015 - RO River Oaks
- 3 bath
- 3 bed
- 1100 sqft
2554 Dashwood Drive, Oakville, Ontario • L6M 4C2 • 1022 - WT West Oak Trails













