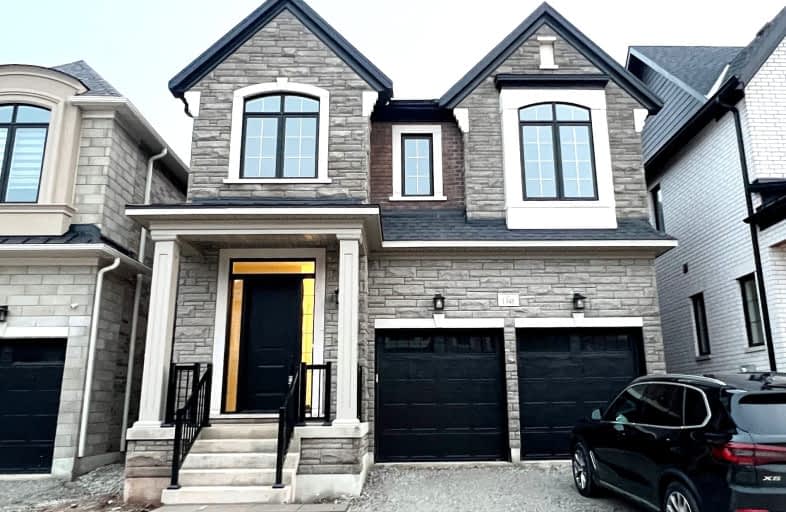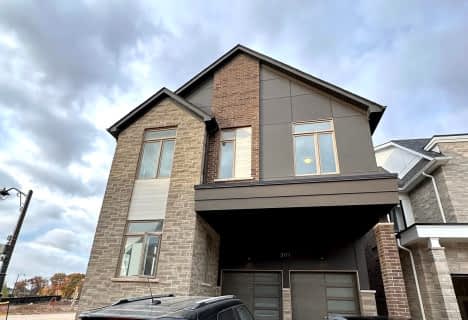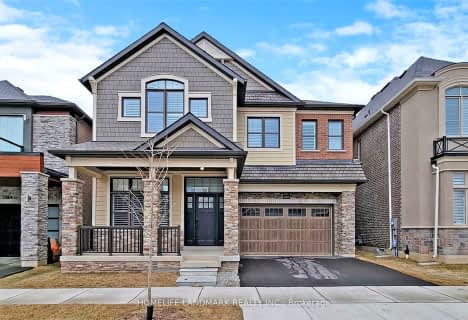Car-Dependent
- Almost all errands require a car.
Some Transit
- Most errands require a car.
Somewhat Bikeable
- Most errands require a car.

Christ The King Catholic School
Elementary: CatholicAll Saints Catholic School
Elementary: CatholicGarthwood Park Public School
Elementary: PublicPost's Corners Public School
Elementary: PublicSt Marguerite d'Youville Elementary School
Elementary: CatholicJoshua Creek Public School
Elementary: PublicGary Allan High School - Oakville
Secondary: PublicGary Allan High School - STEP
Secondary: PublicLoyola Catholic Secondary School
Secondary: CatholicHoly Trinity Catholic Secondary School
Secondary: CatholicIroquois Ridge High School
Secondary: PublicWhite Oaks High School
Secondary: Public-
Sawmill Creek
Sawmill Valley & Burnhamthorpe, Mississauga ON 5.52km -
O'Connor park
Bala Dr, Mississauga ON 5.89km -
Sugar Maple Woods Park
6.5km
-
CIBC
271 Hays Blvd, Oakville ON L6H 6Z3 2.44km -
St Stanislaus-St Casimirs Polish Parishes Credit Union Ltd
3145 Dundas St W, Mississauga ON L5L 5V8 2.47km -
TD Bank Financial Group
2325 Trafalgar Rd (at Rosegate Way), Oakville ON L6H 6N9 2.53km
- 4 bath
- 4 bed
- 2500 sqft
1364 Hydrangea Gardens, Oakville, Ontario • L6H 7X2 • Rural Oakville
- 6 bath
- 5 bed
- 3500 sqft
Upper-1367 Pelican Passage, Oakville, Ontario • L6H 7Z9 • 1010 - JM Joshua Meadows
- 4 bath
- 4 bed
- 3500 sqft
1416 Craigleith Road, Oakville, Ontario • L6H 7R2 • Iroquois Ridge North
- 3 bath
- 4 bed
- 2500 sqft
449 George Ryan Avenue, Oakville, Ontario • L6H 0S3 • Rural Oakville
- 5 bath
- 4 bed
- 3500 sqft
1362 Creekwood Trail, Oakville, Ontario • L6H 6C7 • Iroquois Ridge North
- 5 bath
- 4 bed
- 3500 sqft
3268 Donald Mackay Street, Oakville, Ontario • L6M 5K2 • Rural Oakville














