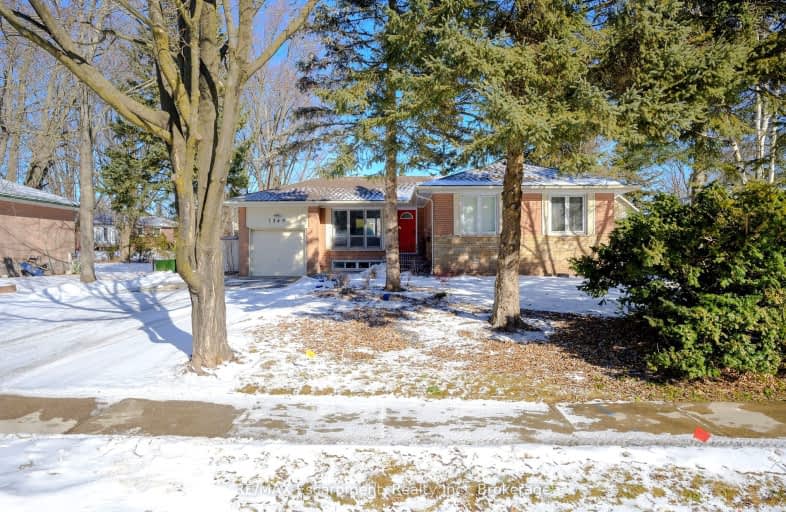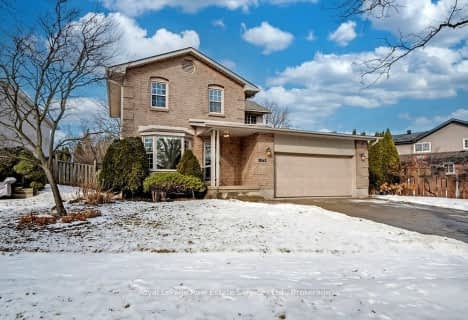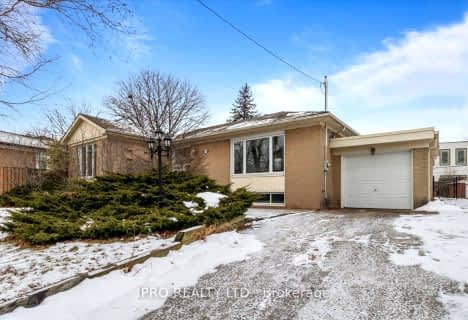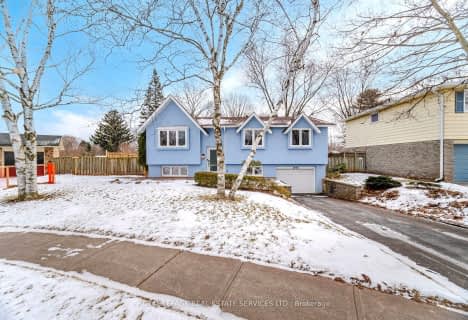Somewhat Walkable
- Some errands can be accomplished on foot.
Some Transit
- Most errands require a car.
Bikeable
- Some errands can be accomplished on bike.

École élémentaire Patricia-Picknell
Elementary: PublicBrookdale Public School
Elementary: PublicGladys Speers Public School
Elementary: PublicSt Joseph's School
Elementary: CatholicEastview Public School
Elementary: PublicPine Grove Public School
Elementary: PublicÉcole secondaire Gaétan Gervais
Secondary: PublicGary Allan High School - Oakville
Secondary: PublicAbbey Park High School
Secondary: PublicSt Ignatius of Loyola Secondary School
Secondary: CatholicThomas A Blakelock High School
Secondary: PublicSt Thomas Aquinas Roman Catholic Secondary School
Secondary: Catholic-
Coronation Park
1426 Lakeshore Rd W (at Westminster Dr.), Oakville ON L6L 1G2 0.9km -
Nottinghill Park
Oakville ON 3.62km -
Creek Path Woods
4.68km
-
CIBC
600 Speers Rd (Fourth Line), Oakville ON L6K 2G3 2.2km -
President's Choice Financial ATM
173 Lakeshore Rd W, Oakville ON L6K 1E7 3.17km -
TD Bank Financial Group
231 N Service Rd W (Dorval), Oakville ON L6M 3R2 4.02km
- 3 bath
- 3 bed
- 1100 sqft
1333 Sheldon Avenue South, Oakville, Ontario • L6L 2P9 • 1017 - SW Southwest
- 3 bath
- 4 bed
- 3000 sqft
2103 Brays Lane, Oakville, Ontario • L6M 2T2 • 1007 - GA Glen Abbey
- 4 bath
- 3 bed
- 2500 sqft
08-120 Bronte Road, Oakville, Ontario • L6L 3C1 • 1001 - BR Bronte
- 3 bath
- 3 bed
- 1100 sqft
1554 Venetia Drive, Oakville, Ontario • L6L 1K7 • 1017 - SW Southwest




















