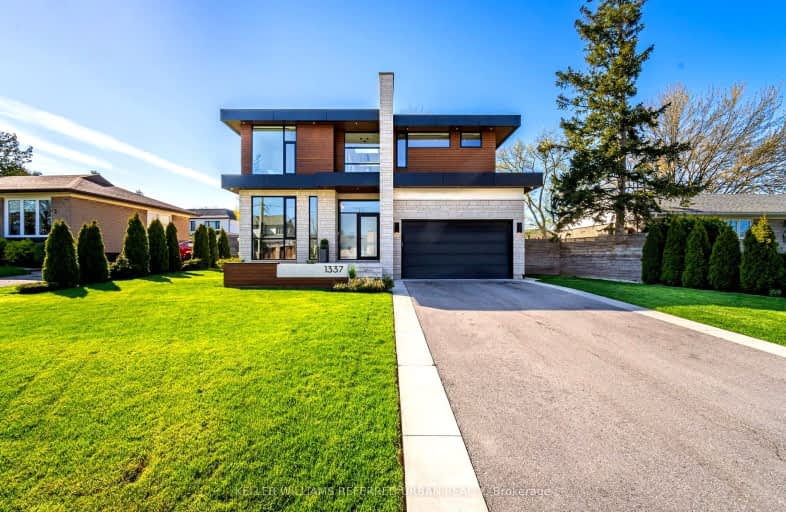Car-Dependent
- Most errands require a car.
Some Transit
- Most errands require a car.
Bikeable
- Some errands can be accomplished on bike.

École élémentaire Patricia-Picknell
Elementary: PublicBrookdale Public School
Elementary: PublicGladys Speers Public School
Elementary: PublicSt Joseph's School
Elementary: CatholicEastview Public School
Elementary: PublicPine Grove Public School
Elementary: PublicÉcole secondaire Gaétan Gervais
Secondary: PublicGary Allan High School - Oakville
Secondary: PublicAbbey Park High School
Secondary: PublicSt Ignatius of Loyola Secondary School
Secondary: CatholicThomas A Blakelock High School
Secondary: PublicSt Thomas Aquinas Roman Catholic Secondary School
Secondary: Catholic-
Chuck's Roadhouse Bar and Grill
379 Speers Road, Oakville, ON L6K 3T2 2.43km -
Por Vida
2330 Lakeshore Road W, Oakville, ON L6L 1H3 2.51km -
Firehall Cool Bar Hot Grill
2390 Lakeshore Road W, Oakville, ON L6L 1H5 2.7km
-
Tim Hortons
624 Third Line, Oakville, ON L6L 4A7 0.9km -
Tim Hortons
1530 North Service Rd West, Oakville, ON L6M 4A1 1.7km -
Ola Bakery & Pastries
447 Speers Rd, Unit B, Oakville, ON L6K 3R9 2.15km
-
CrossFit Cordis
790 Redwood Square, Unit 3, Oakville, ON L6L 6N3 1.58km -
The Little Gym
2172 Wycroft Road, Unit 23, Oakville, ON L6L 6R1 1.64km -
YMCA of Oakville
410 Rebecca Street, Oakville, ON L6K 1K7 2.11km
-
Shopper's Drug Mart
1515 Rebecca Street, Oakville, ON L6L 5G8 0.94km -
Shoppers Drug Mart
520 Kerr St, Oakville, ON L6K 3C5 3.27km -
Leon Pharmacy
340 Kerr St, Oakville, ON L6K 3B8 3.29km
-
Machu Picchu
1252 Speers Road, Oakville, ON L6L 2X4 0.7km -
Kebab Stop
1260 Speers Road, Unit 4, Oakville, ON L6L 5T9 0.72km -
Subway
1515 Rebecca Street, Unit 25, Oakville, ON L6L 5G8 0.81km
-
Hopedale Mall
1515 Rebecca Street, Oakville, ON L6L 5G8 0.94km -
Queenline Centre
1540 North Service Rd W, Oakville, ON L6M 4A1 1.82km -
Riocan Centre Burloak
3543 Wyecroft Road, Oakville, ON L6L 0B6 4.77km
-
Oleg's No Frills
1395 Abbeywood Drive, Oakville, ON L6M 3B2 2.08km -
Denningers Foods of the World
2400 Lakeshore Road W, Oakville, ON L6L 1H7 2.74km -
Farm Boy
2441 Lakeshore Road W, Oakville, ON L6L 5V5 2.78km
-
LCBO
321 Cornwall Drive, Suite C120, Oakville, ON L6J 7Z5 4.76km -
Liquor Control Board of Ontario
5111 New Street, Burlington, ON L7L 1V2 6.72km -
The Beer Store
1011 Upper Middle Road E, Oakville, ON L6H 4L2 7.05km
-
Petro-Canada
587 Third Line, Oakville, ON L6L 4A8 0.8km -
Circle K
624 Third Line, Oakville, ON L6L 4A7 0.9km -
A Action Towing & Recovery
669 Third Line, Oakville, ON L6L 4A9 0.97km
-
Film.Ca Cinemas
171 Speers Road, Unit 25, Oakville, ON L6K 3W8 3.22km -
Cineplex Cinemas
3531 Wyecroft Road, Oakville, ON L6L 0B7 4.67km -
Five Drive-In Theatre
2332 Ninth Line, Oakville, ON L6H 7G9 9.47km
-
Oakville Public Library
1274 Rebecca Street, Oakville, ON L6L 1Z2 0.71km -
Oakville Public Library - Central Branch
120 Navy Street, Oakville, ON L6J 2Z4 3.95km -
White Oaks Branch - Oakville Public Library
1070 McCraney Street E, Oakville, ON L6H 2R6 4.85km
-
Oakville Trafalgar Memorial Hospital
3001 Hospital Gate, Oakville, ON L6M 0L8 5.8km -
Oakville Hospital
231 Oak Park Boulevard, Oakville, ON L6H 7S8 7.01km -
Acclaim Health
2370 Speers Road, Oakville, ON L6L 5M2 2.07km
-
Coronation Park
1426 Lakeshore Rd W (at Westminster Dr.), Oakville ON L6L 1G2 1.76km -
Donovan Bailey Park
2.12km -
Oakville Water Works Park
Where Kerr Street meets the lakefront, Oakville ON 3.52km
-
BMO Bank of Montreal
238 N Service Rd W, Oakville ON L6M 2Y4 3.22km -
Scotiabank
1500 Upper Middle Rd W (3rd Line), Oakville ON L6M 3G3 3.4km -
RBC Royal Bank
279 Lakeshore Rd E (at Trafalgar Rd.), Oakville ON L6J 1H9 4.41km
- 5 bath
- 4 bed
- 3500 sqft
384 Rebecca Street, Oakville, Ontario • L6K 1K6 • 1017 - SW Southwest
- 5 bath
- 4 bed
- 2500 sqft
2349 Belyea Street, Oakville, Ontario • L6L 1N8 • 1001 - BR Bronte
- 5 bath
- 4 bed
- 3500 sqft
480 Scarsdale Crescent, Oakville, Ontario • L6L 3W7 • 1020 - WO West
- 5 bath
- 4 bed
- 3500 sqft
574 Stephens Crescent West, Oakville, Ontario • L6K 1Y3 • Bronte East






















