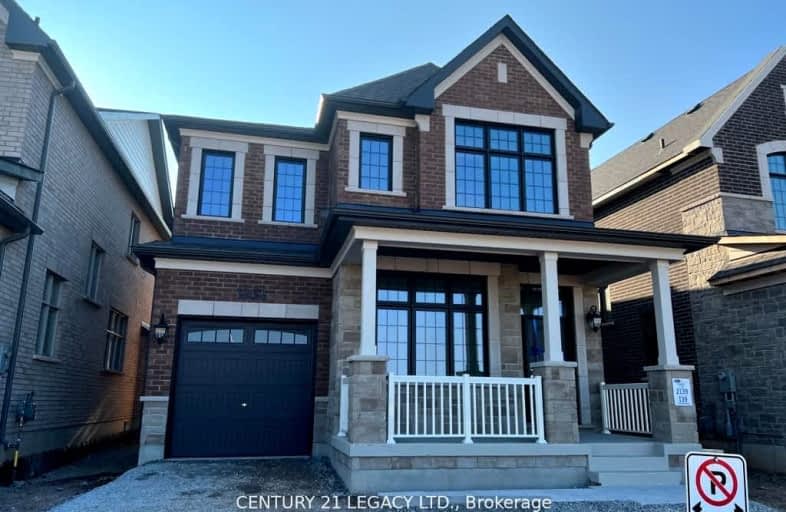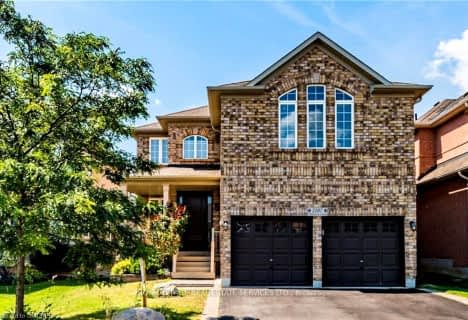Car-Dependent
- Almost all errands require a car.
17
/100
Some Transit
- Most errands require a car.
37
/100
Somewhat Bikeable
- Most errands require a car.
47
/100

ÉIC Sainte-Trinité
Elementary: Catholic
2.41 km
Our Lady of Peace School
Elementary: Catholic
2.19 km
Oodenawi Public School
Elementary: Public
2.26 km
St. John Paul II Catholic Elementary School
Elementary: Catholic
1.70 km
Emily Carr Public School
Elementary: Public
1.66 km
Forest Trail Public School (Elementary)
Elementary: Public
0.98 km
ÉSC Sainte-Trinité
Secondary: Catholic
2.41 km
Gary Allan High School - STEP
Secondary: Public
4.78 km
Abbey Park High School
Secondary: Public
3.08 km
Garth Webb Secondary School
Secondary: Public
2.58 km
St Ignatius of Loyola Secondary School
Secondary: Catholic
2.62 km
Holy Trinity Catholic Secondary School
Secondary: Catholic
3.37 km
-
Lion's Valley Park
Oakville ON 0.56km -
West Oak Trails Park
2.87km -
Valley Ridge Park
3.27km
-
Scotiabank
1528 Dundas St, Oakville ON L6M 4H8 0.57km -
CIBC
2530 Postmaster Dr (at Dundas St. W.), Oakville ON L6M 0N2 1.71km -
TD Bank Financial Group
1424 Upper Middle Rd W, Oakville ON L6M 3G3 2.63km
$
$4,900
- 5 bath
- 4 bed
- 2500 sqft
1383 Liverpool Street, Oakville, Ontario • L6M 4P1 • West Oak Trails
$
$4,500
- 3 bath
- 4 bed
309 Sixteen Mile- Upper Level Drive, Oakville, Ontario • L6M 0S8 • Rural Oakville









