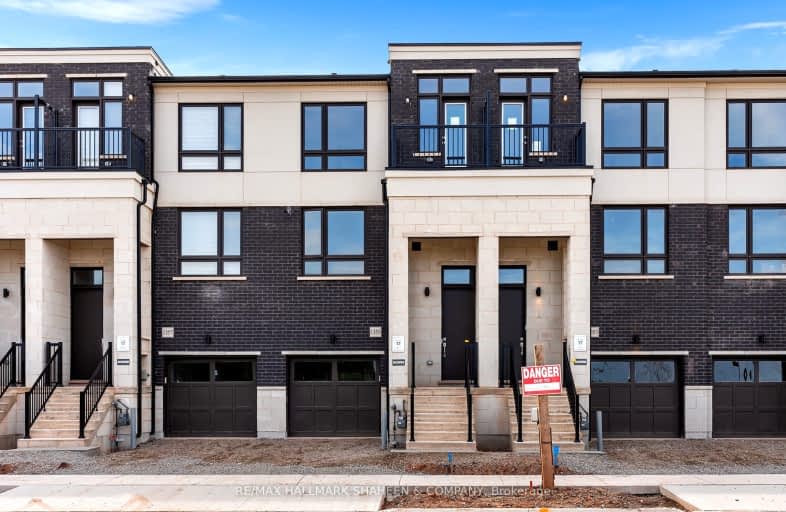Car-Dependent
- Most errands require a car.
Some Transit
- Most errands require a car.
Bikeable
- Some errands can be accomplished on bike.

St. Teresa of Calcutta Elementary School
Elementary: CatholicOodenawi Public School
Elementary: PublicSt. John Paul II Catholic Elementary School
Elementary: CatholicEmily Carr Public School
Elementary: PublicForest Trail Public School (Elementary)
Elementary: PublicWest Oak Public School
Elementary: PublicÉSC Sainte-Trinité
Secondary: CatholicGary Allan High School - STEP
Secondary: PublicAbbey Park High School
Secondary: PublicGarth Webb Secondary School
Secondary: PublicSt Ignatius of Loyola Secondary School
Secondary: CatholicHoly Trinity Catholic Secondary School
Secondary: Catholic-
Cannon Ridge Park
2.55km -
Grandoak Park
3.02km -
Heritage Way Park
Oakville ON 3.11km
-
TD Bank Financial Group
2993 Westoak Trails Blvd (at Bronte Rd.), Oakville ON L6M 5E4 3.19km -
BMO Bank of Montreal
3027 Appleby Line (Dundas), Burlington ON L7M 0V7 6.75km -
TD Canada Trust ATM
2931 Walkers Line, Burlington ON L7M 4M6 8.91km
- 4 bath
- 4 bed
- 2000 sqft
1321 Shevchenko Boulevard South, Oakville, Ontario • L6M 5R4 • Rural Oakville
- 2 bath
- 3 bed
- 1100 sqft
2458 Baintree Crescent, Oakville, Ontario • L6M 4X1 • West Oak Trails
- 4 bath
- 4 bed
- 1500 sqft
1353 Shevchenko Boulevard, Oakville, Ontario • L6M 5R4 • Rural Oakville
- 3 bath
- 3 bed
- 1500 sqft
1353 Shevchenko Boulevard, Oakville, Ontario • L6M 5R4 • Rural Oakville
- 4 bath
- 3 bed
- 1500 sqft
90-2280 Baronwood Drive, Oakville, Ontario • L6M 0K4 • West Oak Trails














