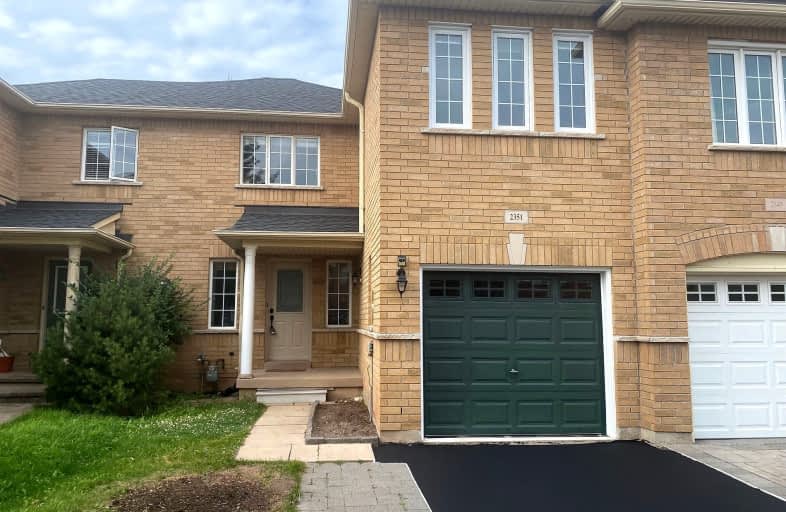Very Walkable
- Most errands can be accomplished on foot.
71
/100
Some Transit
- Most errands require a car.
39
/100
Very Bikeable
- Most errands can be accomplished on bike.
74
/100

ÉIC Sainte-Trinité
Elementary: Catholic
1.92 km
St Joan of Arc Catholic Elementary School
Elementary: Catholic
2.23 km
St. John Paul II Catholic Elementary School
Elementary: Catholic
0.98 km
Emily Carr Public School
Elementary: Public
1.04 km
Forest Trail Public School (Elementary)
Elementary: Public
0.42 km
West Oak Public School
Elementary: Public
1.80 km
ÉSC Sainte-Trinité
Secondary: Catholic
1.92 km
Gary Allan High School - STEP
Secondary: Public
4.71 km
Abbey Park High School
Secondary: Public
2.43 km
Garth Webb Secondary School
Secondary: Public
1.85 km
St Ignatius of Loyola Secondary School
Secondary: Catholic
2.12 km
Holy Trinity Catholic Secondary School
Secondary: Catholic
3.60 km
-
Lion's Valley Park
Oakville ON 1.11km -
Cannon Ridge Park
1.96km -
Grandoak Park
2.43km
-
TD Bank Financial Group
2993 Westoak Trails Blvd (at Bronte Rd.), Oakville ON L6M 5E4 2.61km -
TD Bank Financial Group
231 N Service Rd W (Dorval), Oakville ON L6M 3R2 4.38km -
TD Bank Financial Group
2325 Trafalgar Rd (at Rosegate Way), Oakville ON L6H 6N9 5.12km
$
$3,600
- 3 bath
- 3 bed
- 1500 sqft
2404 Whistling Springs Crescent, Oakville, Ontario • L6M 0C3 • West Oak Trails














